181 Geneva Drive, Midway, UT 84049
Local realty services provided by:ERA Brokers Consolidated
181 Geneva Drive,Midway, UT 84049
$479,900
- 2 Beds
- 2 Baths
- 1,301 sq. ft.
- Townhouse
- Active
Listed by: jason racicot
Office: engel & volkers park city
MLS#:12501835
Source:UT_PCBR
Price summary
- Price:$479,900
- Price per sq. ft.:$368.87
About this home
This beautifully maintained 2-bedroom, 2-bath townhome with a spacious loft is ideally located on a prime corner lot in The Hamlet. As an end unit, it features all-new windows, including a bay window in the living room, filling the home with natural light. Mature trees and professional landscaping offer privacy and year-round beauty.
Larger than many 3-bedroom units in the community, this townhome boasts an open-concept floor plan with a cozy fireplace, no dividing wall in the kitchen, and upgraded appliances including a gas range, reverse osmosis system, pantry, and center island. Upstairs you'll find two generously sized bedrooms, a loft, and laundry area. The home also offers impressive additional storage to keep everything organized and out of sight.
The extended back patio—three feet deeper than standard—features pavers, a double-size shed, and beautifully planted perennials and trees for added shade and comfort, making it perfect for entertaining.
Community amenities include a pool, fitness room, clubhouse, and open green spaces. Enjoy unbeatable access to outdoor recreation: 15 minutes to Deer Valley East Village, 25 to Park City or Provo, and 45 to SLC airport. World-class golf, fly fishing, hiking, skiing, and more await just minutes away.
This is not your typical 2-bedroom in The Hamlet—it's larger, brighter, and uniquely inviting. Never rented and meticulously cared for, it's move-in ready and waiting for you.
Contact an agent
Home facts
- Year built:2005
- Listing ID #:12501835
- Added:249 day(s) ago
- Updated:January 06, 2026 at 03:34 PM
Rooms and interior
- Bedrooms:2
- Total bathrooms:2
- Full bathrooms:1
- Half bathrooms:1
- Living area:1,301 sq. ft.
Heating and cooling
- Heating:Floor Furnace, Natural Gas
Structure and exterior
- Roof:Asphalt, Shingle
- Year built:2005
- Building area:1,301 sq. ft.
- Lot area:0.02 Acres
Utilities
- Water:Public
- Sewer:Public Sewer
Finances and disclosures
- Price:$479,900
- Price per sq. ft.:$368.87
- Tax amount:$1,989 (2024)
New listings near 181 Geneva Drive
- New
 $592,000Active3 beds 2 baths1,900 sq. ft.
$592,000Active3 beds 2 baths1,900 sq. ft.1004 Uri Ln #C-2, Midway, UT 84049
MLS# 2128613Listed by: ASPEN CREEK REALTY 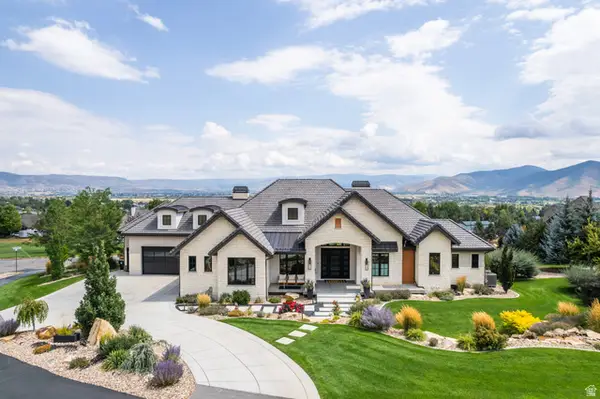 $5,250,000Active4 beds 5 baths8,040 sq. ft.
$5,250,000Active4 beds 5 baths8,040 sq. ft.1025 S Eden Prairie Way, Midway, UT 84049
MLS# 2127773Listed by: REALTY ONE GROUP SIGNATURE $119,900Active0.46 Acres
$119,900Active0.46 Acres5274 N Larkspur Rd W #41, Midway, UT 84049
MLS# 2127365Listed by: URBAN UTAH HOMES & ESTATES, LLC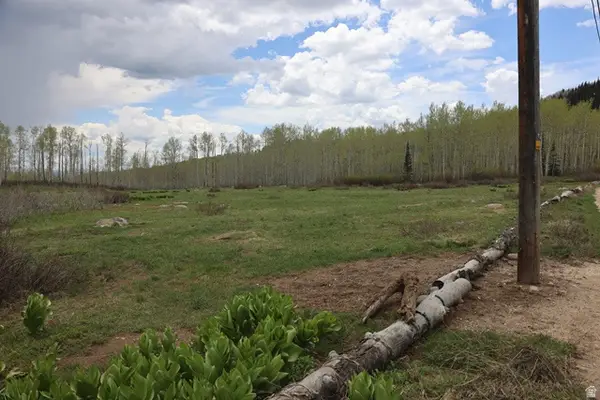 $119,900Active0.46 Acres
$119,900Active0.46 Acres5292 N Larkspur Rd W #42, Midway, UT 84049
MLS# 2127363Listed by: URBAN UTAH HOMES & ESTATES, LLC $475,000Pending2 beds 2 baths1,200 sq. ft.
$475,000Pending2 beds 2 baths1,200 sq. ft.793 W 800 West #11, Midway, UT 84049
MLS# 12505188Listed by: BHHS UTAH PROPERTIES - HEBER $1,299,500Pending5 beds 4 baths3,451 sq. ft.
$1,299,500Pending5 beds 4 baths3,451 sq. ft.124 E Provence Way, Midway, UT 84049
MLS# 12505145Listed by: ALLSTAR REALTY - HEBER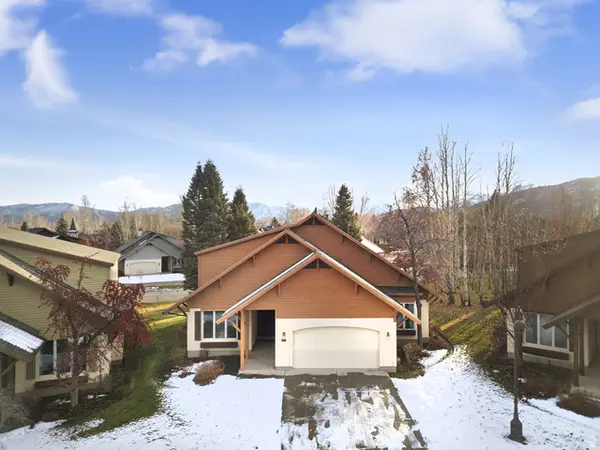 $1,049,000Active3 beds 3 baths2,748 sq. ft.
$1,049,000Active3 beds 3 baths2,748 sq. ft.57 W Oberland Ct, Midway, UT 84049
MLS# 2126626Listed by: KW PARK CITY KELLER WILLIAMS REAL ESTATE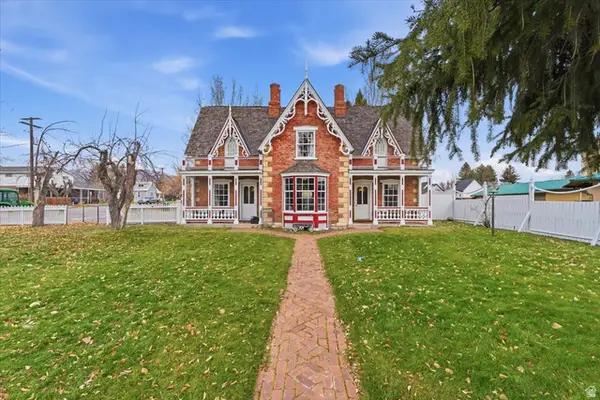 $2,400,000Active5 beds 5 baths3,054 sq. ft.
$2,400,000Active5 beds 5 baths3,054 sq. ft.103 E Main St, Midway, UT 84049
MLS# 2125921Listed by: REALTY ONE GROUP SIGNATURE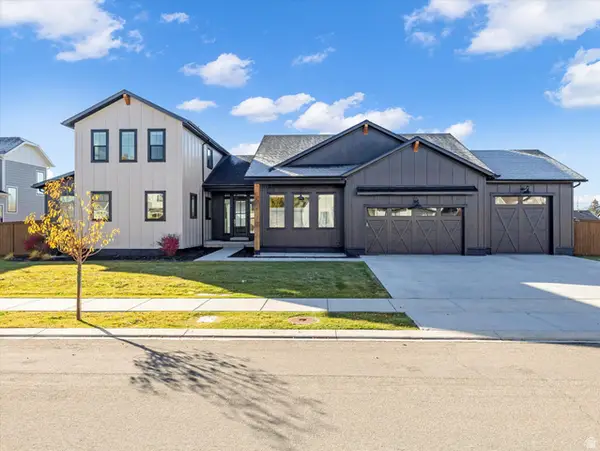 $2,199,000Active5 beds 5 baths5,360 sq. ft.
$2,199,000Active5 beds 5 baths5,360 sq. ft.296 E 230 N, Midway, UT 84049
MLS# 2125536Listed by: THE AGENCY SALT LAKE CITY $2,999,000Active5 beds 5 baths4,234 sq. ft.
$2,999,000Active5 beds 5 baths4,234 sq. ft.623 N Center St, Midway, UT 84049
MLS# 2124784Listed by: EQUITY REAL ESTATE (PROSPER GROUP)
