2681 W River Meadows Drive, Midway, UT 84049
Local realty services provided by:ERA Brokers Consolidated
Listed by: jamison frost, valen lindner
Office: christie's int. re vue
MLS#:12503714
Source:UT_PCBR
Price summary
- Price:$4,250,000
- Price per sq. ft.:$613.54
About this home
Situated above River Road in Midway, this gorgeous 6900 SF home was designed to capture the most alluring sweeping views encompassing the Provo River, Deer Creek, Mount Timpanogos to the south and Deer Valley East Village's new ski mountains to the north. Built in 2015, each room was positioned with windows framing the breathtaking vistas accompanied by the sound of the burbling water feature and quaking aspens.
As the sun rises and spotlights the eastern face of Mount Timpanogos, start your day in the main level primary bedroom with a fireplace, spa bathroom and large walk-in closet. Step onto the deck shared by the adjacent office for a quick peek at emails before heading to the spacious and beautifully appointed gourmet kitchen with Thermador appliances. A discreet second office could double as a butler's pantry. The large deck overlooking Midway and beyond is perfect for year-round entertaining and planning your adventures all within your gaze.
Watch the new Deer Valley lifts at East Village begin to run and access the trails within a short ten minute drive. Walk to the Provo River to fish or grab your hiking equipment for a 15 minute drive to the trails on Mount Timpanogos. With a lower level cold storage unit, an unfinished room with access to the backyard that provides additional storage or a creative renovation, and a lower level recreational vehicle garage, there are endless opportunities to be ready for year-round outdoor escapades.
Family and guests will enjoy the walk-out lower level featuring a spacious family room with wet bar, three additional bedrooms, and two bathrooms. Ample parking is available in the oversized three car garage.
This is more than a home, it's your private 1.09 acre mountain-view retreat with unmatched access to Utah's finest recreation and lifestyle amenities.
Contact an agent
Home facts
- Year built:2015
- Listing ID #:12503714
- Added:153 day(s) ago
- Updated:January 07, 2026 at 03:52 PM
Rooms and interior
- Bedrooms:5
- Total bathrooms:5
- Full bathrooms:1
- Half bathrooms:1
- Living area:6,927 sq. ft.
Heating and cooling
- Cooling:Central Air
- Heating:Forced Air
Structure and exterior
- Roof:Asphalt, Metal
- Year built:2015
- Building area:6,927 sq. ft.
- Lot area:1.09 Acres
Utilities
- Water:Public
- Sewer:Public Sewer
Finances and disclosures
- Price:$4,250,000
- Price per sq. ft.:$613.54
- Tax amount:$11,245 (2024)
New listings near 2681 W River Meadows Drive
- New
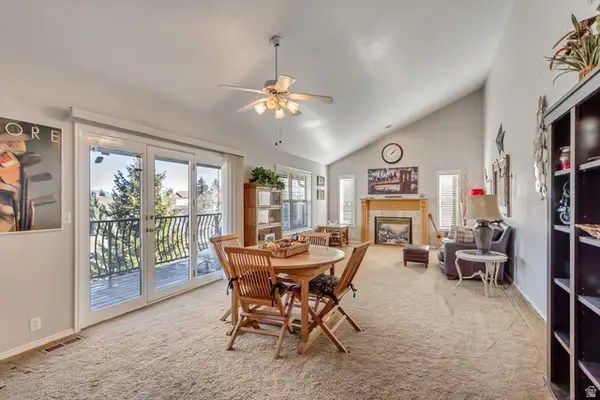 $439,000Active2 beds 2 baths1,217 sq. ft.
$439,000Active2 beds 2 baths1,217 sq. ft.1004 W Uri Ln #4, Midway, UT 84049
MLS# 2131138Listed by: JUPIDOOR LLC - New
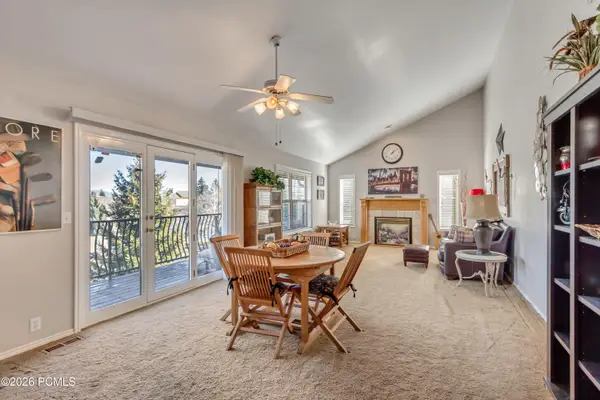 $439,000Active2 beds 2 baths1,217 sq. ft.
$439,000Active2 beds 2 baths1,217 sq. ft.1004 Uri Lane #C-4, Midway, UT 84049
MLS# 12600163Listed by: JUPIDOOR LLC - New
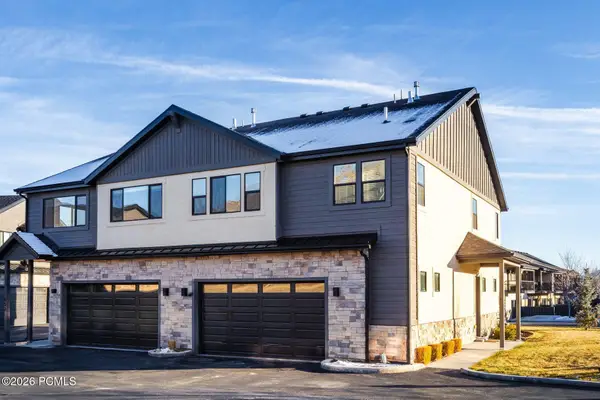 $750,000Active3 beds 3 baths1,827 sq. ft.
$750,000Active3 beds 3 baths1,827 sq. ft.554 N 1150 #47, Midway, UT 84049
MLS# 12600153Listed by: SUMMIT SOTHEBY'S INTERNATIONAL REALTY (HEBER) - New
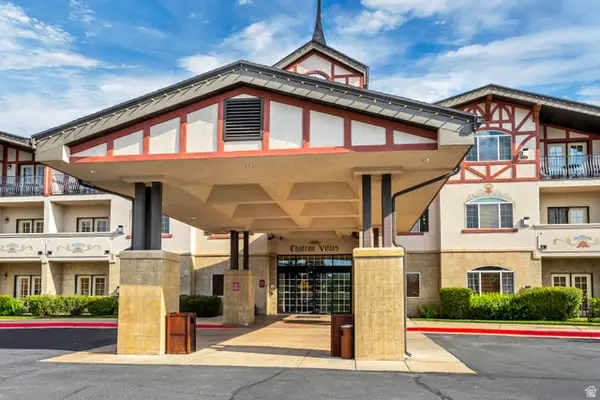 $375,000Active2 beds 2 baths1,059 sq. ft.
$375,000Active2 beds 2 baths1,059 sq. ft.840 W Bigler Ln N #1010, Midway, UT 84049
MLS# 2130953Listed by: BUTLER REALTORS, INC. - New
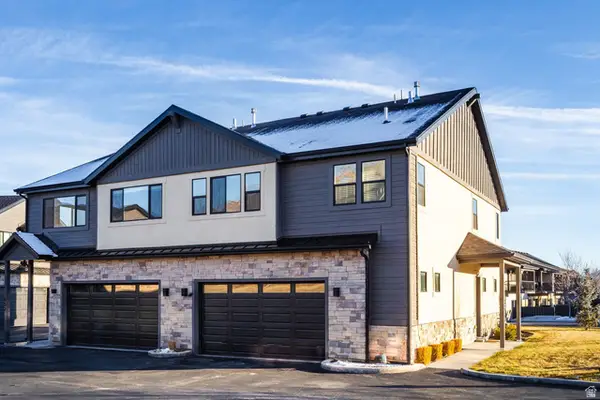 $750,000Active3 beds 3 baths1,827 sq. ft.
$750,000Active3 beds 3 baths1,827 sq. ft.554 W 1150 N, Midway, UT 84049
MLS# 2130962Listed by: SUMMIT SOTHEBY'S INTERNATIONAL REALTY - New
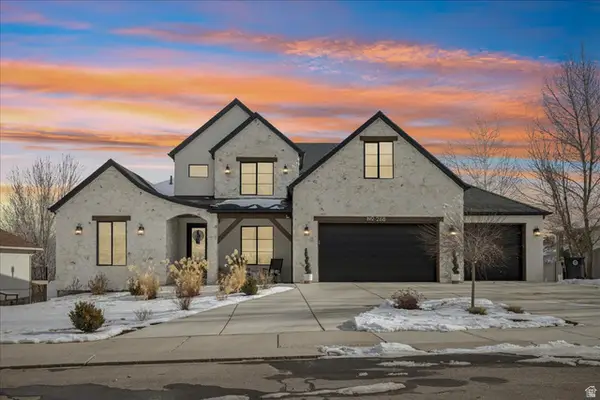 $2,200,000Active7 beds 4 baths6,219 sq. ft.
$2,200,000Active7 beds 4 baths6,219 sq. ft.268 N 1400 W, Midway, UT 84049
MLS# 2130833Listed by: HILLTOP REALTY - New
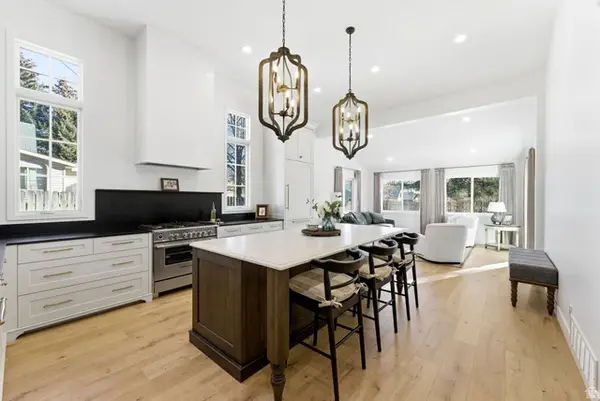 $1,299,000Active3 beds 3 baths1,643 sq. ft.
$1,299,000Active3 beds 3 baths1,643 sq. ft.80 E 100 N, Midway, UT 84049
MLS# 2130766Listed by: CHRISTIES INTERNATIONAL REAL ESTATE VUE - Open Sat, 10am to 1pmNew
 $715,000Active3 beds 2 baths1,079 sq. ft.
$715,000Active3 beds 2 baths1,079 sq. ft.280 W 100 S, Midway, UT 84049
MLS# 2130395Listed by: EQUITY REAL ESTATE (LUXURY GROUP) - New
 $345,000Active0.93 Acres
$345,000Active0.93 Acres2086 W Bright Star Rd #17, Midway, UT 84049
MLS# 2130357Listed by: SUMMIT SOTHEBY'S INTERNATIONAL REALTY - New
 $900,000Active1.04 Acres
$900,000Active1.04 Acres1524 Canyon View Rd #1, Midway, UT 84049
MLS# 2130005Listed by: COLDWELL BANKER REALTY (PARK CITY-NEWPARK)
