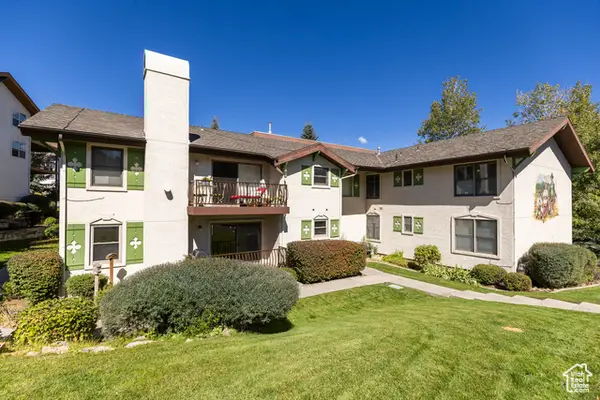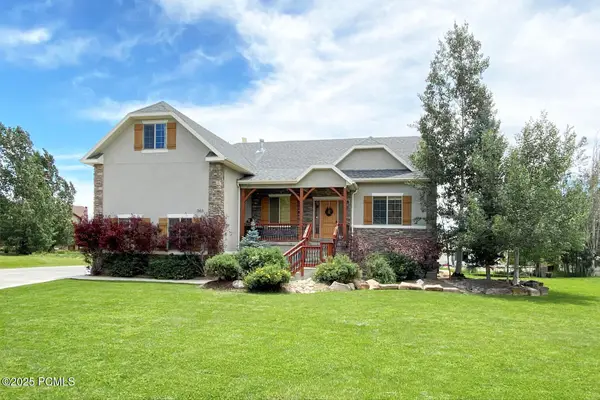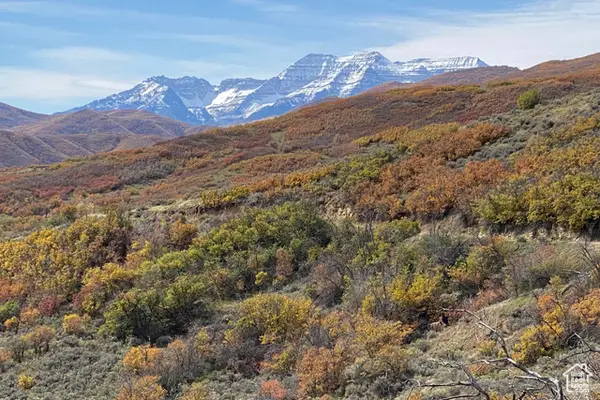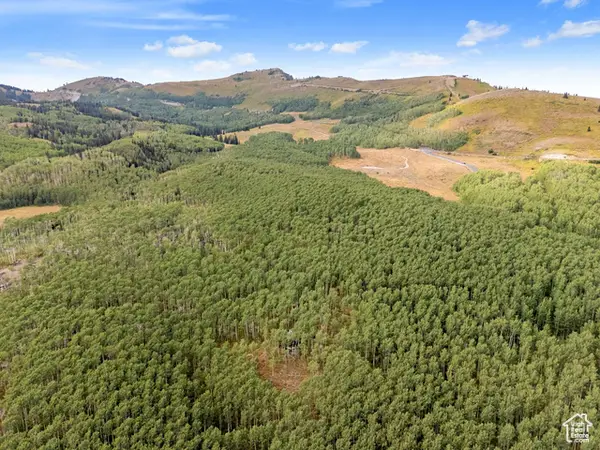329 Bern Dr, Midway, UT 84049
Local realty services provided by:ERA Brokers Consolidated
329 Bern Dr,Midway, UT 84049
$2,250,000
- 4 Beds
- 4 Baths
- 4,180 sq. ft.
- Single family
- Pending
Listed by:jamison frost
Office:christies international real estate park city
MLS#:2101104
Source:SL
Price summary
- Price:$2,250,000
- Price per sq. ft.:$538.28
About this home
Set high above the valley floor in Midway's sought-after Interlake neighborhood, this striking residence by Office DFK redefines mountain modern living. Designed with precision, it pairs bold architecture with purposeful simplicity - clean lines, expansive glass, and thoughtfully composed spaces that showcase breathtaking views of the Wasatch and Uinta mountain ranges. The main level is centered around a bright, open-plan living space with a streamlined kitchen featuring Bosch appliances, a generous pantry, and a dining area that flows into a sunlit great room with built-ins and a gas fireplace. Floor-to-ceiling windows open onto a terrace that captures sweeping vistas of Heber Valley and Deer Creek Reservoir. The primary suite is a quiet escape, with a spa-style wet room, subtle storage, and a calm, minimalist design. Downstairs, three bedrooms and two baths accompany a second living area and a large flex room ideal for a studio, gym, or media space. Multiple outdoor decks on all three levels invite you to relax, entertain, and take in the shifting light and mountain views from dawn to dusk. Just 10 minutes from Deer Valley's new East Village and 20 minutes from Park City, this home offers refined, year-round mountain living with access to world-class trails, skiing, and scenery - perfect as a full-time retreat or a high-design getaway.
Contact an agent
Home facts
- Year built:2025
- Listing ID #:2101104
- Added:61 day(s) ago
- Updated:September 03, 2025 at 08:51 PM
Rooms and interior
- Bedrooms:4
- Total bathrooms:4
- Full bathrooms:1
- Half bathrooms:1
- Living area:4,180 sq. ft.
Heating and cooling
- Cooling:Central Air
- Heating:Gas: Central
Structure and exterior
- Roof:Flat
- Year built:2025
- Building area:4,180 sq. ft.
- Lot area:0.51 Acres
Schools
- High school:Wasatch
- Middle school:Rocky Mountain
- Elementary school:Midway
Utilities
- Water:Culinary, Water Connected
- Sewer:Sewer Connected, Sewer: Connected
Finances and disclosures
- Price:$2,250,000
- Price per sq. ft.:$538.28
- Tax amount:$2,091
New listings near 329 Bern Dr
- New
 $400,000Active2 beds 2 baths1,102 sq. ft.
$400,000Active2 beds 2 baths1,102 sq. ft.1003 Uri Ln #X-7, Midway, UT 84049
MLS# 2113494Listed by: SUMMIT SOTHEBY'S INTERNATIONAL REALTY - New
 $495,000Active5 beds 2 baths1,960 sq. ft.
$495,000Active5 beds 2 baths1,960 sq. ft.2540 W Snake Rd, Midway, UT 84049
MLS# 2113347Listed by: EQUITY REAL ESTATE (SOLID) - New
 $1,199,000Active6 beds 3 baths4,163 sq. ft.
$1,199,000Active6 beds 3 baths4,163 sq. ft.363 N 1150 N, Midway, UT 84049
MLS# 12504217Listed by: JUPIDOOR LLC - New
 $12,500,000Active72.48 Acres
$12,500,000Active72.48 AcresAddress Withheld By Seller, Midway, UT 84049
MLS# 2113133Listed by: SUMMIT SOTHEBY'S INTERNATIONAL REALTY - New
 $90,000Active0.47 Acres
$90,000Active0.47 Acres5485 N Pinecone Rd #214, Midway, UT 84049
MLS# 2112574Listed by: SELLING SALT LAKE - New
 $875,000Active2 beds 2 baths1,784 sq. ft.
$875,000Active2 beds 2 baths1,784 sq. ft.1084 Matterhorn Court Court, Midway, UT 84049
MLS# 12504193Listed by: EQUITY RE (LUXURY GROUP) - New
 $1,195,000Active5 beds 5 baths3,788 sq. ft.
$1,195,000Active5 beds 5 baths3,788 sq. ft.1128 N Springer View Loop, Midway, UT 84049
MLS# 12504180Listed by: WATTS REAL ESTATE - New
 $910,000Active4 beds 3 baths3,175 sq. ft.
$910,000Active4 beds 3 baths3,175 sq. ft.245 Big Matterhorn Cir, Midway, UT 84049
MLS# 2112665Listed by: MOUNTAIN LAND REALTY NORTH SALT LAKE INC. - New
 $90,000Active0.48 Acres
$90,000Active0.48 Acres5473 N Pinecone Rd #213, Midway, UT 84049
MLS# 2112575Listed by: SELLING SALT LAKE - New
 $90,000Active0.48 Acres
$90,000Active0.48 Acres5476 N Pinecone Rd #216, Midway, UT 84049
MLS# 2112577Listed by: SELLING SALT LAKE
