364 N Tanner Ln, Midway, UT 84049
Local realty services provided by:ERA Realty Center
364 N Tanner Ln,Midway, UT 84049
$1,849,000
- 7 Beds
- 8 Baths
- 9,315 sq. ft.
- Single family
- Active
Listed by:lisa herron-mckinney
Office:berkshire hathaway homeservices utah properties (salt lake)
MLS#:2093507
Source:SL
Price summary
- Price:$1,849,000
- Price per sq. ft.:$198.5
About this home
Perfect retreat for skiers, golfers, hikers, bikers or fishermen. Located in the charming town of Midway, minutes from World Class skiing at the famous Park City Mountain Resort, Deer Valley Resort, and the Canyons Resort! This impeccable, quality-built Rambler with Loft style home features 7 spacious bedroom suites, is light and open with high ceilings, gourmet kitchen, formal dining, well-designed office space, oversized windows, and a finished walk-out lower level featuring a fitness center with professional Life Fitness equipment, and full second kitchen. The home boasts an oversized deck (and covered patio below) spanning the full width of the home, secluded wine cellar, and a natural gas-powered generator. All perfectly appointed on a 0.63 acre mature landscaped flat and totally useable lot with a huge 3-car garage for your toys. This is the perfect gathering place! This home has been individually zoned for a Bed and Breakfast. Furniture Included. Square footage is provided as a courtesy only. Buyer is advised to obtain an independent measurement and to verify all information.
Contact an agent
Home facts
- Year built:2004
- Listing ID #:2093507
- Added:98 day(s) ago
- Updated:September 26, 2025 at 10:59 AM
Rooms and interior
- Bedrooms:7
- Total bathrooms:8
- Full bathrooms:7
- Half bathrooms:1
- Living area:9,315 sq. ft.
Heating and cooling
- Cooling:Central Air
- Heating:Forced Air, Gas: Central
Structure and exterior
- Roof:Asphalt
- Year built:2004
- Building area:9,315 sq. ft.
- Lot area:0.63 Acres
Schools
- High school:Wasatch
- Middle school:Wasatch
- Elementary school:Midway
Utilities
- Water:Culinary, Water Connected
- Sewer:Sewer Connected, Sewer: Connected, Sewer: Public
Finances and disclosures
- Price:$1,849,000
- Price per sq. ft.:$198.5
- Tax amount:$7,227
New listings near 364 N Tanner Ln
- New
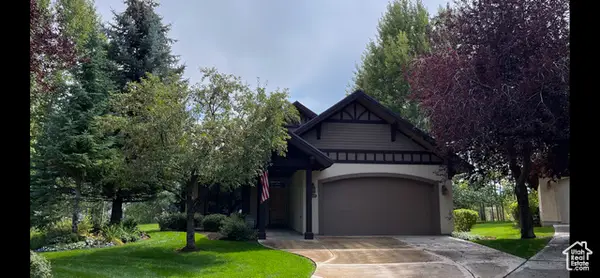 $875,000Active2 beds 2 baths1,784 sq. ft.
$875,000Active2 beds 2 baths1,784 sq. ft.1084 Matterhorn Ct #46, Midway, UT 84049
MLS# 2113982Listed by: EQUITY REAL ESTATE (LUXURY GROUP) - New
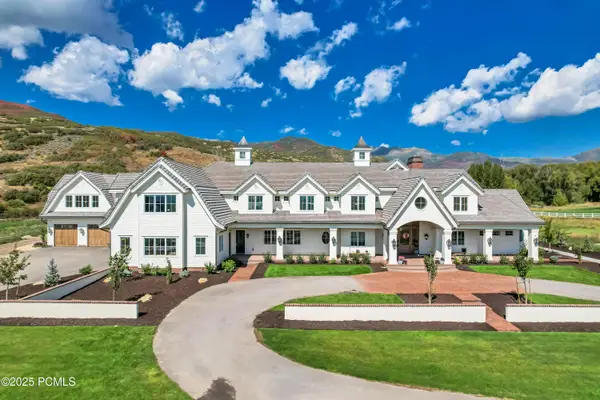 $9,995,000Active6 beds 7 baths11,861 sq. ft.
$9,995,000Active6 beds 7 baths11,861 sq. ft.444 W 500 South, Midway, UT 84049
MLS# 12504245Listed by: WOODLEY REAL ESTATE - New
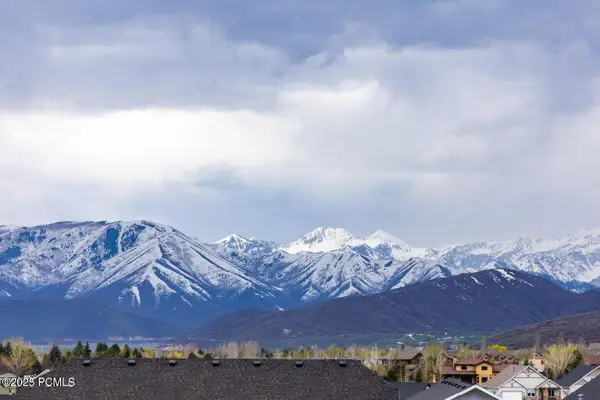 $579,000Active0.87 Acres
$579,000Active0.87 Acres1615 N Cambridge Drive, Midway, UT 84049
MLS# 12504242Listed by: BHHS UTAH PROPERTIES - HEBER - New
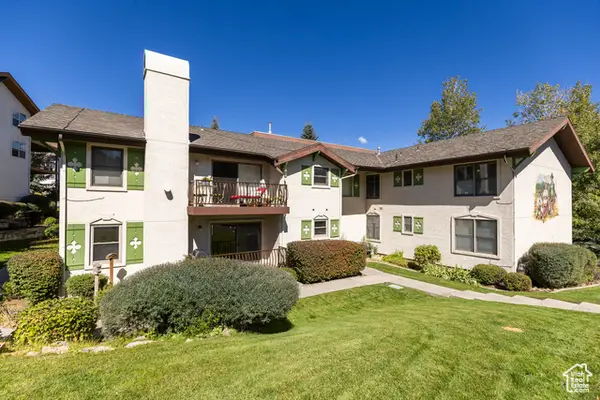 $400,000Active2 beds 2 baths1,102 sq. ft.
$400,000Active2 beds 2 baths1,102 sq. ft.1003 Uri Ln #X-7, Midway, UT 84049
MLS# 2113494Listed by: SUMMIT SOTHEBY'S INTERNATIONAL REALTY - New
 $495,000Active5 beds 2 baths1,960 sq. ft.
$495,000Active5 beds 2 baths1,960 sq. ft.2540 W Snake Rd, Midway, UT 84049
MLS# 2113347Listed by: EQUITY REAL ESTATE (SOLID) - New
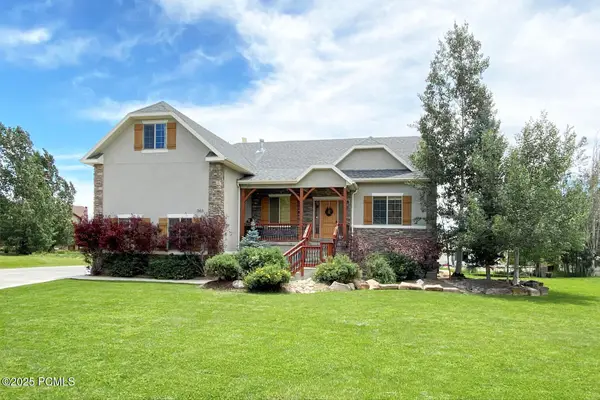 $1,199,000Active6 beds 3 baths4,163 sq. ft.
$1,199,000Active6 beds 3 baths4,163 sq. ft.363 N 1150 N, Midway, UT 84049
MLS# 12504217Listed by: JUPIDOOR LLC - New
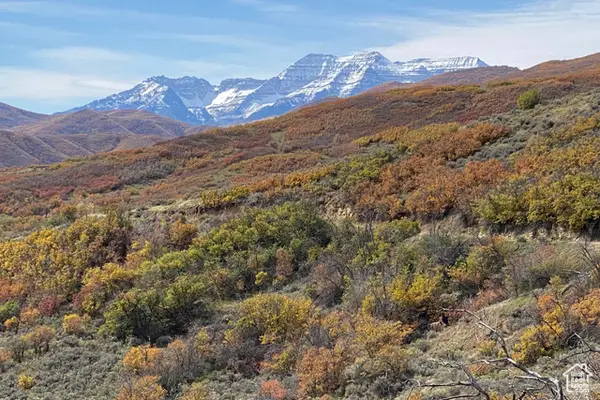 $12,500,000Active72.48 Acres
$12,500,000Active72.48 AcresAddress Withheld By Seller, Midway, UT 84049
MLS# 2113133Listed by: SUMMIT SOTHEBY'S INTERNATIONAL REALTY - New
 $90,000Active0.47 Acres
$90,000Active0.47 Acres5485 N Pinecone Rd #214, Midway, UT 84049
MLS# 2112574Listed by: SELLING SALT LAKE - New
 $875,000Active2 beds 2 baths1,784 sq. ft.
$875,000Active2 beds 2 baths1,784 sq. ft.1084 Matterhorn Court Court, Midway, UT 84049
MLS# 12504193Listed by: EQUITY RE (LUXURY GROUP) - New
 $1,195,000Active5 beds 5 baths3,788 sq. ft.
$1,195,000Active5 beds 5 baths3,788 sq. ft.1128 N Springer View Loop, Midway, UT 84049
MLS# 12504180Listed by: WATTS REAL ESTATE
