387 S 300 E, Midway, UT 84049
Local realty services provided by:ERA Realty Center

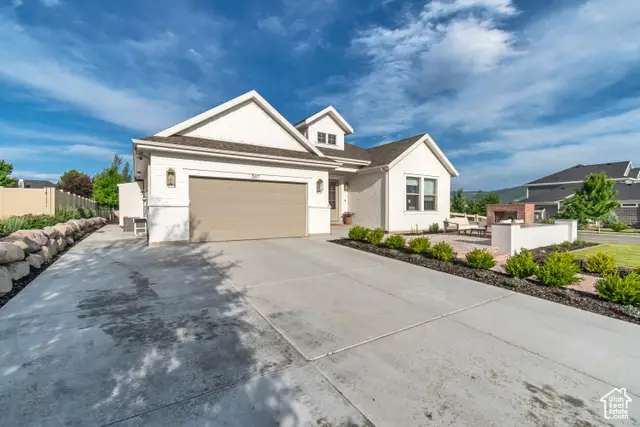
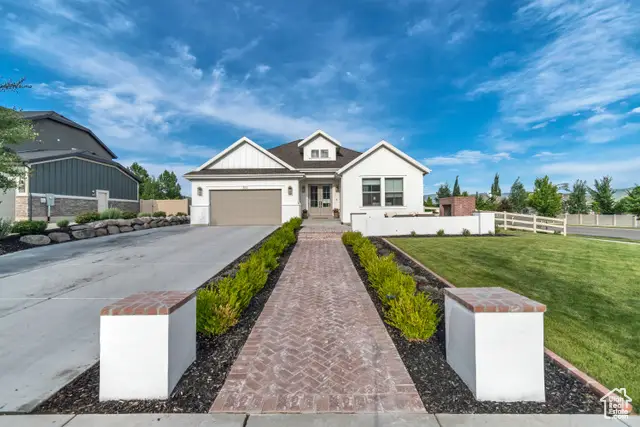
387 S 300 E,Midway, UT 84049
$2,100,000
- 5 Beds
- 5 Baths
- 4,480 sq. ft.
- Single family
- Active
Listed by:ashlee donaldson
Office:presidio real estate (north ridge)
MLS#:2093436
Source:SL
Price summary
- Price:$2,100,000
- Price per sq. ft.:$468.75
About this home
Luxury Rambler on Spacious Corner Lot 387 S 300 E, Midway, UT Stunning rambler in Deer Creek Estates on a spacious 0.46-acre corner lot, offering luxurious main-level living with a fully finished basement. Built in 2021, and occupied starting in 2022, and showing true pride of ownership, this home is ideally positioned to capture panoramic views of Mount Timpanogos and Midway's Memorial Hill. The open-concept main level features vaulted ceilings, abundant natural light, and a chef's kitchen with a large island, double ovens, walk-in pantry, and adjacent dining and living areas, perfect for entertaining. Step outside to an east-facing patio for ideal morning sun and shaded evenings. The owner's suite includes a ensuite with dual vanities, oversized shower, enclosed commode, and walk-in closet. Also on the main level are an additional bedroom and full bath, a powder room, mudroom with custom millwork lockers and bench, laundry room, and a custom office with built-ins and sit-to-stand desk. The fully finished basement offers three large bedrooms, full bath and 3/4 bath, home gym, and a spacious family room featuring a high-end built-in home theater system with ceiling speakers, custom cabinetry, and a dry bar with under counter fridge. The attached two-car garage is EV-ready, fully finished with epoxy flooring. A standout feature is the nearly 1,000 SF detached barn/garage with oversized 13' x 12' and 10' x 10' overhead doors, ideal for RVs, boats, or additional vehicles, with ample space for a workshop or recreational gear. Barn/garage is fully finished with epoxy flooring and two hardwired wall heaters. The fully landscaped and partially fenced lot offers a custom brick front patio with fireplace, rear patio with hot tub, garden area with six irrigated planter boxes, a buried trampoline, and a large flat lawn ideal for play and entertaining. This home truly must be seen in person to fully appreciate its thoughtful design, exceptional features, and the lasting memories waiting to be made as the new owner! Located just minutes from downtown Midway, Heber, and Park City, with quick access to world-class outdoor recreation including Deer Creek and Jordanelle Reservoirs, Deer Valley, and Park City Mountain. Buyer to verify all information.
Contact an agent
Home facts
- Year built:2021
- Listing Id #:2093436
- Added:56 day(s) ago
- Updated:August 15, 2025 at 04:53 AM
Rooms and interior
- Bedrooms:5
- Total bathrooms:5
- Full bathrooms:2
- Half bathrooms:1
- Living area:4,480 sq. ft.
Heating and cooling
- Cooling:Central Air
- Heating:Gas: Central
Structure and exterior
- Roof:Asphalt
- Year built:2021
- Building area:4,480 sq. ft.
- Lot area:0.46 Acres
Schools
- High school:Wasatch
- Middle school:Rocky Mountain
- Elementary school:Midway
Utilities
- Water:Culinary, Water Connected
- Sewer:Sewer Connected, Sewer: Connected
Finances and disclosures
- Price:$2,100,000
- Price per sq. ft.:$468.75
- Tax amount:$5,634
New listings near 387 S 300 E
- Open Mon, 1 to 5pmNew
 $779,900Active5 beds 2 baths2,352 sq. ft.
$779,900Active5 beds 2 baths2,352 sq. ft.271 W Main St, Midway, UT 84049
MLS# 2105314Listed by: FATHOM REALTY (MIDWAY) - New
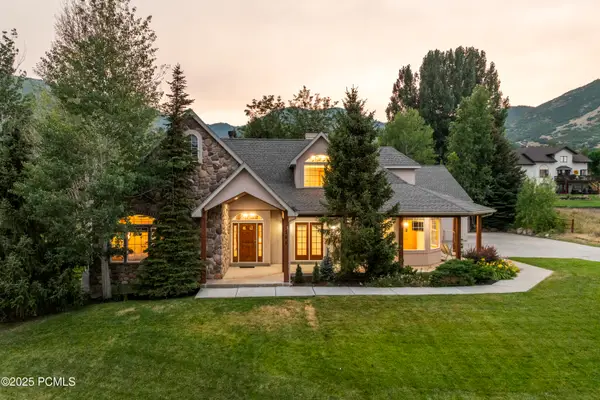 $1,350,000Active7 beds 24 baths5,368 sq. ft.
$1,350,000Active7 beds 24 baths5,368 sq. ft.265 N Alpenhof Court, Midway, UT 84049
MLS# 12503691Listed by: WINDERMERE RE UTAH - PARK AVE - New
 $530,000Active2 beds 2 baths1,199 sq. ft.
$530,000Active2 beds 2 baths1,199 sq. ft.840 W Bigler Lane #3019, Midway, UT 84049
MLS# 12503688Listed by: ENGEL & VOLKERS PARK CITY - New
 $1,299,999Active3 beds 2 baths1,979 sq. ft.
$1,299,999Active3 beds 2 baths1,979 sq. ft.390 S 250 West, Midway, UT 84049
MLS# 12503683Listed by: DAVIS COLEMAN REALTY 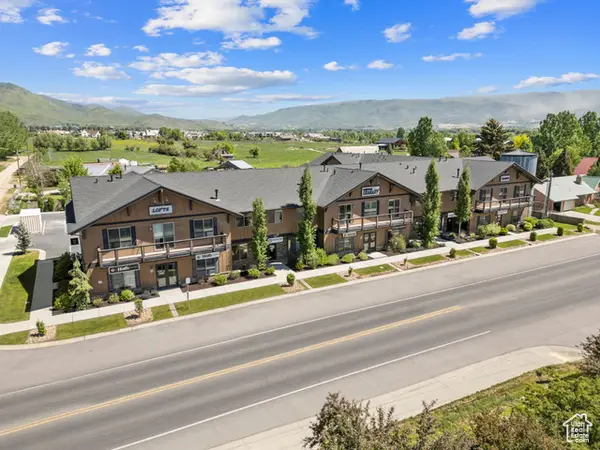 $485,000Pending3 beds 1 baths1,570 sq. ft.
$485,000Pending3 beds 1 baths1,570 sq. ft.695 E Main St #R-207, Midway, UT 84049
MLS# 2104853Listed by: WATTS REAL ESTATE $420,000Pending2 beds 1 baths1,272 sq. ft.
$420,000Pending2 beds 1 baths1,272 sq. ft.695 E Main St #R-208, Midway, UT 84049
MLS# 2104860Listed by: WATTS REAL ESTATE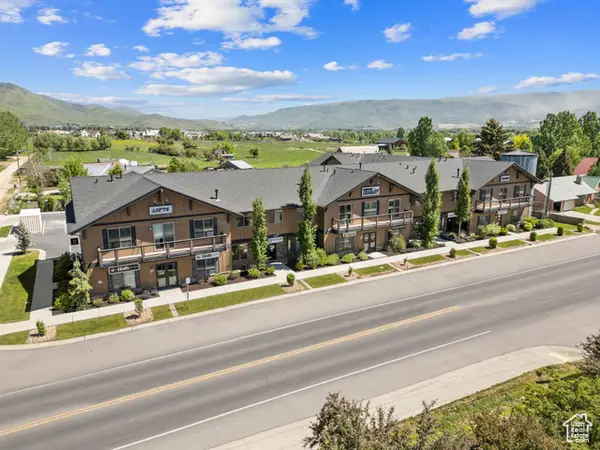 $545,000Pending3 beds 2 baths1,801 sq. ft.
$545,000Pending3 beds 2 baths1,801 sq. ft.695 E Main St #R-209, Midway, UT 84049
MLS# 2104864Listed by: WATTS REAL ESTATE $415,000Pending2 beds 1 baths1,086 sq. ft.
$415,000Pending2 beds 1 baths1,086 sq. ft.695 E Main St #R-205, Midway, UT 84049
MLS# 2104845Listed by: WATTS REAL ESTATE- New
 $400,000Active1 beds 1 baths978 sq. ft.
$400,000Active1 beds 1 baths978 sq. ft.695 E Main St #R-204, Midway, UT 84049
MLS# 2104843Listed by: WATTS REAL ESTATE - New
 $330,000Active1 beds 1 baths832 sq. ft.
$330,000Active1 beds 1 baths832 sq. ft.695 E Main St #R-201, Midway, UT 84049
MLS# 2104785Listed by: WATTS REAL ESTATE

