583 Bayhill Dr #40, Midway, UT 84049
Local realty services provided by:ERA Brokers Consolidated
583 Bayhill Dr #40,Midway, UT 84049
$1,285,000
- 4 Beds
- 4 Baths
- 4,425 sq. ft.
- Single family
- Pending
Listed by:alana carollo
Office:engel & volkers park city
MLS#:2102634
Source:SL
Price summary
- Price:$1,285,000
- Price per sq. ft.:$290.4
- Monthly HOA dues:$350
About this home
Welcome to this beautifully appointed home in the highly desirable Links at the Homestead community, nestled in the scenic mountain town of Midway, Utah. Perfectly situated along the 11th hole of the Homestead Golf Course, this 4-bedroom, 4-bathroom residence seamlessly blends luxury and mountain charm. Inside, you'll find an inviting open-concept layout ideal for entertaining, featuring a vaulted great room with a wet bar and expansive views that flow into a spacious kitchen with granite countertops and a large island. The dining area is perfectly positioned for both casual and formal gatherings, while main-level living provides convenience and comfort, with the primary suite thoughtfully placed to take advantage of the spectacular views. An attached two-car garage, mud room, and laundry room adds everyday ease. Upstairs, you will find two additional guest rooms, along with a versatile loft overlooking the living area, which offers flexible space for a home office, lounge, or game room. The unfinished basement presents an excellent opportunity for future expansion, with the ability to have two additional bedrooms, a bathroom, and a large living area. When you step outside to a backyard oasis, you will find it has been designed for relaxation and year-round enjoyment. Imagine soaking in your private hot tub, unwinding by the tranquil water feature, or entertaining guests on the beautifully landscaped patio, all while enjoying panoramic views of the golf course, mountains, and Deer Creek Reservoir. You are just minutes away from Midway's charming shops and restaurants, not to mention the unparalleled access to outdoor recreation. World-class skiing options that are conveniently accessible include the new Deer Valley East Village (11 miles), Park City Mountain (18 miles), and Sundance (18 miles). Don't miss out on this rare opportunity to own a home in one of Utah's most picturesque and adventure-filled mountain communities.
Contact an agent
Home facts
- Year built:2013
- Listing ID #:2102634
- Added:54 day(s) ago
- Updated:September 06, 2025 at 06:51 PM
Rooms and interior
- Bedrooms:4
- Total bathrooms:4
- Full bathrooms:3
- Half bathrooms:1
- Living area:4,425 sq. ft.
Heating and cooling
- Cooling:Central Air
- Heating:Forced Air, Gas: Central
Structure and exterior
- Roof:Asphalt, Metal
- Year built:2013
- Building area:4,425 sq. ft.
- Lot area:0.07 Acres
Schools
- High school:Wasatch
- Middle school:Wasatch
- Elementary school:Midway
Utilities
- Water:Culinary, Water Connected
- Sewer:Sewer Connected, Sewer: Connected, Sewer: Public
Finances and disclosures
- Price:$1,285,000
- Price per sq. ft.:$290.4
- Tax amount:$10,023
New listings near 583 Bayhill Dr #40
- New
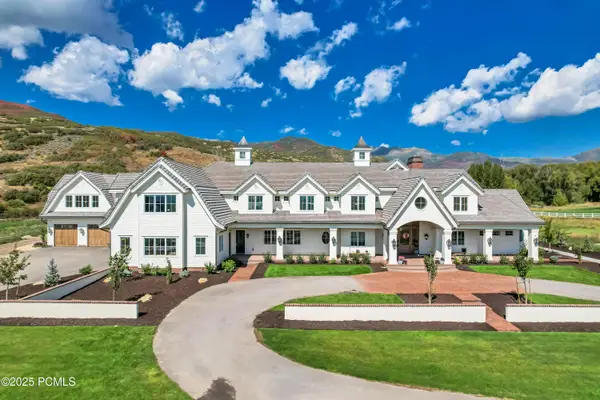 $9,995,000Active6 beds 7 baths11,861 sq. ft.
$9,995,000Active6 beds 7 baths11,861 sq. ft.448 S 500, Midway, UT 84049
MLS# 12504245Listed by: WOODLEY REAL ESTATE - New
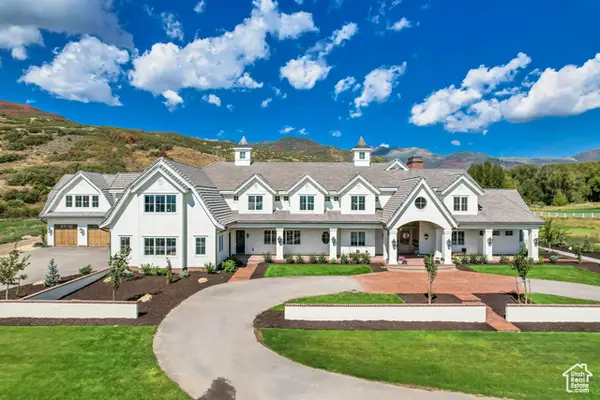 $9,995,000Active6 beds 8 baths11,861 sq. ft.
$9,995,000Active6 beds 8 baths11,861 sq. ft.444 W 500 S, Midway, UT 84049
MLS# 2113806Listed by: WOODLEY REAL ESTATE - New
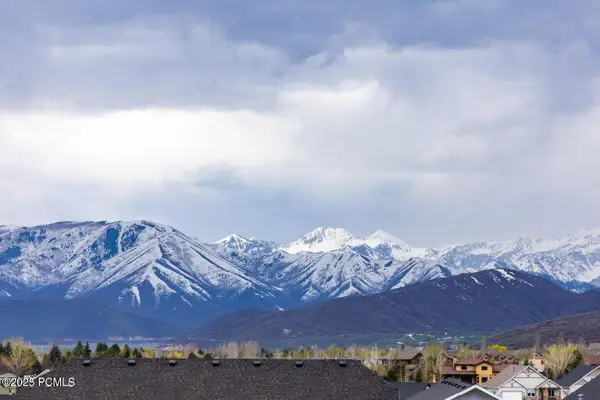 $579,000Active0.87 Acres
$579,000Active0.87 Acres1615 N Cambridge Drive, Midway, UT 84049
MLS# 12504242Listed by: BHHS UTAH PROPERTIES - HEBER - New
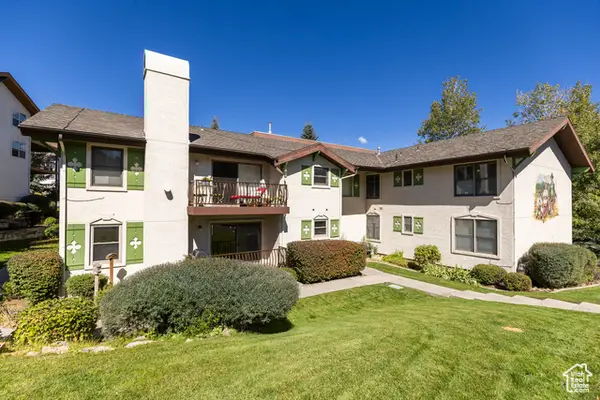 $400,000Active2 beds 2 baths1,102 sq. ft.
$400,000Active2 beds 2 baths1,102 sq. ft.1003 Uri Ln #X-7, Midway, UT 84049
MLS# 2113494Listed by: SUMMIT SOTHEBY'S INTERNATIONAL REALTY - New
 $495,000Active5 beds 2 baths1,960 sq. ft.
$495,000Active5 beds 2 baths1,960 sq. ft.2540 W Snake Rd, Midway, UT 84049
MLS# 2113347Listed by: EQUITY REAL ESTATE (SOLID) - New
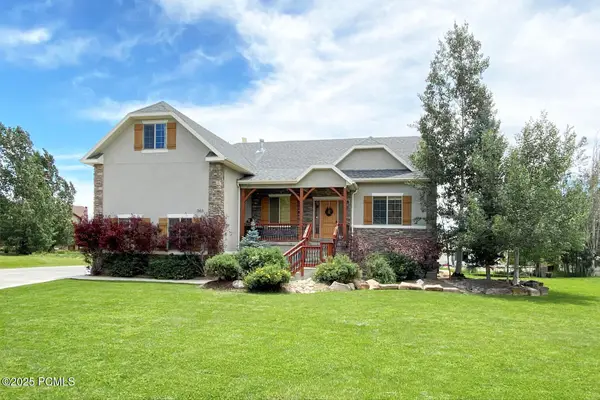 $1,199,000Active6 beds 3 baths4,163 sq. ft.
$1,199,000Active6 beds 3 baths4,163 sq. ft.363 N 1150 N, Midway, UT 84049
MLS# 12504217Listed by: JUPIDOOR LLC - New
 $12,500,000Active72.48 Acres
$12,500,000Active72.48 AcresAddress Withheld By Seller, Midway, UT 84049
MLS# 2113133Listed by: SUMMIT SOTHEBY'S INTERNATIONAL REALTY - New
 $90,000Active0.47 Acres
$90,000Active0.47 Acres5485 N Pinecone Rd #214, Midway, UT 84049
MLS# 2112574Listed by: SELLING SALT LAKE - New
 $875,000Active2 beds 2 baths1,784 sq. ft.
$875,000Active2 beds 2 baths1,784 sq. ft.1084 Matterhorn Court Court, Midway, UT 84049
MLS# 12504193Listed by: EQUITY RE (LUXURY GROUP) - New
 $1,195,000Active5 beds 5 baths3,788 sq. ft.
$1,195,000Active5 beds 5 baths3,788 sq. ft.1128 N Springer View Loop, Midway, UT 84049
MLS# 12504180Listed by: WATTS REAL ESTATE
