881 W Schonerberg Loop #35, Midway, UT 84049
Local realty services provided by:ERA Brokers Consolidated
881 W Schonerberg Loop #35,Midway, UT 84049
$1,999,000
- 5 Beds
- 6 Baths
- 3,261 sq. ft.
- Townhouse
- Active
Listed by: gregory miner
Office: kw park city keller williams real estate
MLS#:2114221
Source:SL
Price summary
- Price:$1,999,000
- Price per sq. ft.:$613
- Monthly HOA dues:$1,359
About this home
Introducing Alcove at Midway, a new mountain contemporary townhome community thoughtfully designed with a nod to Midway's signature Swiss-inspired style. Alcove offers flexible living and nightly rentability in Utah's most desirable four-season valley. Nestled just steps from famous The Homestead resort's dining, shopping, and private golf club. This spacious residence spans approximately 3,261 square feet with 5 bedrooms and 6 bathrooms. Interiors are finished with hardwood and tile flooring, custom quartz countertops, handcrafted cabinetry, fireplaces, vaulted ceilings, and expansive storage. Large windows invite natural light and frame sweeping views of the Wasatch Back peaks. Enjoy private outdoor living with a patio, landscaped walking paths, and direct yard access. Community amenities include maintenance-free living with snow removal, landscaping, and a clubhouse for owners. Alcove is ideally situated minutes from state parks, trail systems, and Downtown Midway's boutiques, restaurants, and entertainment, while world-class skiing at Deer Valley and Park City is less than 20 minutes away. Now under construction and offered for pre-sale, with delivery anticipated in late 2026.
Contact an agent
Home facts
- Year built:2026
- Listing ID #:2114221
- Added:93 day(s) ago
- Updated:December 29, 2025 at 12:03 PM
Rooms and interior
- Bedrooms:5
- Total bathrooms:6
- Full bathrooms:2
- Living area:3,261 sq. ft.
Heating and cooling
- Cooling:Central Air
- Heating:Forced Air
Structure and exterior
- Roof:Asphalt
- Year built:2026
- Building area:3,261 sq. ft.
- Lot area:0.05 Acres
Schools
- High school:Wasatch
- Middle school:Wasatch
- Elementary school:Midway
Utilities
- Water:Culinary, Water Connected
- Sewer:Sewer Connected, Sewer: Connected, Sewer: Public
Finances and disclosures
- Price:$1,999,000
- Price per sq. ft.:$613
- Tax amount:$1
New listings near 881 W Schonerberg Loop #35
- New
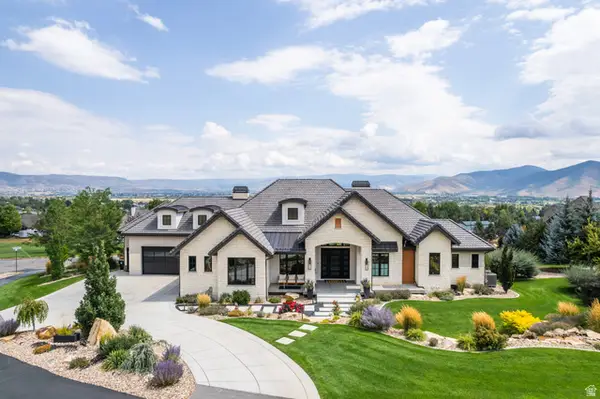 $5,250,000Active4 beds 5 baths8,040 sq. ft.
$5,250,000Active4 beds 5 baths8,040 sq. ft.1025 S Eden Prairie Way, Midway, UT 84049
MLS# 2127773Listed by: REALTY ONE GROUP SIGNATURE  $119,900Active0.46 Acres
$119,900Active0.46 Acres5274 N Larkspur Rd W #41, Midway, UT 84049
MLS# 2127365Listed by: URBAN UTAH HOMES & ESTATES, LLC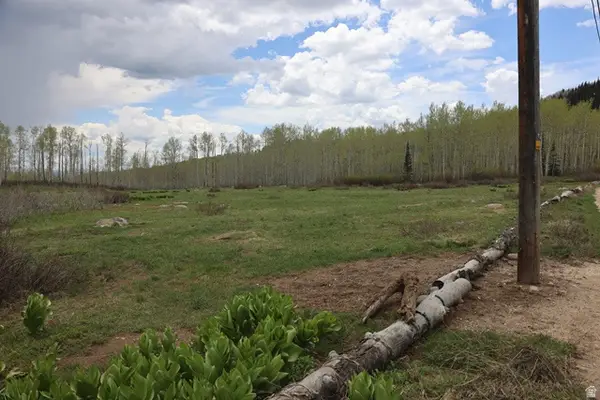 $119,900Active0.46 Acres
$119,900Active0.46 Acres5292 N Larkspur Rd W #42, Midway, UT 84049
MLS# 2127363Listed by: URBAN UTAH HOMES & ESTATES, LLC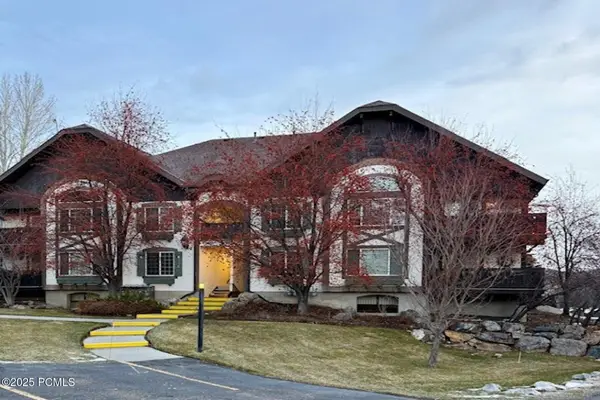 $475,000Pending2 beds 2 baths1,200 sq. ft.
$475,000Pending2 beds 2 baths1,200 sq. ft.793 W 800 West #11, Midway, UT 84049
MLS# 12505188Listed by: BHHS UTAH PROPERTIES - HEBER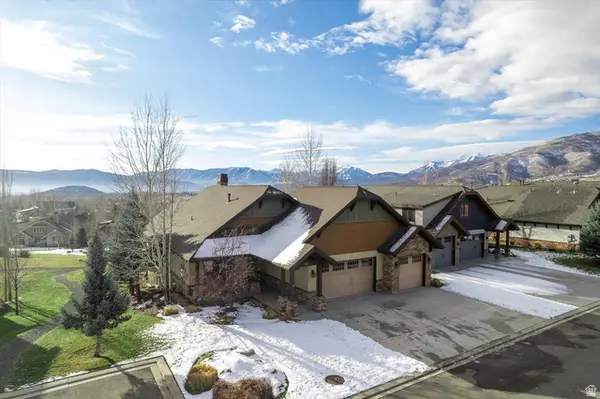 $1,299,500Pending5 beds 4 baths3,514 sq. ft.
$1,299,500Pending5 beds 4 baths3,514 sq. ft.124 E Provence Way, Midway, UT 84049
MLS# 2127034Listed by: ALLSTAR REALTY HEBER LLC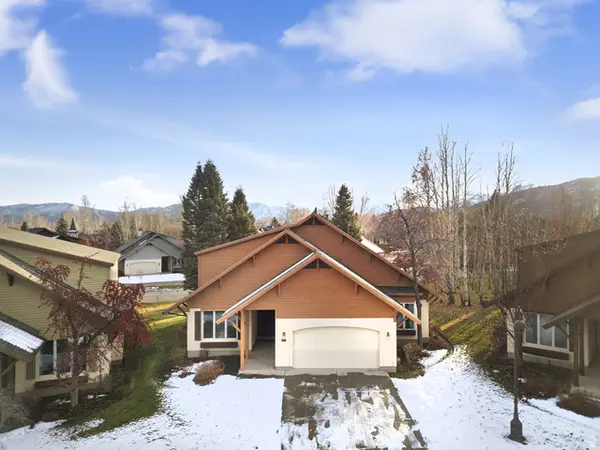 $1,049,000Active3 beds 3 baths2,748 sq. ft.
$1,049,000Active3 beds 3 baths2,748 sq. ft.57 W Oberland Ct, Midway, UT 84049
MLS# 2126626Listed by: KW PARK CITY KELLER WILLIAMS REAL ESTATE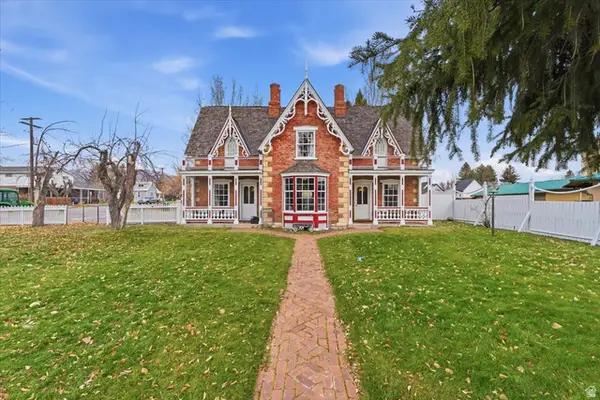 $2,400,000Active5 beds 5 baths3,054 sq. ft.
$2,400,000Active5 beds 5 baths3,054 sq. ft.103 E Main St, Midway, UT 84049
MLS# 2125921Listed by: REALTY ONE GROUP SIGNATURE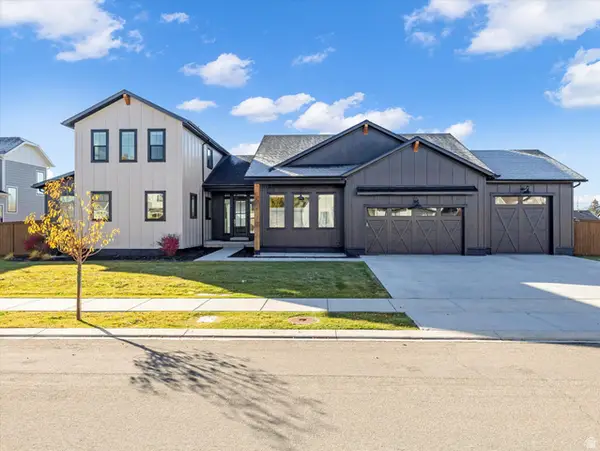 $2,199,000Active5 beds 5 baths5,360 sq. ft.
$2,199,000Active5 beds 5 baths5,360 sq. ft.296 E 230 N, Midway, UT 84049
MLS# 2125536Listed by: THE AGENCY SALT LAKE CITY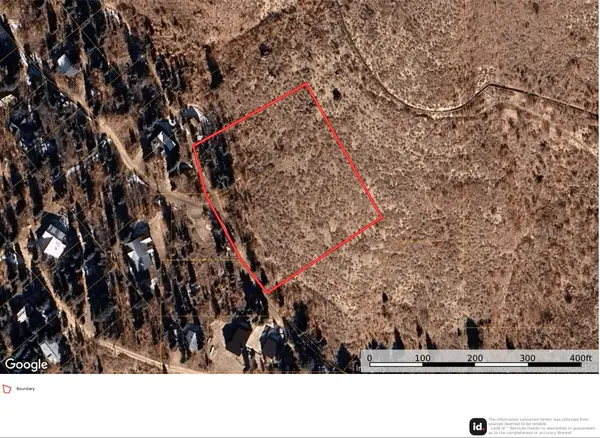 $133,999Active1.8 Acres
$133,999Active1.8 Acres2498 N Hunter Ct, Midway, UT 84049
MLS# 25-266952Listed by: PLATLABS, LLC $2,999,000Active5 beds 5 baths4,234 sq. ft.
$2,999,000Active5 beds 5 baths4,234 sq. ft.623 N Center St, Midway, UT 84049
MLS# 2124784Listed by: EQUITY REAL ESTATE (PROSPER GROUP)
