Local realty services provided by:ERA Brokers Consolidated
933 N Swiss Farm Court,Midway, UT 84049
$1,390,000
- 4 Beds
- 4 Baths
- 4,567 sq. ft.
- Single family
- Pending
Listed by: bruce tucker
Office: berkshire hathaway homeservices elite real estate
MLS#:12501870
Source:UT_PCBR
Price summary
- Price:$1,390,000
- Price per sq. ft.:$304.36
About this home
Mountain View Home in Midway, Utah - Spacious & Versatile Living Experience luxury mountain living in this beautifully 4-bedroom, 4-bathroom home nestled in the heart of Midway, Utah. With 4,567 square feet of living space, this home boasts breathtaking mountain views, spacious interiors, on .57 acres of secluded yard. The main floor features a den, two cozy fireplaces, spacious kitchen with dining room, two year old kitchen appliances, one full bathroom, A theater room including surround sound, projector and wet bar for prime entertainment. Upstairs, you'll find 4 bedrooms, a spacious laundry room for added convenience. One full bathroom, & One en suite bathroom with a jetted tub, vanity, & walk in shower. The oversized 4-car garage is a true standout: 12-foot ceilings, it includes a built-in workbench, wall-mounted tool organizers, an overhead bike hoist, and a drive-through garage door leading into the backyard. It also includes a hot/cold sink ideal for car washes or bathing pets. Heated by its own furnace, the garage is ready for year-round use. Above the garage is an incredible opportunity for additional living space-812 square feet already plumbed and wired for a full kitchen, stacked washer and dryer, and full bathroom. Kitchen & bathroom need to be finished. Includes ample storage closets. Perfect for an accessory dwelling unit (ADU), guest suite, or rental opportunity. The home is equipped with a gas line for BBQ, Infiniti on-demand water heater. Upstairs and downstairs each have their own dedicated furnace and air conditioning systems, ensuring personalized comfort throughout the home. Included is a water softener system. The home is wired for cable, Dish, and surround sound. With thoughtful details, storage throughout and unbeatable views, this Midway home blends functionality, comfort, and style.
Contact an agent
Home facts
- Year built:1999
- Listing ID #:12501870
- Added:272 day(s) ago
- Updated:November 15, 2025 at 09:25 AM
Rooms and interior
- Bedrooms:4
- Total bathrooms:4
- Full bathrooms:4
- Living area:4,567 sq. ft.
Heating and cooling
- Cooling:Central Air
- Heating:Electric, Heat Pump, Natural Gas
Structure and exterior
- Roof:Asphalt, Metal
- Year built:1999
- Building area:4,567 sq. ft.
- Lot area:0.57 Acres
Utilities
- Water:Public
- Sewer:Public Sewer
Finances and disclosures
- Price:$1,390,000
- Price per sq. ft.:$304.36
- Tax amount:$6,342 (2024)
New listings near 933 N Swiss Farm Court
- Open Sat, 11am to 2pmNew
 $874,900Active3 beds 3 baths1,728 sq. ft.
$874,900Active3 beds 3 baths1,728 sq. ft.1353 N Montreux Dr, Midway, UT 84049
MLS# 2133554Listed by: COLDWELL BANKER REALTY (PARK CITY-NEWPARK) - New
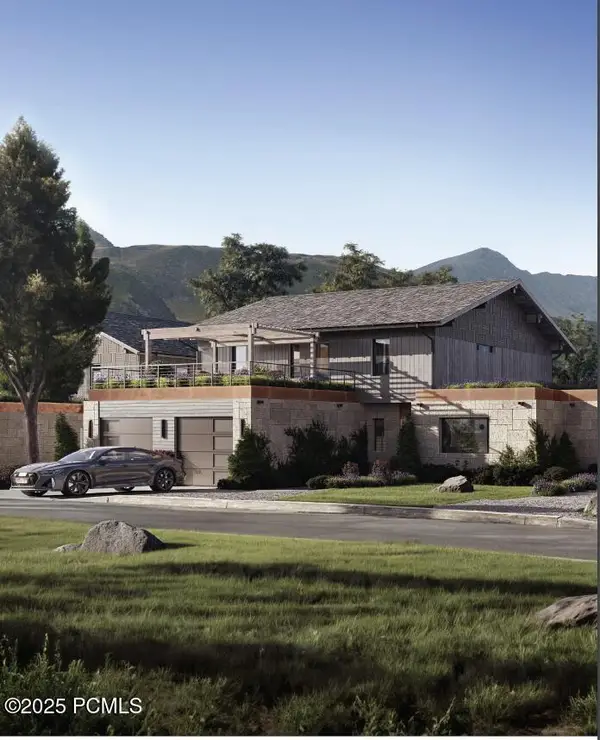 $2,700,000Active4 beds 5 baths2,897 sq. ft.
$2,700,000Active4 beds 5 baths2,897 sq. ft.752 N Wellness Drive #25, Midway, UT 84049
MLS# 12600306Listed by: EQUITY RE (LUXURY GROUP) - New
 $189,000Active-- beds 1 baths322 sq. ft.
$189,000Active-- beds 1 baths322 sq. ft.784 W Resort Dr #207, Midway, UT 84049
MLS# 2133238Listed by: FATHOM REALTY (MIDWAY) - New
 $836,000Active4 beds 2 baths2,125 sq. ft.
$836,000Active4 beds 2 baths2,125 sq. ft.48 E Dairy Ln N, Midway, UT 84049
MLS# 2132951Listed by: ENGEL & VOLKERS SALT LAKE - New
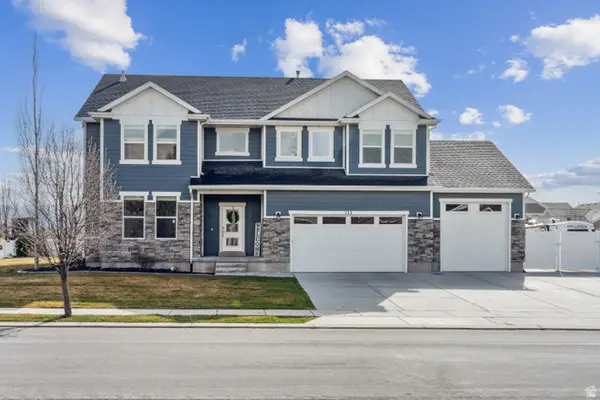 $1,299,000Active6 beds 4 baths4,460 sq. ft.
$1,299,000Active6 beds 4 baths4,460 sq. ft.215 S 300 E, Midway, UT 84049
MLS# 2133107Listed by: FATHOM REALTY (MIDWAY) 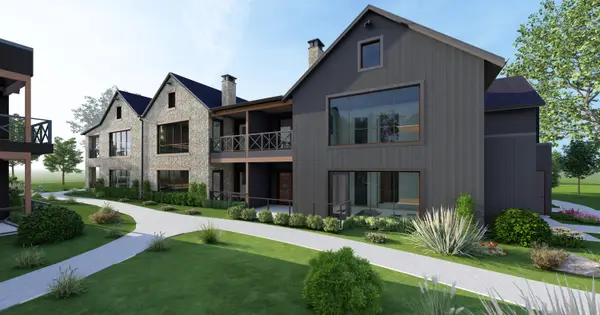 $1,500,000Pending2 beds 3 baths1,415 sq. ft.
$1,500,000Pending2 beds 3 baths1,415 sq. ft.700 N Homestead Dr #Bldg 23 Unit 202, Midway, UT 84049
MLS# 26-268365Listed by: KW PARK CITY KELLER WILLIAMS REAL ESTATE $1,000,000Pending1 beds 2 baths1,019 sq. ft.
$1,000,000Pending1 beds 2 baths1,019 sq. ft.700 N Homestead Dr #Bldg 23 Unit 104, Midway, UT 84049
MLS# 26-268367Listed by: KW PARK CITY KELLER WILLIAMS REAL ESTATE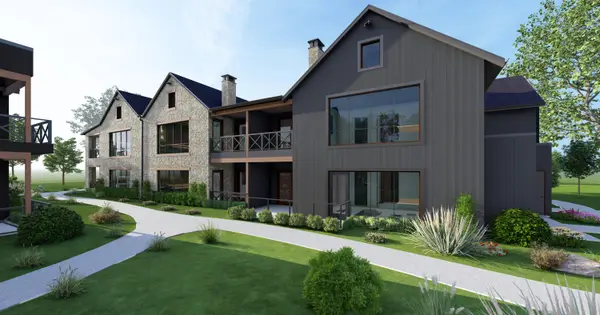 $1,500,000Pending2 beds 3 baths1,415 sq. ft.
$1,500,000Pending2 beds 3 baths1,415 sq. ft.700 N Homestead Dr #Bldg 22 Unit 201, Midway, UT 84049
MLS# 26-268369Listed by: KW PARK CITY KELLER WILLIAMS REAL ESTATE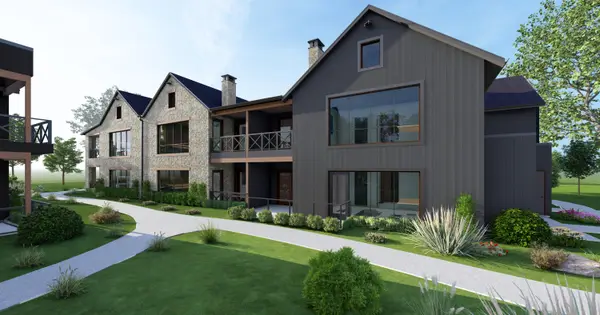 $1,450,000Pending2 beds 3 baths1,415 sq. ft.
$1,450,000Pending2 beds 3 baths1,415 sq. ft.700 N Homestead Dr #Bldg 22 Unit 101, Midway, UT 84049
MLS# 26-268370Listed by: KW PARK CITY KELLER WILLIAMS REAL ESTATE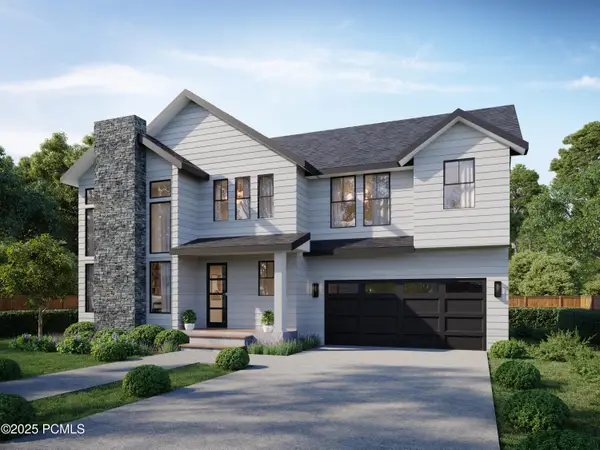 $1,075,000Active3 beds 3 baths3,334 sq. ft.
$1,075,000Active3 beds 3 baths3,334 sq. ft.115 S 100 East, Midway, UT 84049
MLS# 12502037Listed by: COMMUNIE RE

