1772 E Countryside Dr, Millcreek, UT 84106
Local realty services provided by:ERA Brokers Consolidated
1772 E Countryside Dr,Millcreek, UT 84106
$1,650,000
- 5 Beds
- 4 Baths
- 5,394 sq. ft.
- Single family
- Active
Listed by: lesley-anne lawrence
Office: 1st class real estate-renaissance
MLS#:2105020
Source:SL
Price summary
- Price:$1,650,000
- Price per sq. ft.:$305.9
About this home
Welcome to 1772 E Countryside Dr, a rare architectural treasure designed by the renowned firm Givens & Reed, celebrated for their timeless mid-century modern homes with European influence. From the moment you step onto the property, you're greeted by a charming brick exterior, a lush front lawn, and a warm, inviting courtyard - the perfect place to enjoy quiet mornings or host intimate gatherings. Inside, the marble-tiled entryway sets the tone for elegance, opening into a spacious living area filled with natural light. Classic mid-century details blend seamlessly with European charm, from the double front doors with circular inlay to the sophisticated fireplace mantle. Expansive sliding doors lead to the private courtyard, creating a natural indoor-outdoor flow. Located on Millcreek's prestigious "Billion Dollar Row," this home sits in one of Salt Lake City's most sought-after neighborhoods - a community known for its warmth, camaraderie, and connection. Here, neighbors know each other by name, and the sense of belonging is as valuable as the location itself. This property is not just a home - it's a piece of history, a statement in design, and a gateway to the vibrant Millcreek lifestyle.
Contact an agent
Home facts
- Year built:1969
- Listing ID #:2105020
- Added:137 day(s) ago
- Updated:December 29, 2025 at 12:03 PM
Rooms and interior
- Bedrooms:5
- Total bathrooms:4
- Full bathrooms:3
- Half bathrooms:1
- Living area:5,394 sq. ft.
Heating and cooling
- Cooling:Central Air
- Heating:Forced Air, Gas: Central
Structure and exterior
- Roof:Asbestos Shingle
- Year built:1969
- Building area:5,394 sq. ft.
- Lot area:0.37 Acres
Schools
- High school:Olympus
- Middle school:Evergreen
- Elementary school:William Penn
Utilities
- Water:Culinary, Water Available
- Sewer:Sewer Available, Sewer: Available
Finances and disclosures
- Price:$1,650,000
- Price per sq. ft.:$305.9
- Tax amount:$7,860
New listings near 1772 E Countryside Dr
- New
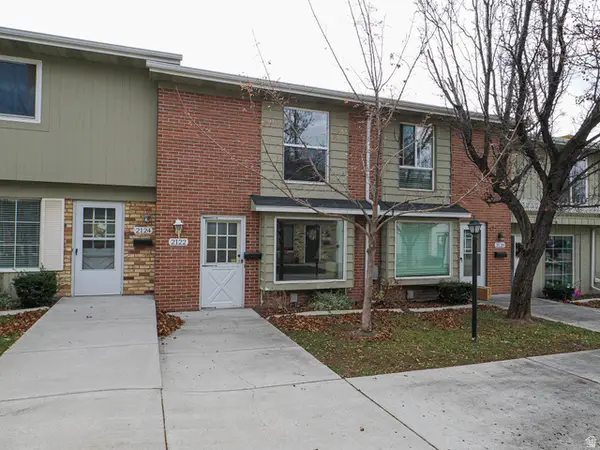 $359,900Active2 beds 2 baths1,056 sq. ft.
$359,900Active2 beds 2 baths1,056 sq. ft.2122 E Georgetown, Millcreek, UT 84109
MLS# 2127980Listed by: MOUNTAINLAND REALTY, INC. - New
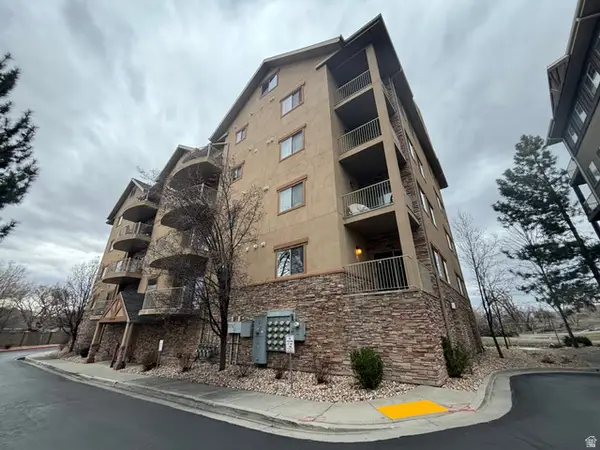 $395,000Active2 beds 2 baths1,523 sq. ft.
$395,000Active2 beds 2 baths1,523 sq. ft.1235 E Wolf Hollow Ln #101, Holladay, UT 84117
MLS# 2127945Listed by: UNITY GROUP REAL ESTATE LLC - New
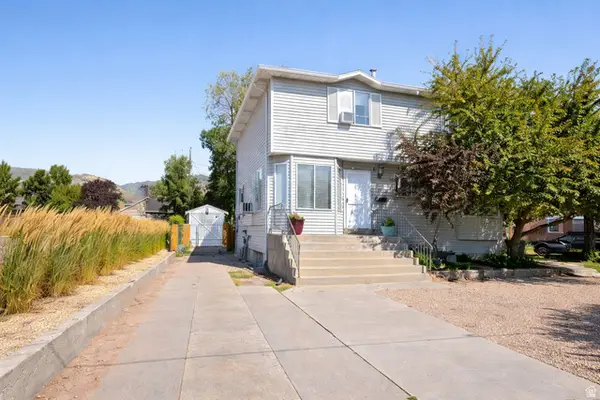 $769,000Active7 beds 5 baths3,066 sq. ft.
$769,000Active7 beds 5 baths3,066 sq. ft.2905 S 2000 E, Salt Lake City, UT 84109
MLS# 2127893Listed by: REAL ESTATE ESSENTIALS 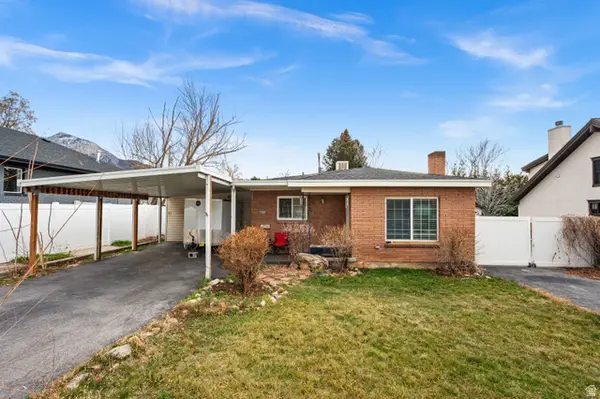 $450,000Pending2 beds 1 baths2,024 sq. ft.
$450,000Pending2 beds 1 baths2,024 sq. ft.2352 E 3395 S, Salt Lake City, UT 84109
MLS# 2127909Listed by: REAL BROKER, LLC- New
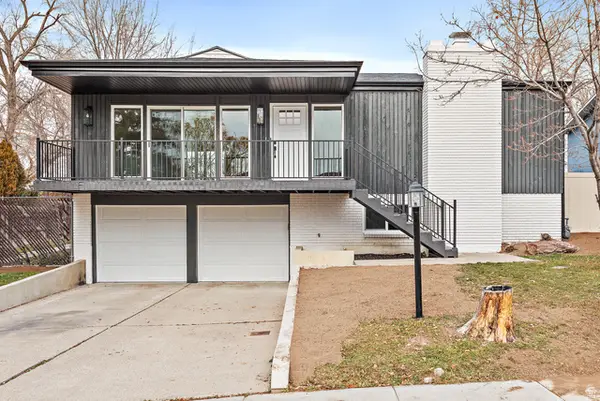 $624,900Active4 beds 2 baths1,818 sq. ft.
$624,900Active4 beds 2 baths1,818 sq. ft.329 E Troy Way, Millcreek, UT 84107
MLS# 2127718Listed by: REALTYPATH LLC (ADVANTAGE)  $1,876,832Pending4 beds 4 baths3,069 sq. ft.
$1,876,832Pending4 beds 4 baths3,069 sq. ft.4447 S Holladay Park Ln E, Holladay, UT 84124
MLS# 2127496Listed by: SUMMIT SOTHEBY'S INTERNATIONAL REALTY- New
 $597,500Active2 beds 3 baths1,552 sq. ft.
$597,500Active2 beds 3 baths1,552 sq. ft.1614 E 3300 S, Millcreek, UT 84106
MLS# 2127458Listed by: AK REALTY GROUP, INC. 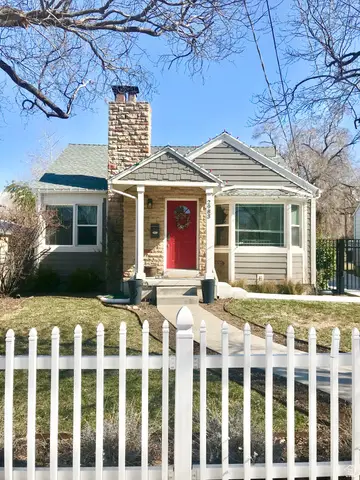 $647,000Pending4 beds 2 baths1,844 sq. ft.
$647,000Pending4 beds 2 baths1,844 sq. ft.2983 S 2000 E, Salt Lake City, UT 84109
MLS# 2127402Listed by: REALTYPATH LLC (ADVANTAGE) $595,000Active0.26 Acres
$595,000Active0.26 Acres3096 S 2300 E #2, Millcreek, UT 84109
MLS# 2127355Listed by: BERKSHIRE HATHAWAY HOMESERVICES UTAH PROPERTIES (SALT LAKE) $879,900Active9 beds 4 baths4,530 sq. ft.
$879,900Active9 beds 4 baths4,530 sq. ft.3757 S 2300 E, Millcreek, UT 84109
MLS# 2127255Listed by: IDI REAL ESTATE
