2415 E Arnett Dr S, Millcreek, UT 84109
Local realty services provided by:ERA Brokers Consolidated
2415 E Arnett Dr S,Millcreek, UT 84109
$1,499,000
- 7 Beds
- 4 Baths
- 4,432 sq. ft.
- Single family
- Active
Listed by: tom swallow, jean phillipp-wallgren
Office: realtypro metro, lc
MLS#:2118518
Source:SL
Price summary
- Price:$1,499,000
- Price per sq. ft.:$338.22
About this home
Welcome to one of the most desirable neighborhoods in Salt Lake City! This stylish Mid-Century Modern home sits on a mature landscaped corner lot in the heart of East Millcreek, offering breathtaking views of Mt. Olympus! Your guests will always feel welcome once they step onto the inviting front porch and walk into this stunning home with an abundance of natural light. You will appreciate the 'never been lived in' newest renovation of the upper floor. The spacious kitchen was designed with both beauty and functionality in mind with Quartz countertops and full height backsplash, soft close two-toned wood cabinetry with rollout drawers and hidden spice racks. Designer hood, pot filler, cook top and island microwave. Enjoy all the family time and entertaining at the 14 sq. ft. eat-in island. Have peace of mind with the newer roof, windows, air conditioner and two furnaces. Whether you are seeking a full 7 bedroom/ 4 bath family home or a flexible layout with an income producing mother-in-law apartment, this home gives you the best of both worlds. This immaculate home is truly one of a kind and has been loved and taken care of meticulously by the original family owners. Perfectly located and close to top-rated schools, shopping, dining and close proximity to the freeway systems. Only minutes to the University of Utah, downtown, Salt Lake International airport and five scenic canyons ideal for skiing, biking, hiking, nature walks, water sports and more! Don't miss out on owning this gem of a home! ***FOR ADDITIONAL HIGHLIGHTS OF THE HOME, PLEASE SEE THE ATTACHED DOCUMENT***
Contact an agent
Home facts
- Year built:1972
- Listing ID #:2118518
- Added:55 day(s) ago
- Updated:December 15, 2025 at 12:02 PM
Rooms and interior
- Bedrooms:7
- Total bathrooms:4
- Full bathrooms:2
- Half bathrooms:1
- Living area:4,432 sq. ft.
Heating and cooling
- Cooling:Central Air
- Heating:Gas: Central
Structure and exterior
- Roof:Asphalt
- Year built:1972
- Building area:4,432 sq. ft.
- Lot area:0.24 Acres
Schools
- High school:Skyline
- Middle school:Wasatch
- Elementary school:Upland Terrace
Utilities
- Water:Culinary, Water Connected
- Sewer:Sewer Connected, Sewer: Connected, Sewer: Public
Finances and disclosures
- Price:$1,499,000
- Price per sq. ft.:$338.22
- Tax amount:$5,089
New listings near 2415 E Arnett Dr S
- New
 $55,000Active3 beds 2 baths1,380 sq. ft.
$55,000Active3 beds 2 baths1,380 sq. ft.289 E Parkhill Way, Millcreek, UT 84107
MLS# 2126814Listed by: REALTYPATH LLC (SOUTH VALLEY) - New
 $650,000Active4 beds 3 baths4,016 sq. ft.
$650,000Active4 beds 3 baths4,016 sq. ft.3091 S 700 E, Millcreek, UT 84106
MLS# 2126726Listed by: ATTENTION TO DETAIL REALTY LLC - New
 $650,000Active2 beds 2 baths1,550 sq. ft.
$650,000Active2 beds 2 baths1,550 sq. ft.1559 E 4160 S, Millcreek, UT 84124
MLS# 2126732Listed by: COLDWELL BANKER REALTY (SALT LAKE-SUGAR HOUSE) - New
 $499,900Active5 beds 3 baths2,058 sq. ft.
$499,900Active5 beds 3 baths2,058 sq. ft.960 E 4500 S, Millcreek, UT 84117
MLS# 2126684Listed by: STONEBROOK REAL ESTATE, INC. - New
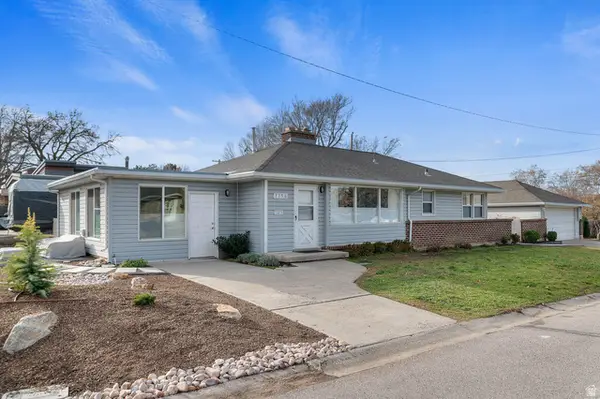 $699,000Active3 beds 2 baths1,362 sq. ft.
$699,000Active3 beds 2 baths1,362 sq. ft.3156 E Elgin Dr, Millcreek, UT 84109
MLS# 2126604Listed by: HIGH ROAD PROPERTIES LLC - New
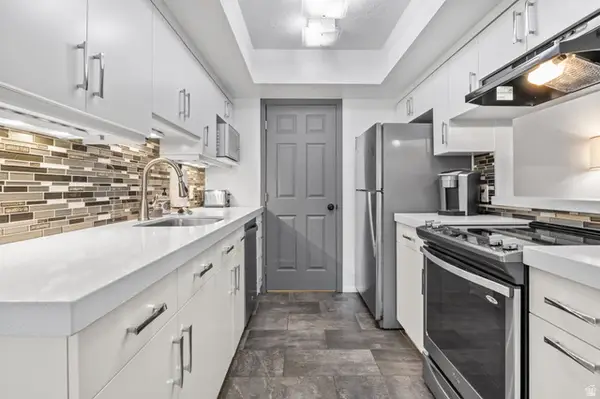 $335,000Active2 beds 2 baths986 sq. ft.
$335,000Active2 beds 2 baths986 sq. ft.1472 E Foxboro Dr #2, Salt Lake City, UT 84106
MLS# 2126608Listed by: FATHOM REALTY (OREM) - New
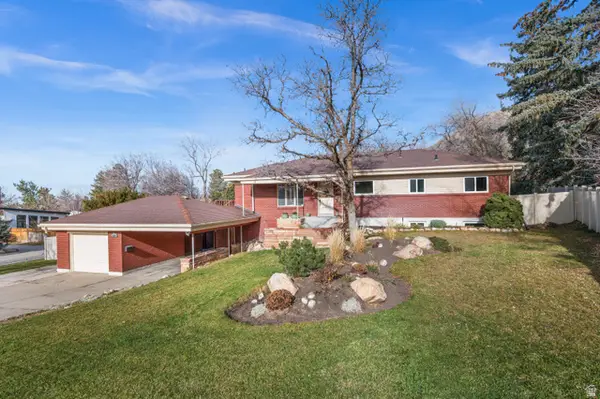 $840,000Active4 beds 3 baths2,856 sq. ft.
$840,000Active4 beds 3 baths2,856 sq. ft.3649 E Jupiter Dr, Salt Lake City, UT 84124
MLS# 2126573Listed by: THE GROUP REAL ESTATE, LLC - New
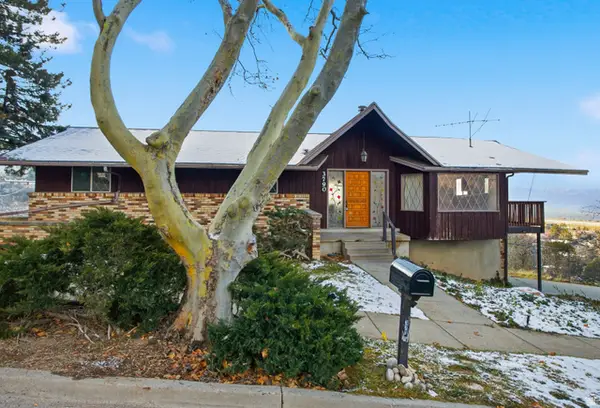 $920,000Active4 beds 3 baths2,680 sq. ft.
$920,000Active4 beds 3 baths2,680 sq. ft.3790 E Astro Way, Millcreek, UT 84109
MLS# 2126520Listed by: REAL BROKER, LLC 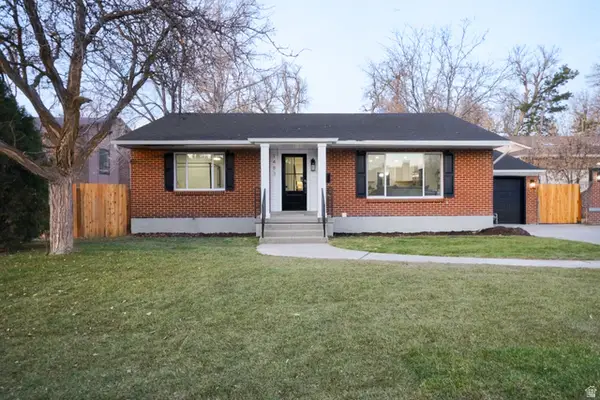 $759,900Pending4 beds 3 baths2,268 sq. ft.
$759,900Pending4 beds 3 baths2,268 sq. ft.1483 E Evergreen Ln, Millcreek, UT 84106
MLS# 2126444Listed by: JORDAN REAL ESTATE LLC- New
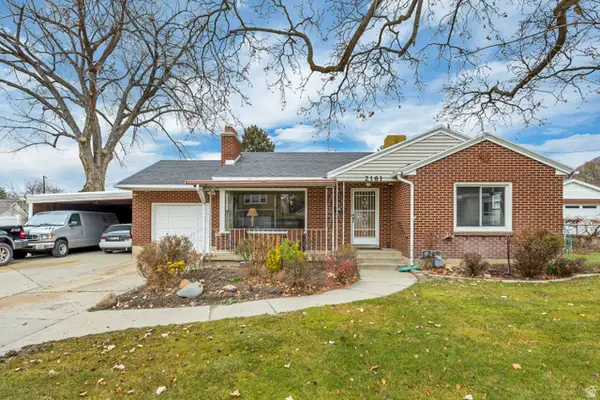 $640,000Active3 beds 2 baths2,110 sq. ft.
$640,000Active3 beds 2 baths2,110 sq. ft.2161 E Keller Ln, Millcreek, UT 84109
MLS# 2126377Listed by: REALTYPRO METRO, LC
