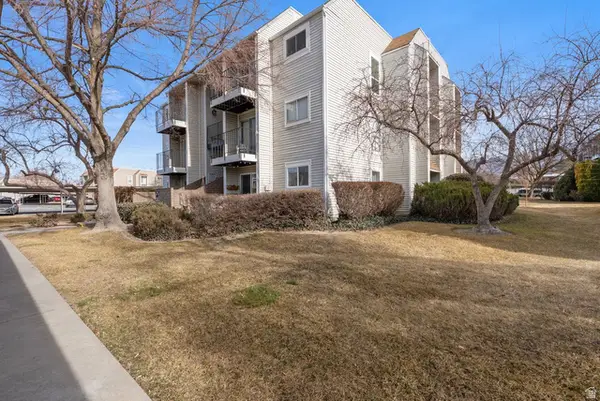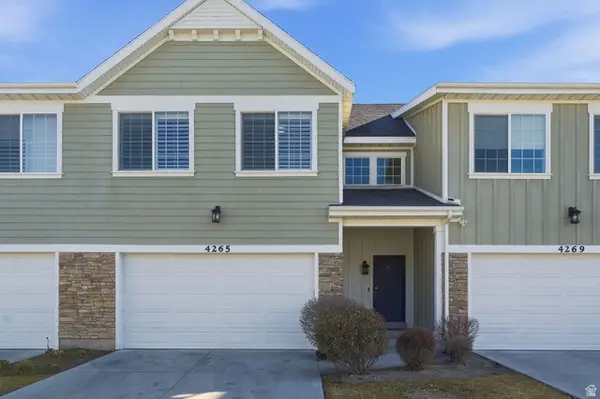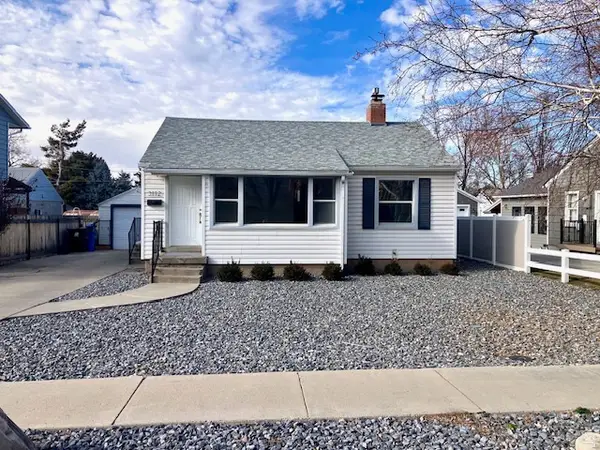2871 E Oakridge Dr. S, Millcreek, UT 84109
Local realty services provided by:ERA Realty Center
2871 E Oakridge Dr. S,Millcreek, UT 84109
$950,000
- 4 Beds
- 3 Baths
- 2,542 sq. ft.
- Single family
- Pending
Listed by: matthew pehrson
Office: east avenue real estate, llc.
MLS#:2113593
Source:SL
Price summary
- Price:$950,000
- Price per sq. ft.:$373.72
About this home
This beautifully updated home blends modern style with classic mid-century charm. The open-concept floor plan includes a spacious primary suite with a luxurious bathroom and walk-in closet. Enjoy stunning valley views from the family room and mountain views from the front of the home, creating a truly unique setting. The basement is light and bright with above-grade windows, making it a welcoming extension of the living space. Located just minutes from freeway access, downtown restaurants, and the mountains, this property offers convenience without compromise. A two-car garage plus additional side parking provide plenty of room for vehicles and storage. Don't miss your opportunity to own this stylish, move-in-ready home in one of Millcreek's most desirable neighborhoods!
Contact an agent
Home facts
- Year built:1958
- Listing ID #:2113593
- Added:140 day(s) ago
- Updated:October 15, 2025 at 08:01 AM
Rooms and interior
- Bedrooms:4
- Total bathrooms:3
- Full bathrooms:2
- Living area:2,542 sq. ft.
Heating and cooling
- Cooling:Central Air
- Heating:Forced Air, Gas: Central
Structure and exterior
- Roof:Asphalt
- Year built:1958
- Building area:2,542 sq. ft.
- Lot area:0.19 Acres
Schools
- High school:Skyline
- Middle school:Wasatch
- Elementary school:Upland Terrace
Utilities
- Water:Culinary, Water Connected
- Sewer:Sewer Connected, Sewer: Connected, Sewer: Public
Finances and disclosures
- Price:$950,000
- Price per sq. ft.:$373.72
- Tax amount:$3,896
New listings near 2871 E Oakridge Dr. S
- New
 $549,900Active3 beds 4 baths1,662 sq. ft.
$549,900Active3 beds 4 baths1,662 sq. ft.4186 S Main St #M315, Millcreek, UT 84107
MLS# 2136570Listed by: LATITUDE 40 PROPERTIES, LLC - Open Fri, 4 to 6pmNew
 $550,000Active3 beds 2 baths1,604 sq. ft.
$550,000Active3 beds 2 baths1,604 sq. ft.1245 E Ridgedale Ln S, Salt Lake City, UT 84106
MLS# 2136505Listed by: KW UTAH REALTORS KELLER WILLIAMS (BRICKYARD) - New
 $1,599,900Active5 beds 5 baths3,450 sq. ft.
$1,599,900Active5 beds 5 baths3,450 sq. ft.848 E 4170 S, Millcreek, UT 84107
MLS# 2136224Listed by: CANYON COLLECTIVE REAL ESTATE - New
 $217,000Active1 beds 1 baths680 sq. ft.
$217,000Active1 beds 1 baths680 sq. ft.4651 S Quail Vista Ln #C, Salt Lake City, UT 84117
MLS# 2136184Listed by: COLDWELL BANKER REALTY (HEBER) - New
 $659,900Active3 beds 2 baths1,578 sq. ft.
$659,900Active3 beds 2 baths1,578 sq. ft.3984 S Luetta Dr, Millcreek, UT 84124
MLS# 2136135Listed by: EQUITY REAL ESTATE (SOLID) - New
 $350,000Active0.12 Acres
$350,000Active0.12 Acres848 E 4170 S #5, Millcreek, UT 84107
MLS# 2136086Listed by: CANYON COLLECTIVE REAL ESTATE - New
 $675,000Active3 beds 2 baths2,046 sq. ft.
$675,000Active3 beds 2 baths2,046 sq. ft.2841 E Louise Ave, Millcreek, UT 84109
MLS# 2136098Listed by: NICHE HOMES - Open Sat, 11am to 2pm
 $740,000Pending3 beds 2 baths2,315 sq. ft.
$740,000Pending3 beds 2 baths2,315 sq. ft.3471 E Olympus Dr, Millcreek, UT 84124
MLS# 2135847Listed by: KW SOUTH VALLEY KELLER WILLIAMS - New
 $559,900Active3 beds 3 baths2,072 sq. ft.
$559,900Active3 beds 3 baths2,072 sq. ft.4265 S Haven Park Way, Holladay, UT 84124
MLS# 2135328Listed by: KW UTAH REALTORS KELLER WILLIAMS (BRICKYARD) - New
 $645,000Active4 beds 2 baths1,546 sq. ft.
$645,000Active4 beds 2 baths1,546 sq. ft.3112 S Kenwood St, Millcreek, UT 84106
MLS# 2135817Listed by: HOMEVIEW PROPERTIES INC

