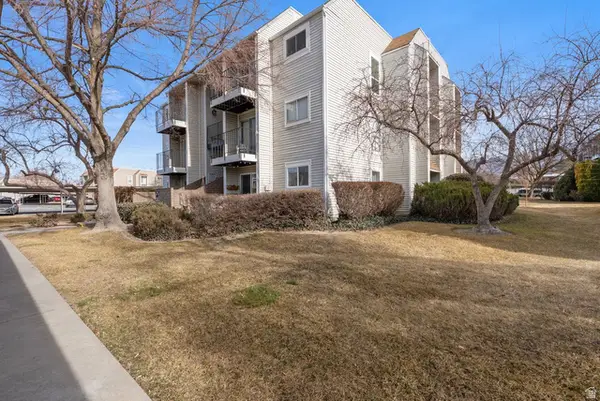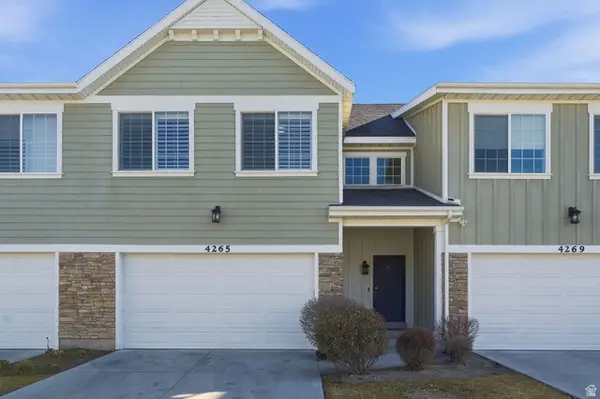3480 E Ceres Dr, Millcreek, UT 84124
Local realty services provided by:ERA Realty Center
3480 E Ceres Dr,Millcreek, UT 84124
$1,150,000
- 5 Beds
- 3 Baths
- 5,213 sq. ft.
- Single family
- Pending
Listed by: kandi sands
Office: equity real estate (prosper group)
MLS#:2109611
Source:SL
Price summary
- Price:$1,150,000
- Price per sq. ft.:$220.6
About this home
Experience elevated living in one of Salt Lake City's most desirable neighborhoods! Nestled against the mountains yet just minutes from downtown, this Millcreek gem offers quick access to the SLC International Airport, top-rated schools, and multiple world-class ski resorts. Designed for entertaining, the home features impressive indoor and outdoor gathering spaces with expansive decks overlooking the Salt Lake Valley and Mount Olympus, and multiple living areas with soaring floor-to-ceiling windows. Distinctive architectural details including brick archways, wood beams, vaulted ceilings, a double-sided fireplace, and a spiral staircase set this property apart. Upstairs, an expansive recreation room delivers jaw-dropping 360 views, while the basement level offers a full mother-in-law apartment or accessory dwelling unit with its own kitchen, separate entrance, and income potential. The oversized 960 sq. ft. garage provides plenty of room for vehicles, gear, or a workshop. Short-term rentals are allowed, making this an even more versatile opportunity. Don't miss the chance to make this incredible property your own! Make sure to check out the 3D tour! Buyer to verify all info.
Contact an agent
Home facts
- Year built:1957
- Listing ID #:2109611
- Added:160 day(s) ago
- Updated:October 19, 2025 at 07:48 AM
Rooms and interior
- Bedrooms:5
- Total bathrooms:3
- Full bathrooms:1
- Living area:5,213 sq. ft.
Heating and cooling
- Cooling:Central Air
- Heating:Forced Air, Gas: Central
Structure and exterior
- Roof:Rolled-silver
- Year built:1957
- Building area:5,213 sq. ft.
- Lot area:0.19 Acres
Schools
- High school:Skyline
- Middle school:Churchill
- Elementary school:Oakridge
Utilities
- Water:Culinary, Water Connected
- Sewer:Sewer Connected, Sewer: Connected, Sewer: Public
Finances and disclosures
- Price:$1,150,000
- Price per sq. ft.:$220.6
- Tax amount:$7,128
New listings near 3480 E Ceres Dr
- New
 $1,399,000Active4 beds 4 baths3,558 sq. ft.
$1,399,000Active4 beds 4 baths3,558 sq. ft.2341 E Neffs Ln S, Millcreek, UT 84109
MLS# 2136907Listed by: OMADA REAL ESTATE - New
 $549,900Active3 beds 4 baths1,662 sq. ft.
$549,900Active3 beds 4 baths1,662 sq. ft.4186 S Main St #M315, Millcreek, UT 84107
MLS# 2136570Listed by: LATITUDE 40 PROPERTIES, LLC - Open Fri, 4 to 6pmNew
 $550,000Active3 beds 2 baths1,604 sq. ft.
$550,000Active3 beds 2 baths1,604 sq. ft.1245 E Ridgedale Ln S, Salt Lake City, UT 84106
MLS# 2136505Listed by: KW UTAH REALTORS KELLER WILLIAMS (BRICKYARD) - New
 $1,599,900Active5 beds 5 baths3,450 sq. ft.
$1,599,900Active5 beds 5 baths3,450 sq. ft.848 E 4170 S, Millcreek, UT 84107
MLS# 2136224Listed by: CANYON COLLECTIVE REAL ESTATE - New
 $217,000Active1 beds 1 baths680 sq. ft.
$217,000Active1 beds 1 baths680 sq. ft.4651 S Quail Vista Ln #C, Salt Lake City, UT 84117
MLS# 2136184Listed by: COLDWELL BANKER REALTY (HEBER) - New
 $659,900Active3 beds 2 baths1,578 sq. ft.
$659,900Active3 beds 2 baths1,578 sq. ft.3984 S Luetta Dr, Millcreek, UT 84124
MLS# 2136135Listed by: EQUITY REAL ESTATE (SOLID) - New
 $350,000Active0.12 Acres
$350,000Active0.12 Acres848 E 4170 S #5, Millcreek, UT 84107
MLS# 2136086Listed by: CANYON COLLECTIVE REAL ESTATE - New
 $675,000Active3 beds 2 baths2,046 sq. ft.
$675,000Active3 beds 2 baths2,046 sq. ft.2841 E Louise Ave, Millcreek, UT 84109
MLS# 2136098Listed by: NICHE HOMES - Open Sat, 11am to 2pm
 $740,000Pending3 beds 2 baths2,315 sq. ft.
$740,000Pending3 beds 2 baths2,315 sq. ft.3471 E Olympus Dr, Millcreek, UT 84124
MLS# 2135847Listed by: KW SOUTH VALLEY KELLER WILLIAMS - New
 $559,900Active3 beds 3 baths2,072 sq. ft.
$559,900Active3 beds 3 baths2,072 sq. ft.4265 S Haven Park Way, Holladay, UT 84124
MLS# 2135328Listed by: KW UTAH REALTORS KELLER WILLIAMS (BRICKYARD)

