3520 S Westwood Dr E, Millcreek, UT 84109
Local realty services provided by:ERA Realty Center
3520 S Westwood Dr E,Millcreek, UT 84109
$1,999,000
- 5 Beds
- 7 Baths
- 4,144 sq. ft.
- Single family
- Active
Listed by: brian clinger
Office: coldwell banker realty (salt lake-sugar house)
MLS#:2082756
Source:SL
Price summary
- Price:$1,999,000
- Price per sq. ft.:$482.38
About this home
Seller is motivated to sell and wants an offer!! Welcome to a masterfully reimagined mountain contemporary home nestled on the prestigious east bench in the Crest View Manor subdivision of Millcreek. This exceptional residence has been completely rebuilt to offer the perfect blend of luxury, functionality, and breathtaking design. Rarely does a home come to market that combines spectacular interior living with expansive indoor and outdoor entertaining spaces-all framed by panoramic, unobstructed views of majestic Mt. Olympus. Designed with intention and crafted with the highest standards, this home features upscale finishes throughout, including a chef-caliber kitchen, spa-inspired bathrooms, multiple ensuite bedrooms, and over 1,000 square feet of outdoor patio space ideal for gatherings or quiet evenings under the stars. Versatility is built in: The property includes two separate lock-out living spaces-a two-bedroom, two-bath unit and an additional studio-perfect for multi-generational living, guest accommodations, nanny or service accomidations or income-producing rentals. Located just steps from Millcreek Canyon's hiking and biking trails and minutes from shopping, dining, and top-rated schools, this prime Olympus Cove address offers quick access to I-215, the University of Utah, Downtown Salt Lake, ski resorts in Big and Little Cottonwood Canyons, Salt Lake International Airport, and Park City. Experience the ultimate in mountain-modern living-this is truly a one-of-a-kind opportunity. *contact listing agent about upper patio outdoor kitchen
Contact an agent
Home facts
- Year built:1958
- Listing ID #:2082756
- Added:240 day(s) ago
- Updated:January 02, 2026 at 11:56 AM
Rooms and interior
- Bedrooms:5
- Total bathrooms:7
- Full bathrooms:3
- Living area:4,144 sq. ft.
Heating and cooling
- Cooling:Central Air
- Heating:Forced Air, Gas: Central
Structure and exterior
- Roof:Asphalt, Metal
- Year built:1958
- Building area:4,144 sq. ft.
- Lot area:0.2 Acres
Schools
- High school:Skyline
- Middle school:Churchill
- Elementary school:Eastwood
Utilities
- Water:Culinary, Water Connected
- Sewer:Sewer Connected, Sewer: Connected, Sewer: Public
Finances and disclosures
- Price:$1,999,000
- Price per sq. ft.:$482.38
- Tax amount:$4,489
New listings near 3520 S Westwood Dr E
- New
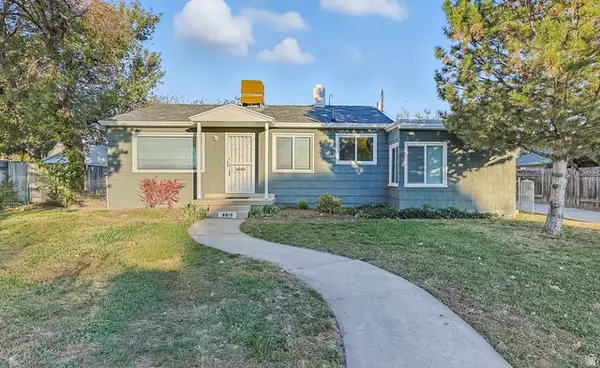 $475,000Active2 beds 1 baths1,270 sq. ft.
$475,000Active2 beds 1 baths1,270 sq. ft.3919 S 1000 E, Millcreek, UT 84124
MLS# 2128445Listed by: CHAPMAN-RICHARDS & ASSOCIATES, INC. - New
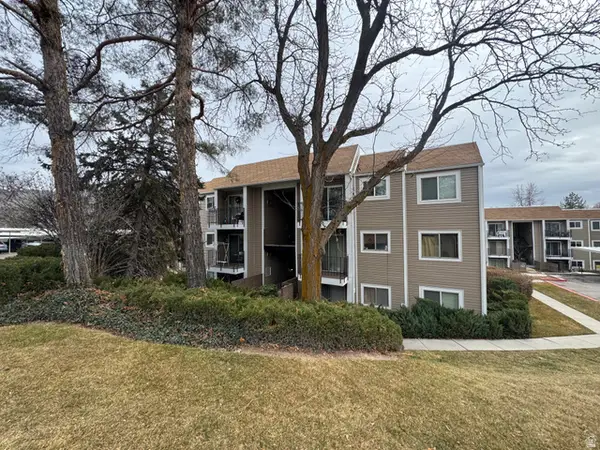 $279,900Active2 beds 2 baths860 sq. ft.
$279,900Active2 beds 2 baths860 sq. ft.1044 E Quail Park Dr #C, Millcreek, UT 84117
MLS# 2128323Listed by: CONNECT FAST REALTY, LLC  $665,000Active3 beds 2 baths1,640 sq. ft.
$665,000Active3 beds 2 baths1,640 sq. ft.2872 N Imperial St, Salt Lake City, UT 84106
MLS# 2122997Listed by: WINDERMERE REAL ESTATE- New
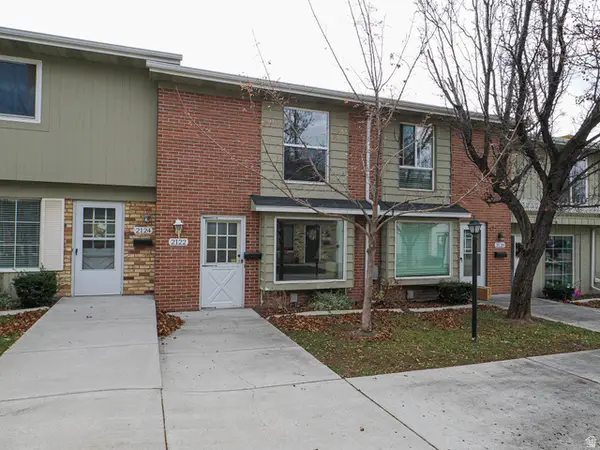 $359,900Active2 beds 2 baths1,056 sq. ft.
$359,900Active2 beds 2 baths1,056 sq. ft.2122 E Georgetown, Millcreek, UT 84109
MLS# 2127980Listed by: MOUNTAINLAND REALTY, INC. - New
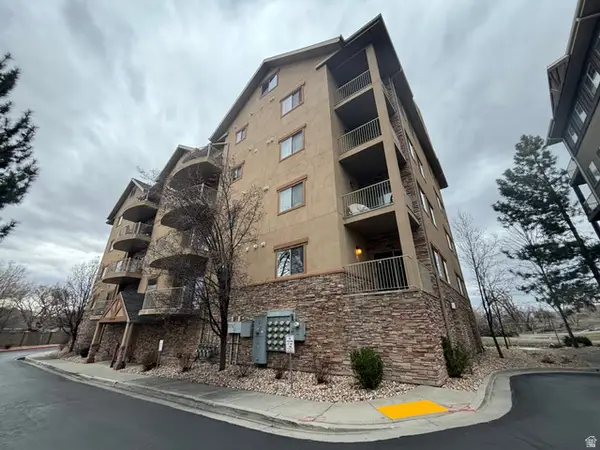 $395,000Active2 beds 2 baths1,523 sq. ft.
$395,000Active2 beds 2 baths1,523 sq. ft.1235 E Wolf Hollow Ln #101, Holladay, UT 84117
MLS# 2127945Listed by: UNITY GROUP REAL ESTATE LLC - New
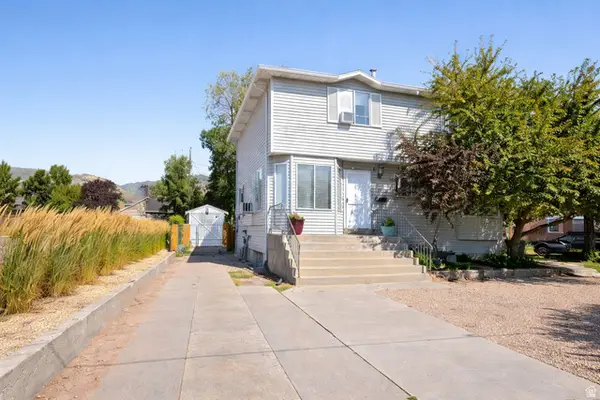 $769,000Active7 beds 5 baths3,066 sq. ft.
$769,000Active7 beds 5 baths3,066 sq. ft.2905 S 2000 E, Salt Lake City, UT 84109
MLS# 2127893Listed by: REAL ESTATE ESSENTIALS 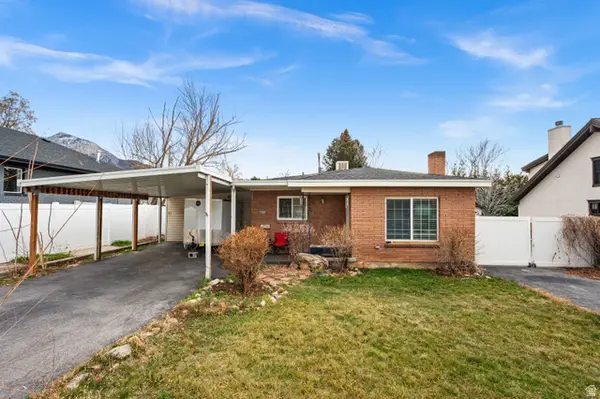 $450,000Pending2 beds 1 baths2,024 sq. ft.
$450,000Pending2 beds 1 baths2,024 sq. ft.2352 E 3395 S, Salt Lake City, UT 84109
MLS# 2127909Listed by: REAL BROKER, LLC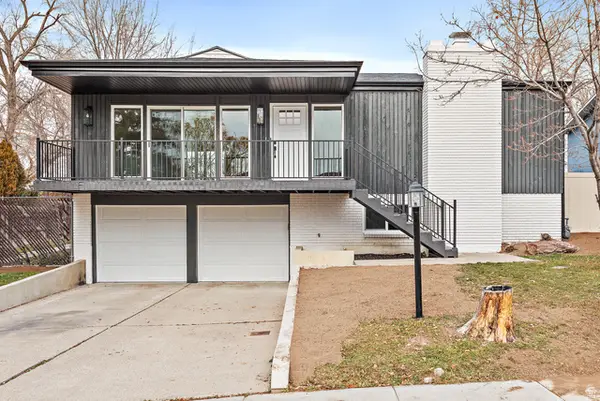 $624,900Active4 beds 2 baths1,818 sq. ft.
$624,900Active4 beds 2 baths1,818 sq. ft.329 E Troy Way, Millcreek, UT 84107
MLS# 2127718Listed by: REALTYPATH LLC (ADVANTAGE) $1,876,832Pending4 beds 4 baths3,069 sq. ft.
$1,876,832Pending4 beds 4 baths3,069 sq. ft.4447 S Holladay Park Ln E, Holladay, UT 84124
MLS# 2127496Listed by: SUMMIT SOTHEBY'S INTERNATIONAL REALTY $597,500Active2 beds 3 baths1,552 sq. ft.
$597,500Active2 beds 3 baths1,552 sq. ft.1614 E 3300 S, Millcreek, UT 84106
MLS# 2127458Listed by: AK REALTY GROUP, INC.
