3850 S Quail Hollow Dr E #22, Millcreek, UT 84109
Local realty services provided by:ERA Brokers Consolidated
3850 S Quail Hollow Dr E #22,Millcreek, UT 84109
$845,000
- 3 Beds
- 3 Baths
- 3,003 sq. ft.
- Single family
- Active
Listed by: kelly blosch, kirk blosch
Office: b & b real estate group llc.
MLS#:2060376
Source:SL
Price summary
- Price:$845,000
- Price per sq. ft.:$281.39
- Monthly HOA dues:$500
About this home
Just reduced! Welcome to the highly coveted Cove Point community, nestled at the base of the majestic Mount Olympus mountains. This stunning and rarely available 3 Bedroom, 3 baths residence offers an exceptional blend of functionality and an unbeatable location. The gourmet kitchen is a chef's dream, featuring Bosch appliances, a double oven, a farmhouse sink, Silestone countertops, and high-end cabinetry. Beautiful hardwood floors run throughout the home,complementing the thoughtful design that includes a main floor office and a spacious master suite. BRAND NEW Trex Deck off living room for parties. The home is wired for surround sound and boasts high-end finishes in every detail. The basement nook is plumbed for a wet bar or can easily be converted into a fourth bedroom, offering flexible living options. Every corner of this home showcases gorgeous finishes, and the well-designed layout must be experienced in person to be truly appreciated. The HOA covers cable, internet, water, sewer, trash, and all exterior grounds maintenance-both summer and winter. Residents enjoy a host of amenities, including a swimming pool, tennis, pickleball, and basketball courts, as well as a clubhouse. Square footage is based on county records; buyers are advised to verify all information.
Contact an agent
Home facts
- Year built:1976
- Listing ID #:2060376
- Added:341 day(s) ago
- Updated:December 31, 2025 at 12:08 PM
Rooms and interior
- Bedrooms:3
- Total bathrooms:3
- Full bathrooms:3
- Living area:3,003 sq. ft.
Heating and cooling
- Cooling:Central Air
- Heating:Forced Air
Structure and exterior
- Roof:Asphalt, Pitched
- Year built:1976
- Building area:3,003 sq. ft.
- Lot area:0.07 Acres
Schools
- High school:Skyline
- Middle school:Churchill
- Elementary school:Eastwood
Utilities
- Water:Culinary, Water Connected
- Sewer:Sewer Connected, Sewer: Connected, Sewer: Public
Finances and disclosures
- Price:$845,000
- Price per sq. ft.:$281.39
- Tax amount:$4,669
New listings near 3850 S Quail Hollow Dr E #22
- New
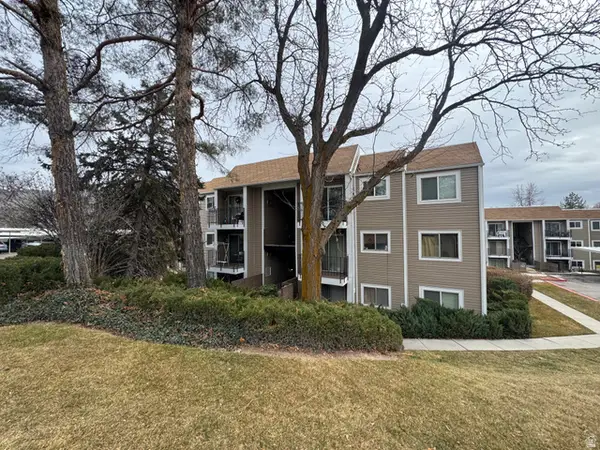 $279,900Active2 beds 2 baths860 sq. ft.
$279,900Active2 beds 2 baths860 sq. ft.1044 E Quail Park Dr #C, Millcreek, UT 84117
MLS# 2128323Listed by: CONNECT FAST REALTY, LLC  $665,000Active3 beds 2 baths1,640 sq. ft.
$665,000Active3 beds 2 baths1,640 sq. ft.2872 N Imperial St, Salt Lake City, UT 84106
MLS# 2122997Listed by: WINDERMERE REAL ESTATE- New
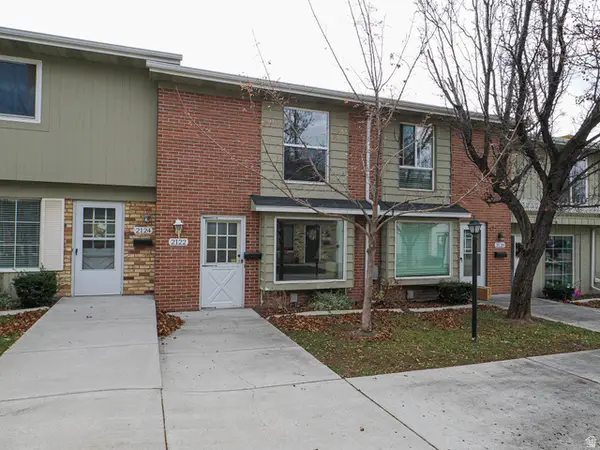 $359,900Active2 beds 2 baths1,056 sq. ft.
$359,900Active2 beds 2 baths1,056 sq. ft.2122 E Georgetown, Millcreek, UT 84109
MLS# 2127980Listed by: MOUNTAINLAND REALTY, INC. - New
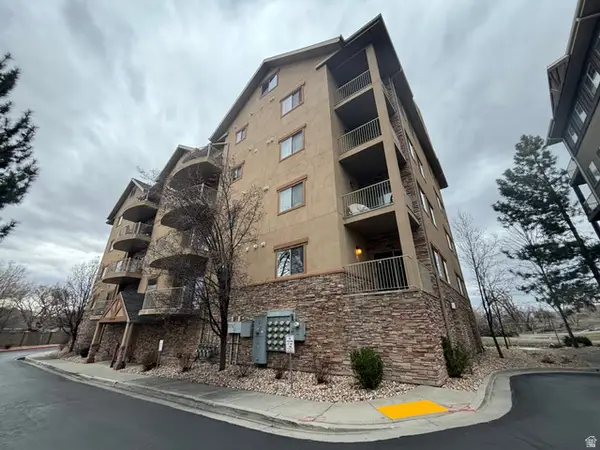 $395,000Active2 beds 2 baths1,523 sq. ft.
$395,000Active2 beds 2 baths1,523 sq. ft.1235 E Wolf Hollow Ln #101, Holladay, UT 84117
MLS# 2127945Listed by: UNITY GROUP REAL ESTATE LLC - New
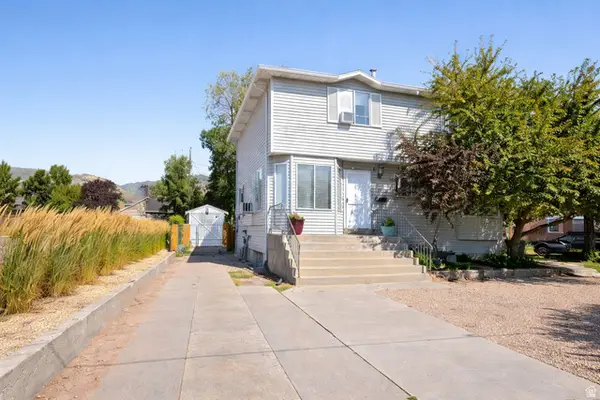 $769,000Active7 beds 5 baths3,066 sq. ft.
$769,000Active7 beds 5 baths3,066 sq. ft.2905 S 2000 E, Salt Lake City, UT 84109
MLS# 2127893Listed by: REAL ESTATE ESSENTIALS 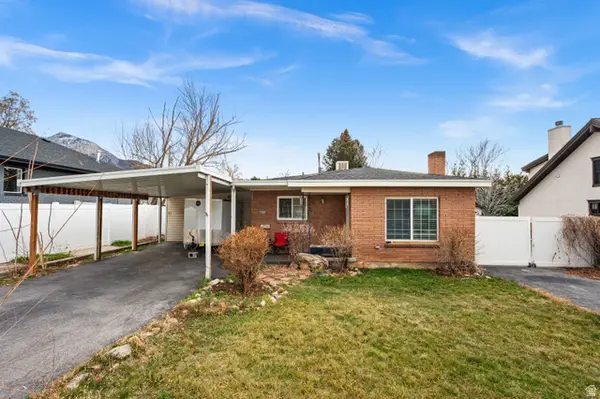 $450,000Pending2 beds 1 baths2,024 sq. ft.
$450,000Pending2 beds 1 baths2,024 sq. ft.2352 E 3395 S, Salt Lake City, UT 84109
MLS# 2127909Listed by: REAL BROKER, LLC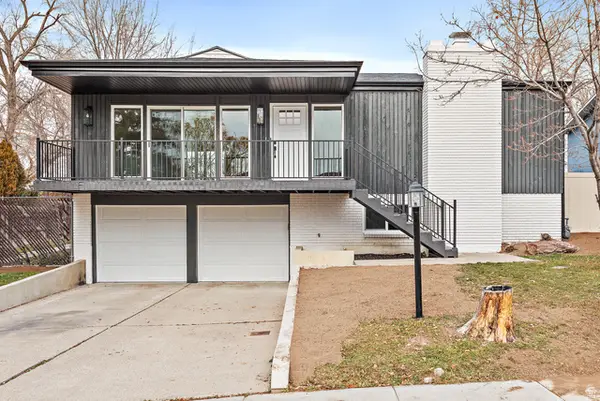 $624,900Active4 beds 2 baths1,818 sq. ft.
$624,900Active4 beds 2 baths1,818 sq. ft.329 E Troy Way, Millcreek, UT 84107
MLS# 2127718Listed by: REALTYPATH LLC (ADVANTAGE) $1,876,832Pending4 beds 4 baths3,069 sq. ft.
$1,876,832Pending4 beds 4 baths3,069 sq. ft.4447 S Holladay Park Ln E, Holladay, UT 84124
MLS# 2127496Listed by: SUMMIT SOTHEBY'S INTERNATIONAL REALTY $597,500Active2 beds 3 baths1,552 sq. ft.
$597,500Active2 beds 3 baths1,552 sq. ft.1614 E 3300 S, Millcreek, UT 84106
MLS# 2127458Listed by: AK REALTY GROUP, INC.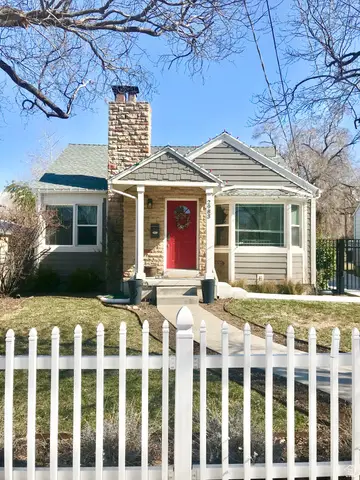 $647,000Pending4 beds 2 baths1,844 sq. ft.
$647,000Pending4 beds 2 baths1,844 sq. ft.2983 S 2000 E, Salt Lake City, UT 84109
MLS# 2127402Listed by: REALTYPATH LLC (ADVANTAGE)
