4447 S Enclave Ln, Millcreek, UT 84124
Local realty services provided by:ERA Brokers Consolidated
Listed by: dane r. newland
Office: titanium real estate, p.c.
MLS#:2123942
Source:SL
Price summary
- Price:$1,350,000
- Price per sq. ft.:$317.05
- Monthly HOA dues:$400
About this home
HOMES IN THE GATED COMMUNITY OF ENCLAVE RARELY COME AVAILABLE. THIS SPECTACULAR RAMBLER HAS 4258 SQ FT SWEEPING 20 FT VAULTED CEILINGS. THE KNOTTY ALDER CUSTOM CABINETS ARE SOMETHING YOU JUST HAVE TO SEE, GAS COOK TOP AND CUSTOM VENT, AND PANTRY. THE ISLAND BAR IS ENORMOUS HAS GRANITE COUNTERTOPS AND COMES WITH 7 BAR STOOLS. JUST OFF THE KITCHEN IS A GREAT ROOM WITH SURROUND SOUND SYSTEM, AND FIREPLACE.THE LARGE PRIMARY SUITE HAS A GRAND BATH WITH SEPERATE TUB/SHOWER, TRAVERTINE TILE, WALKIN CLOSET.PLANTATION SHUTTERS THROUGHOUT THE HOME. JUST OFF THE FRONT DOOR IS AN OFFICE/DEN AND THE LAUNDRY IS ON THE MAIN AND INCLUDES THE FRONT LOAD MAYTAG MAXIMA WASHER & DRYER. IN THE BASEMENT THERE IS A HUGE FAMILY ROOM, 3 BEDROOMS, 2 BATHROOMS. A SEPERATE SURROUND SOUND SYSTEM AND FIREPLACE. THE SECLUDED BACKYARD IS MANICURED TO PERFECTION AND HAS AN 8 FT WALL, 2 WALL FOUNTAIINS THAT ARE INCLUDED BUT HAVE BEEN TAKEN DOWN FOR THE WINTER. THE BUILTIN OUTDOOR KITCHEN IS PERFECT FOR BBQ'S ALL PATIO FURNITURE AND THE FIRE TABLE FROM LEISURE LIVING ARE INCLUDED. THE GARAGE IS OVERSIZED AND IS A 2 CAR TANDUM ON ONE SIDE OR HAVE A WORKSHOP. THERE IS STORAGE ABOVE WITH A GATOR LIFT SYSTEM FOR EASE OF MOVING ITEMS. THE POOL/CLUBHOUSE IS ACROSS FROM THE HOME. DO NOT MISS OUT ON THIS HOME.
Contact an agent
Home facts
- Year built:2014
- Listing ID #:2123942
- Added:97 day(s) ago
- Updated:December 17, 2025 at 11:38 AM
Rooms and interior
- Bedrooms:4
- Total bathrooms:4
- Full bathrooms:2
- Half bathrooms:1
- Rooms Total:16
- Flooring:Carpet, Hardwood, Tile, Travertine
- Bathrooms Description:Bath: Sep. Tub/Shower, Jetted Tub
- Kitchen Description:Disposal, Gas Grill/BBQ, Kitchen: Updated, Microwave, Oven: Double, Oven: Wall, Range Hood, Range: Countertop, Range: Down Vent, Range: Gas, Refrigerator
- Basement Description:Full
- Living area:4,258 sq. ft.
Heating and cooling
- Cooling:Central Air
- Heating:Forced Air, Gas: Central
Structure and exterior
- Roof:Asphalt
- Year built:2014
- Building area:4,258 sq. ft.
- Lot area:0.15 Acres
- Lot Features:Curb & Gutter, Drip Irrigation, Fenced: Full, Flat, Private, Road: Paved, Sprinkler: Auto-Full, Terrain: Grad Slope
- Architectural Style:Rambler/Ranch
- Construction Materials:Asphalt, Stone, Stucco
- Exterior Features:Bay Box Windows, Covered, Entry (Foyer), Lighting, Patio: Covered
- Levels:2 Story
Schools
- High school:Olympus
- Middle school:Olympus
- Elementary school:Crestview
Utilities
- Water:Culinary, Water Connected
- Sewer:Sewer Connected, Sewer: Connected
Finances and disclosures
- Price:$1,350,000
- Price per sq. ft.:$317.05
- Tax amount:$7,751
Features and amenities
- Laundry features:Dryer, Electric Dryer Hookups, Washer
- Amenities:Alarm: Security, Ceiling Fan, Closet: Walk-In, Controlled Access, Den/Office, Fitness Center, Floor Drains, French Doors, Gas Logs, Gated, Humidifier, Jetted Tub, Pets Permitted, Picnic Area, Playground, Pool, Snow Removal, Storage Shed(s), Vaulted Ceilings, Video Camera(s), Video Door Bell(s), Water, Water Softener Owned, Window Coverings, Workbench
- Pool features:Fenced, Gunite, In Ground
New listings near 4447 S Enclave Ln
- Open Sat, 1 to 3pmNew
 $730,000Active6 beds 2 baths2,208 sq. ft.
$730,000Active6 beds 2 baths2,208 sq. ft.1575 E 3350 S, Salt Lake City, UT 84106
MLS# 2139468Listed by: PRESIDIO REAL ESTATE (SOUTH VALLEY) - New
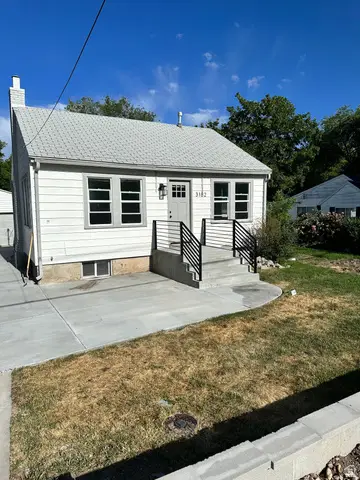 $995,000Active4 beds 2 baths1,248 sq. ft.
$995,000Active4 beds 2 baths1,248 sq. ft.3182 S Imperial St, Salt Lake City, UT 84106
MLS# 2139370Listed by: REALTYPATH LLC (ADVANTAGE) - Open Sat, 11am to 1pmNew
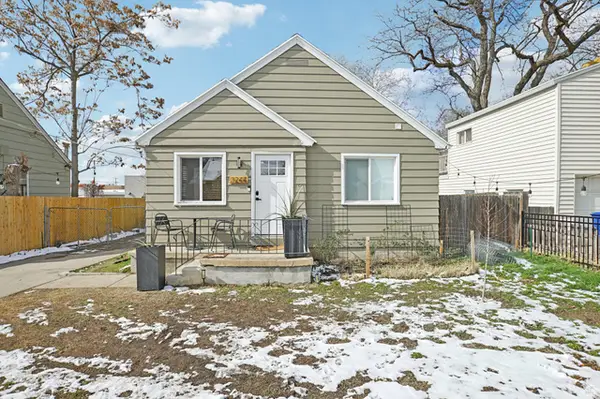 $540,000Active4 beds 2 baths1,370 sq. ft.
$540,000Active4 beds 2 baths1,370 sq. ft.3244 S 1000 E, Millcreek, UT 84106
MLS# 2139341Listed by: REAL BROKER, LLC - Open Sat, 12 to 2pmNew
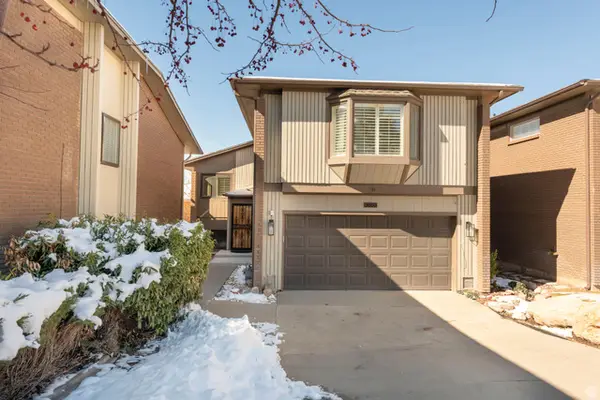 $839,900Active3 beds 3 baths3,003 sq. ft.
$839,900Active3 beds 3 baths3,003 sq. ft.3850 S Quail Hollow Dr E, Millcreek, UT 84109
MLS# 2139274Listed by: PLUMB & COMPANY REALTORS LLP - Open Sat, 11am to 1pmNew
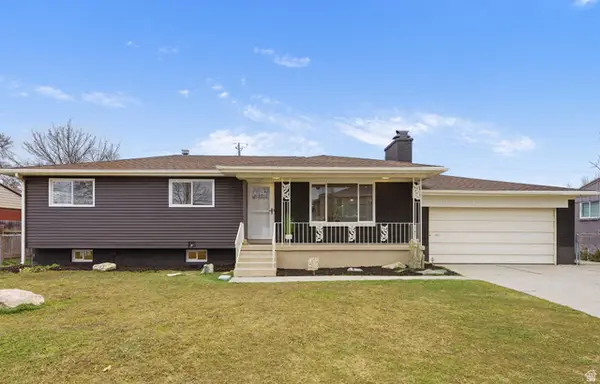 $685,000Active5 beds 3 baths2,260 sq. ft.
$685,000Active5 beds 3 baths2,260 sq. ft.463 E Doreen St, Millcreek, UT 84107
MLS# 2139255Listed by: KW UTAH REALTORS KELLER WILLIAMS (BRICKYARD) - New
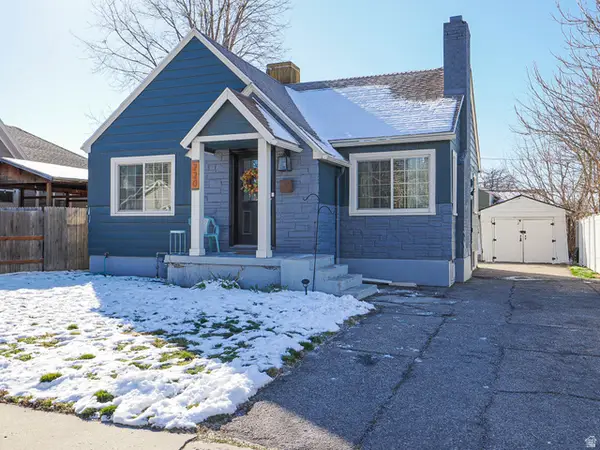 $565,000Active4 beds 2 baths1,600 sq. ft.
$565,000Active4 beds 2 baths1,600 sq. ft.720 E Spring View Dr, Salt Lake City, UT 84106
MLS# 2139196Listed by: KW UTAH REALTORS KELLER WILLIAMS - Open Sat, 1 to 3pmNew
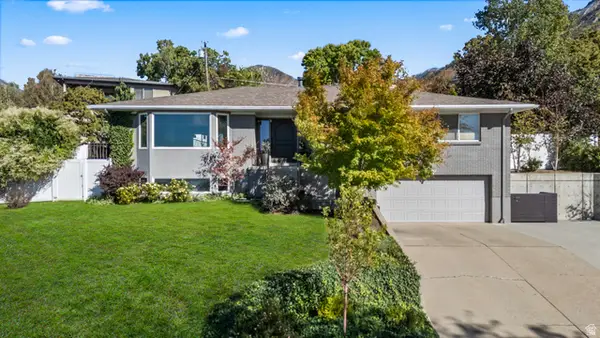 $1,389,900Active4 beds 3 baths2,737 sq. ft.
$1,389,900Active4 beds 3 baths2,737 sq. ft.4585 S Idlewild Rd, Salt Lake City, UT 84124
MLS# 2139181Listed by: EQUITY REAL ESTATE (SELECT) - Open Sat, 11am to 2pmNew
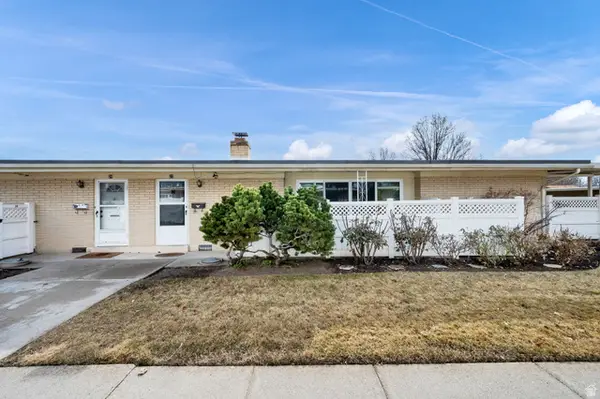 $359,000Active2 beds 2 baths1,288 sq. ft.
$359,000Active2 beds 2 baths1,288 sq. ft.3621 S 805 E #22, Salt Lake City, UT 84106
MLS# 2139107Listed by: COLDWELL BANKER REALTY (SALT LAKE-SUGAR HOUSE) - Open Sat, 12 to 2pmNew
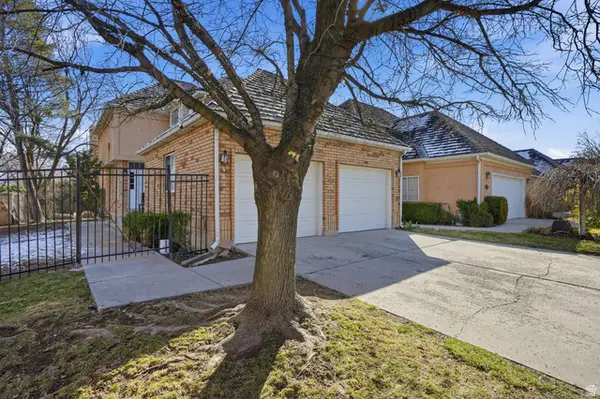 $699,000Active4 beds 4 baths2,700 sq. ft.
$699,000Active4 beds 4 baths2,700 sq. ft.4507 S Countrylane Rd, Millcreek, UT 84117
MLS# 2139057Listed by: KW UTAH REALTORS KELLER WILLIAMS - Open Sat, 11am to 4pmNew
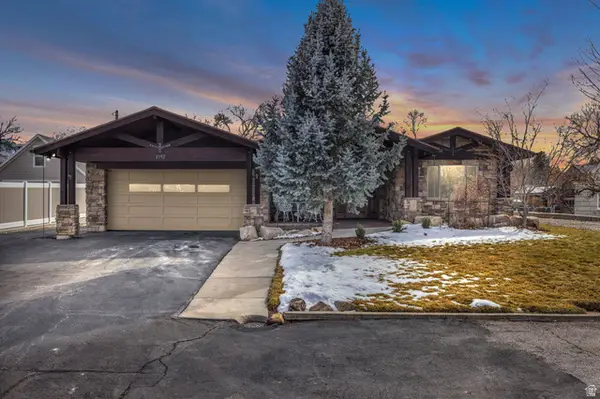 $1,250,000Active4 beds 3 baths3,106 sq. ft.
$1,250,000Active4 beds 3 baths3,106 sq. ft.2192 E 3380 S, Millcreek, UT 84109
MLS# 2138997Listed by: REAL BROKER, LLC

