Local realty services provided by:ERA Brokers Consolidated
4470 S Snowmass Ct,Millcreek, UT 84124
$799,900
- 4 Beds
- 3 Baths
- 3,756 sq. ft.
- Single family
- Pending
Listed by: sally domichel, danielle hickman
Office: coldwell banker realty (union heights)
MLS#:2094830
Source:SL
Price summary
- Price:$799,900
- Price per sq. ft.:$212.97
- Monthly HOA dues:$300
About this home
Step into an elegant marble foyer with 16' ceilings throughout to an inviting floor plan with generous living spaces. The main level features french doors leading to the office/music rooms guest bedroom, full tile bath, and an expansive living/family room centered around a stunning river rock fireplace. Off the living room is a large private Trex deck with a motorized awning perfect for outdoor entertaining. The kitchen boasts granite countertops, a gas range, double ovens, convenient pull out cabinetry, real maple flooring and dining area. The primary suite is a true retreat-complete with en suite featuring travertine tile, a separate jetted tub and shower, cabinetry with under counter lighting, double sinks, a private water closet, and a spacious walk in closet. Downstairs enjoy a large family room, two additional oversized bedrooms, a full bath, and a 2nd space already plumbed for a future bathroom. There's also ample storage, including a large area for a potential home theater, plus an additional smaller storage room. The furnace and AC were installed in 2017 and have had yearly maintenance. The two car garage includes 220 V power perfect for tools, charging a car, or workshop set up. New 30 year architectural shingles, front porch being raised and refurbished by end of Sept. The Courtyards at Holladay is a 10 unit PUD of single family homes, a gated community, and rarely available.
Contact an agent
Home facts
- Year built:2000
- Listing ID #:2094830
- Added:217 day(s) ago
- Updated:November 07, 2025 at 08:58 AM
Rooms and interior
- Bedrooms:4
- Total bathrooms:3
- Full bathrooms:3
- Living area:3,756 sq. ft.
Heating and cooling
- Cooling:Central Air
- Heating:Gas: Central
Structure and exterior
- Roof:Asphalt, Pitched
- Year built:2000
- Building area:3,756 sq. ft.
- Lot area:0.04 Acres
Schools
- High school:Olympus
- Middle school:Olympus
- Elementary school:Crestview
Utilities
- Water:Culinary, Water Connected
- Sewer:Sewer Connected, Sewer: Connected
Finances and disclosures
- Price:$799,900
- Price per sq. ft.:$212.97
- Tax amount:$5,005
New listings near 4470 S Snowmass Ct
- New
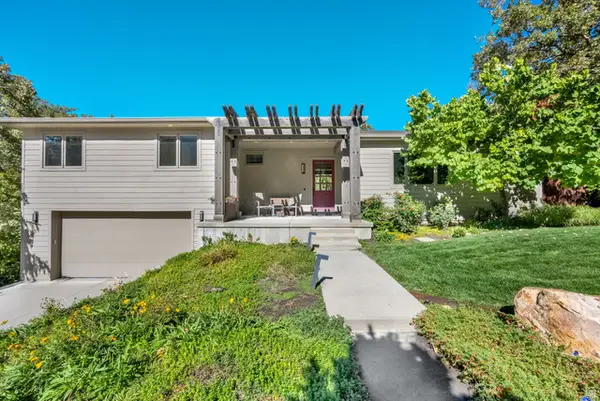 $1,899,000Active5 beds 4 baths3,992 sq. ft.
$1,899,000Active5 beds 4 baths3,992 sq. ft.4201 E Abinadi Rd, Millcreek, UT 84124
MLS# 2133788Listed by: PARAS REAL ESTATE - Open Sat, 10:30am to 12:30pmNew
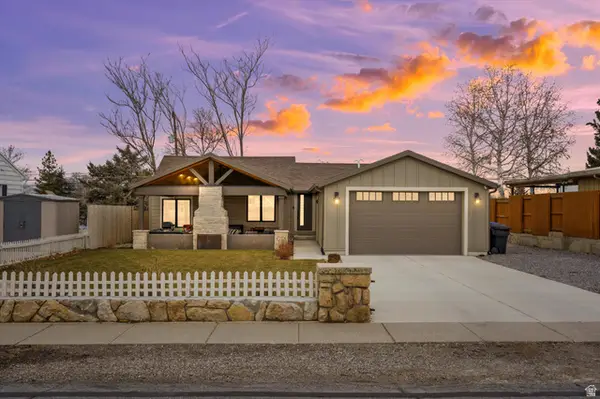 $850,000Active2 beds 3 baths1,236 sq. ft.
$850,000Active2 beds 3 baths1,236 sq. ft.3042 S 2520 E, Millcreek, UT 84109
MLS# 2133737Listed by: EQUITY REAL ESTATE (SOLID) - Open Sat, 12 to 2:30pmNew
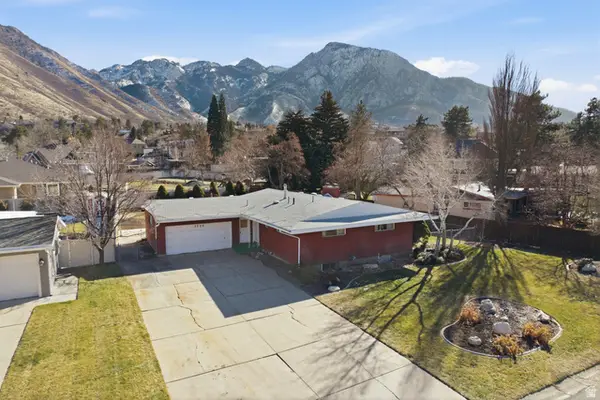 $849,000Active5 beds 3 baths2,880 sq. ft.
$849,000Active5 beds 3 baths2,880 sq. ft.3725 S Millcrest Rd, Millcreek, UT 84109
MLS# 2133742Listed by: BERKSHIRE HATHAWAY HOMESERVICES UTAH PROPERTIES (SALT LAKE) - Open Sun, 12 to 2pmNew
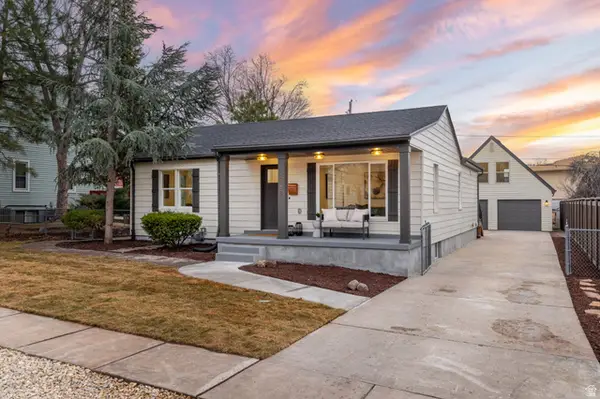 $1,325,000Active6 beds 5 baths3,236 sq. ft.
$1,325,000Active6 beds 5 baths3,236 sq. ft.2558 E 3020 S, Millcreek, UT 84109
MLS# 2133667Listed by: KW SOUTH VALLEY KELLER WILLIAMS - Open Sat, 11am to 1pmNew
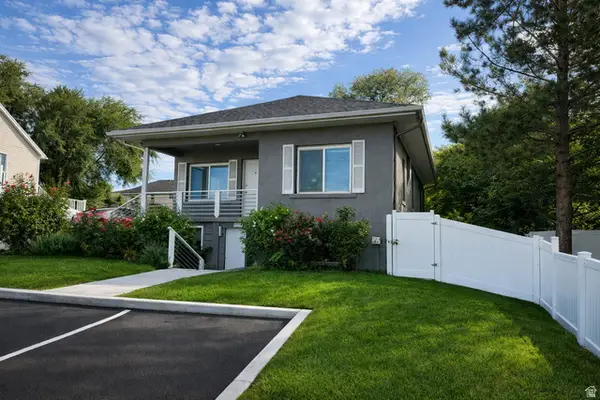 $649,000Active4 beds 2 baths2,211 sq. ft.
$649,000Active4 beds 2 baths2,211 sq. ft.4351 S 1300 E, Millcreek, UT 84124
MLS# 2133618Listed by: WATTS GROUP REAL ESTATE - New
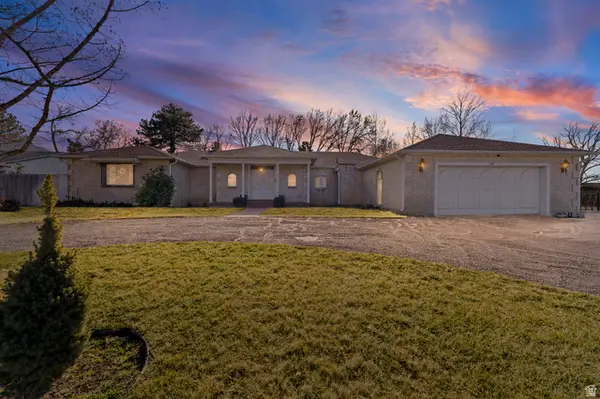 $1,700,000Active5 beds 4 baths5,394 sq. ft.
$1,700,000Active5 beds 4 baths5,394 sq. ft.1772 E Countryside Dr, Millcreek, UT 84106
MLS# 2133622Listed by: EQUITY REAL ESTATE (SELECT) - Open Sat, 11am to 2pmNew
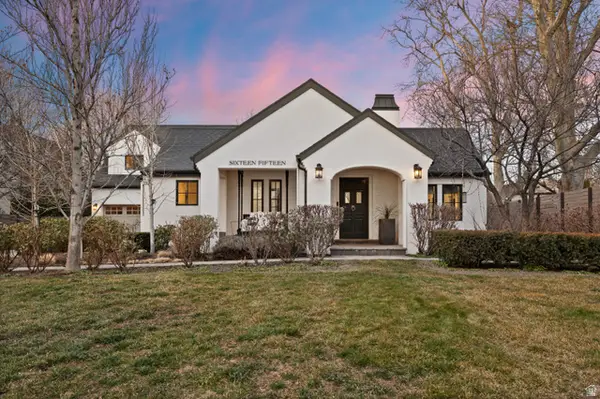 $3,495,000Active4 beds 5 baths5,308 sq. ft.
$3,495,000Active4 beds 5 baths5,308 sq. ft.1615 E Millcreek Way Way, Salt Lake City, UT 84106
MLS# 2133536Listed by: CONNECT FAST REALTY, LLC - New
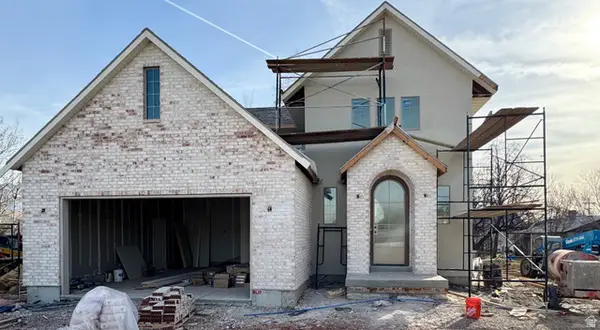 $1,250,000Active5 beds 5 baths3,450 sq. ft.
$1,250,000Active5 beds 5 baths3,450 sq. ft.842 E 4170 S, Millcreek, UT 84107
MLS# 2133326Listed by: CANYON COLLECTIVE REAL ESTATE - Open Sat, 12 to 2pmNew
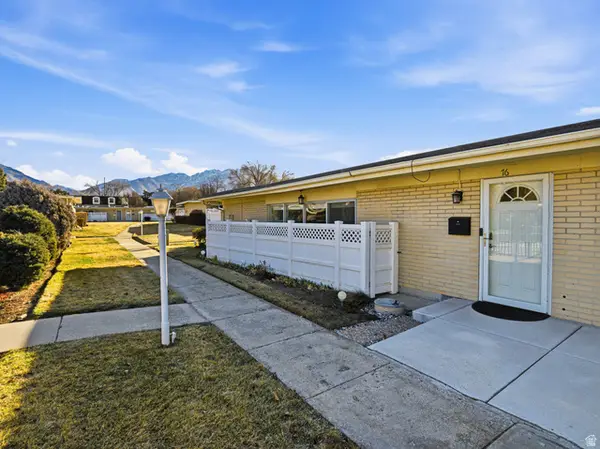 $340,000Active2 beds 2 baths1,288 sq. ft.
$340,000Active2 beds 2 baths1,288 sq. ft.3611 S 805 E #76, Salt Lake City, UT 84106
MLS# 2133116Listed by: KW UTAH REALTORS KELLER WILLIAMS (BRICKYARD) - New
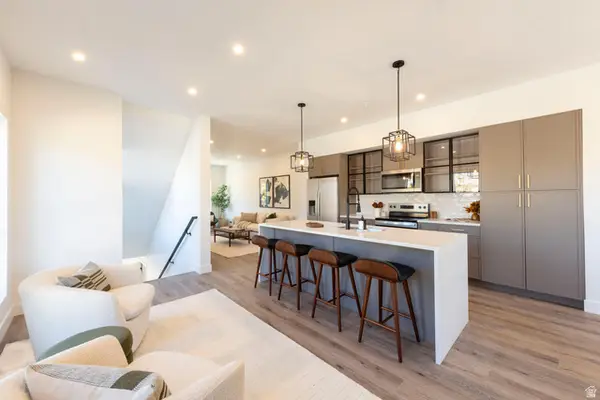 $525,000Active2 beds 3 baths1,391 sq. ft.
$525,000Active2 beds 3 baths1,391 sq. ft.868 E Rowley #103, Millcreek, UT 84107
MLS# 2133013Listed by: EQUITY REAL ESTATE (ADVANTAGE)

