4521 S Bruce, Millcreek, UT 84124
Local realty services provided by:ERA Realty Center
4521 S Bruce,Millcreek, UT 84124
$1,100,000
- 4 Beds
- 3 Baths
- 2,886 sq. ft.
- Single family
- Active
Listed by: meghan castleton
Office: united real estate advantage
MLS#:2103033
Source:SL
Price summary
- Price:$1,100,000
- Price per sq. ft.:$381.15
About this home
Classic Elegance with Unforgettable Views in Mt. Olympus! Perched on a serene hillside in the coveted Mt. Olympus neighborhood, this beautifully maintained home offers panoramic valley views and an effortless blend of character, comfort, and convenience. From the inviting front porch to the lush backyard retreat, this property is an oasis inside and out. Step into a sunlit living room where oversized picture windows frame breathtaking sunsets and city lights. The flowing floor plan features gleaming hardwood floors, a cozy fireplace, built-in shelving, and warm, inviting spaces for entertaining or relaxing. The kitchen is a standout, with rich wood cabinetry, granite counters, high-end appliances, and a charming breakfast bar that opens to the dining room and patio beyond. With multiple living areas, 4 bedrooms, and 3 bathrooms, there's room for everyone. The primary suite is a peaceful escape, while secondary bedrooms are bright and generously sized. Enjoy a dedicated reading nook with built-in bench and mountain views, a lower-level family room with fireplace and walkout access, and a stylishly retro guest bath with double sinks. Outside, the home is surrounded by mature trees and professionally terraced landscaping. Whether you're dining on the flagstone patio or enjoying the shaded backyard, it's clear this property was designed to be lived in and loved year-round. Located minutes from trailheads, top-rated schools, Millcreek shopping, and freeway access-this timeless Mt. Olympus gem is the perfect mix of mountain tranquility and urban accessibility.
Contact an agent
Home facts
- Year built:1959
- Listing ID #:2103033
- Added:132 day(s) ago
- Updated:December 15, 2025 at 12:02 PM
Rooms and interior
- Bedrooms:4
- Total bathrooms:3
- Full bathrooms:1
- Living area:2,886 sq. ft.
Heating and cooling
- Cooling:Central Air
- Heating:Forced Air, Gas: Central
Structure and exterior
- Roof:Asphalt
- Year built:1959
- Building area:2,886 sq. ft.
- Lot area:0.25 Acres
Schools
- High school:Skyline
- Middle school:Churchill
- Elementary school:Oakridge
Utilities
- Water:Culinary, Water Connected
- Sewer:Sewer Connected, Sewer: Connected, Sewer: Public
Finances and disclosures
- Price:$1,100,000
- Price per sq. ft.:$381.15
- Tax amount:$5,744
New listings near 4521 S Bruce
- New
 $55,000Active3 beds 2 baths1,380 sq. ft.
$55,000Active3 beds 2 baths1,380 sq. ft.289 E Parkhill Way, Millcreek, UT 84107
MLS# 2126814Listed by: REALTYPATH LLC (SOUTH VALLEY) - New
 $650,000Active4 beds 3 baths4,016 sq. ft.
$650,000Active4 beds 3 baths4,016 sq. ft.3091 S 700 E, Millcreek, UT 84106
MLS# 2126726Listed by: ATTENTION TO DETAIL REALTY LLC - New
 $650,000Active2 beds 2 baths1,550 sq. ft.
$650,000Active2 beds 2 baths1,550 sq. ft.1559 E 4160 S, Millcreek, UT 84124
MLS# 2126732Listed by: COLDWELL BANKER REALTY (SALT LAKE-SUGAR HOUSE) - New
 $499,900Active5 beds 3 baths2,058 sq. ft.
$499,900Active5 beds 3 baths2,058 sq. ft.960 E 4500 S, Millcreek, UT 84117
MLS# 2126684Listed by: STONEBROOK REAL ESTATE, INC. - New
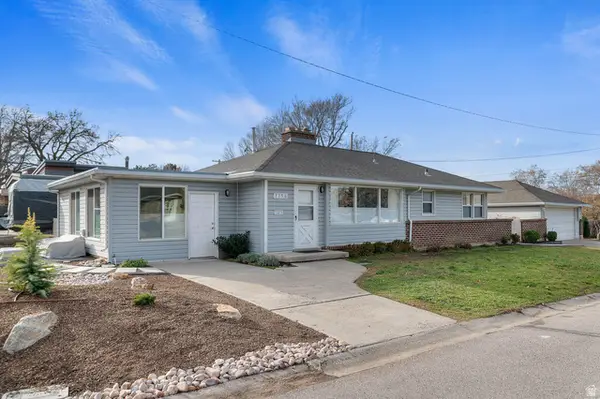 $699,000Active3 beds 2 baths1,362 sq. ft.
$699,000Active3 beds 2 baths1,362 sq. ft.3156 E Elgin Dr, Millcreek, UT 84109
MLS# 2126604Listed by: HIGH ROAD PROPERTIES LLC - New
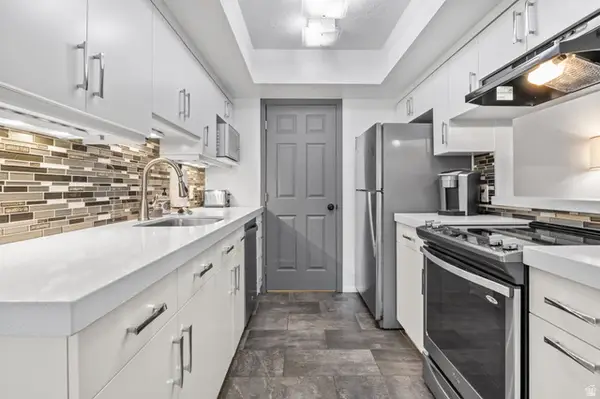 $335,000Active2 beds 2 baths986 sq. ft.
$335,000Active2 beds 2 baths986 sq. ft.1472 E Foxboro Dr #2, Salt Lake City, UT 84106
MLS# 2126608Listed by: FATHOM REALTY (OREM) - New
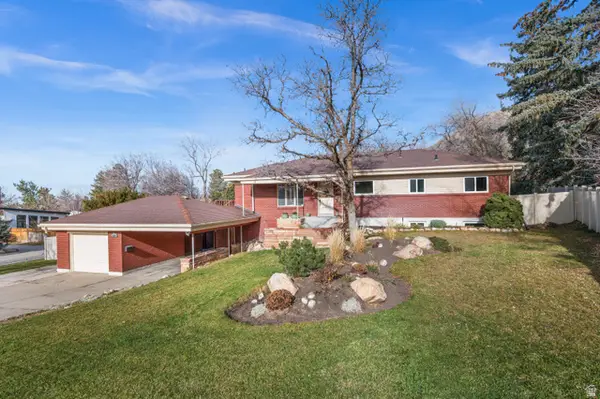 $840,000Active4 beds 3 baths2,856 sq. ft.
$840,000Active4 beds 3 baths2,856 sq. ft.3649 E Jupiter Dr, Salt Lake City, UT 84124
MLS# 2126573Listed by: THE GROUP REAL ESTATE, LLC - New
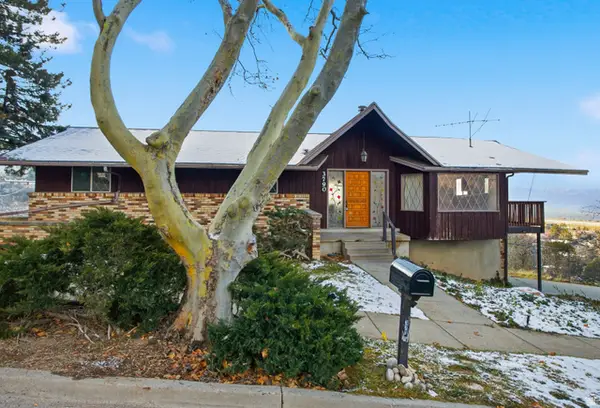 $920,000Active4 beds 3 baths2,680 sq. ft.
$920,000Active4 beds 3 baths2,680 sq. ft.3790 E Astro Way, Millcreek, UT 84109
MLS# 2126520Listed by: REAL BROKER, LLC 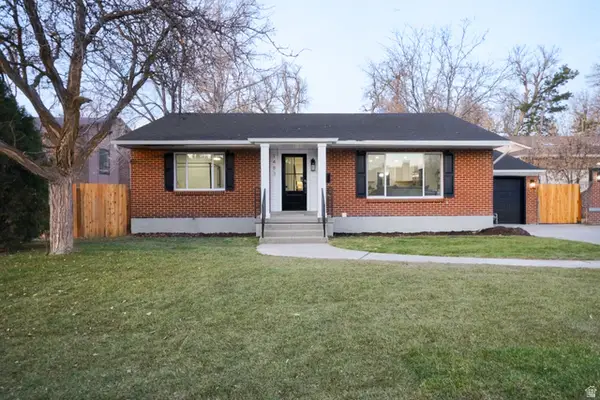 $759,900Pending4 beds 3 baths2,268 sq. ft.
$759,900Pending4 beds 3 baths2,268 sq. ft.1483 E Evergreen Ln, Millcreek, UT 84106
MLS# 2126444Listed by: JORDAN REAL ESTATE LLC- New
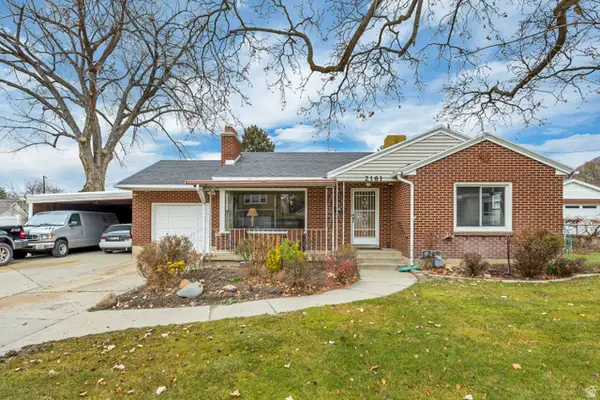 $640,000Active3 beds 2 baths2,110 sq. ft.
$640,000Active3 beds 2 baths2,110 sq. ft.2161 E Keller Ln, Millcreek, UT 84109
MLS# 2126377Listed by: REALTYPRO METRO, LC
