4554 S Woodduck Ln, Millcreek, UT 84117
Local realty services provided by:ERA Realty Center
4554 S Woodduck Ln,Millcreek, UT 84117
$359,900
- 2 Beds
- 3 Baths
- 1,210 sq. ft.
- Condominium
- Active
Listed by:jenn kikel-lynn
Office:k real estate
MLS#:2109641
Source:SL
Price summary
- Price:$359,900
- Price per sq. ft.:$297.44
- Monthly HOA dues:$458
About this home
Tucked away in the heart of Millcreek, this Hidden Lake condo is something special! Step out your family room sliding door onto a private deck that overlooks the pond-your own little getaway right at home. With just over 1,200 sq. ft., you'll find two spacious bedrooms, a bright living space, and plenty of room to relax (recent interior updates: range, dishwasher, water softener, LVP flooring, wall & ceiling paint, and upstairs bathrooms partially remodeled). This unit is a townhome style with bedrooms on the second floor & kitchen/living/laundry spaces on the main floor- no neighbors above or below! In addition to the one car detached garage (w/new garage door & opener), you'll also have an extra designated parking spot. HOA amenities such as: pool, sauna, clubhouse, and RV parking are located nearby as well. Hidden Lake really is a hidden gem-you'll love calling it home! Square footage figures are provided as a courtesy estimate only and were obtained from county records . Buyer is advised to obtain an independent measurement & to verify all.
Contact an agent
Home facts
- Year built:1974
- Listing ID #:2109641
- Added:58 day(s) ago
- Updated:November 02, 2025 at 12:02 PM
Rooms and interior
- Bedrooms:2
- Total bathrooms:3
- Full bathrooms:1
- Half bathrooms:1
- Living area:1,210 sq. ft.
Heating and cooling
- Cooling:Central Air
- Heating:Forced Air
Structure and exterior
- Roof:Asphalt
- Year built:1974
- Building area:1,210 sq. ft.
- Lot area:0.01 Acres
Schools
- High school:Cottonwood
- Middle school:Bonneville
- Elementary school:Hill View
Utilities
- Water:Culinary, Water Connected
- Sewer:Sewer Connected, Sewer: Connected, Sewer: Public
Finances and disclosures
- Price:$359,900
- Price per sq. ft.:$297.44
- Tax amount:$2,110
New listings near 4554 S Woodduck Ln
- Open Sun, 1 to 3:30pmNew
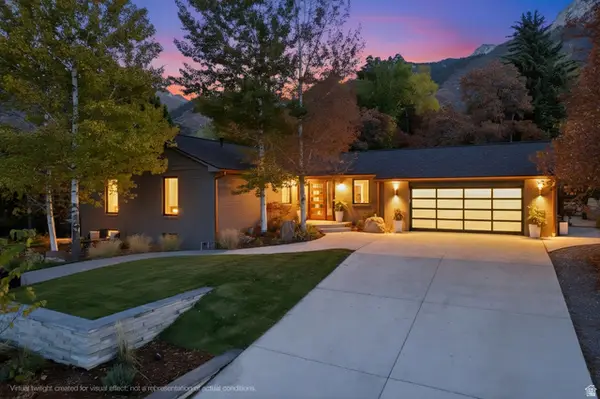 $1,980,000Active5 beds 3 baths3,500 sq. ft.
$1,980,000Active5 beds 3 baths3,500 sq. ft.3936 E Viewcrest Dr, Salt Lake City, UT 84124
MLS# 2120786Listed by: CENTURY 21 LIFESTYLE REAL ESTATE - New
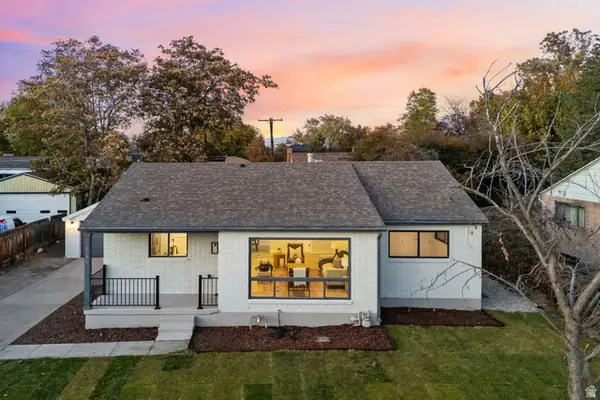 $749,900Active5 beds 3 baths2,050 sq. ft.
$749,900Active5 beds 3 baths2,050 sq. ft.1037 E Millcreek Way, Millcreek, UT 84106
MLS# 2120735Listed by: BERKSHIRE HATHAWAY HOMESERVICES UTAH PROPERTIES (SALT LAKE) - New
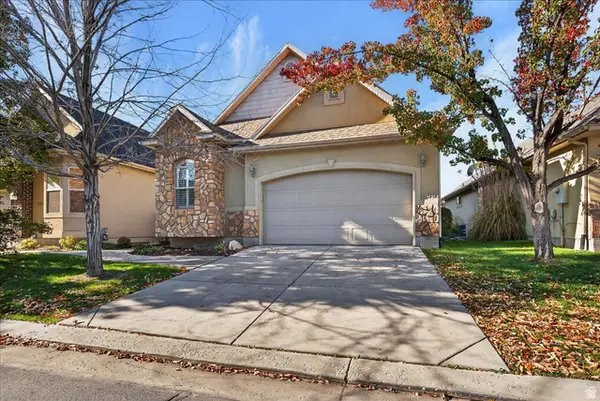 $735,000Active4 beds 3 baths2,793 sq. ft.
$735,000Active4 beds 3 baths2,793 sq. ft.958 E Montana Vista Ln, Millcreek, UT 84124
MLS# 2120749Listed by: RE/MAX ASSOCIATES - New
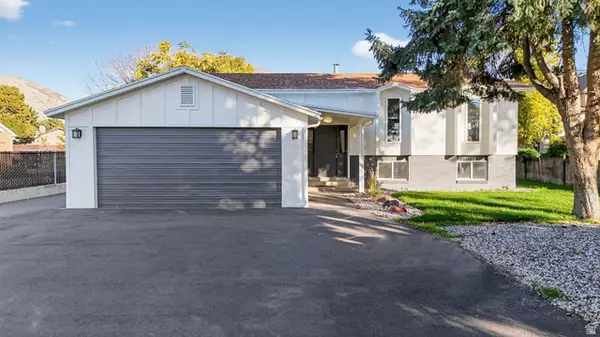 $675,000Active4 beds 2 baths2,088 sq. ft.
$675,000Active4 beds 2 baths2,088 sq. ft.3123 S 2300 E, Millcreek, UT 84109
MLS# 2120593Listed by: REALTYPATH LLC (ADVANTAGE) - New
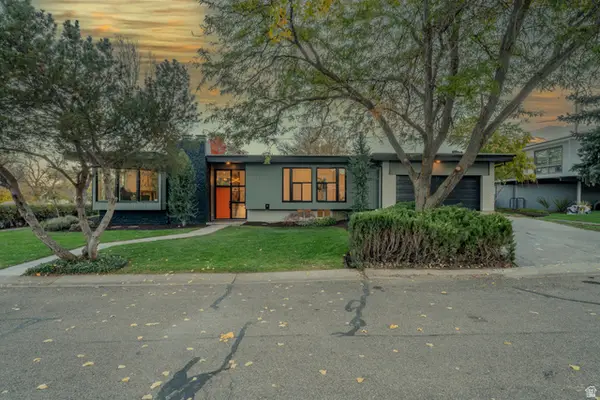 $1,199,000Active5 beds 3 baths3,116 sq. ft.
$1,199,000Active5 beds 3 baths3,116 sq. ft.2713 E Pebble Glen Cir, Salt Lake City, UT 84109
MLS# 2120528Listed by: EQUITY REAL ESTATE (SOLID) 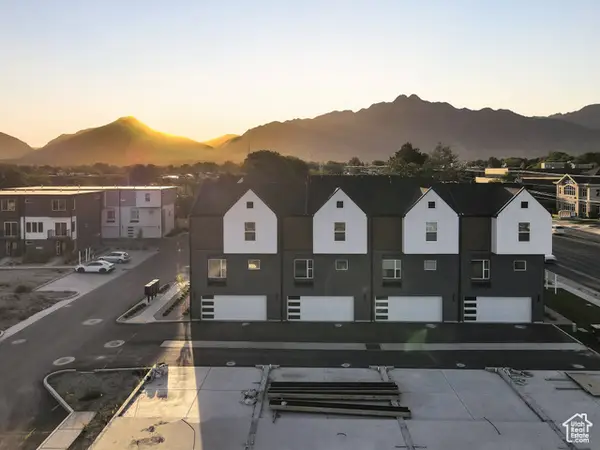 $504,000Active2 beds 3 baths1,559 sq. ft.
$504,000Active2 beds 3 baths1,559 sq. ft.4479 S 500 E #1, Millcreek, UT 84107
MLS# 2106615Listed by: HENRY WALKER REAL ESTATE, LLC- New
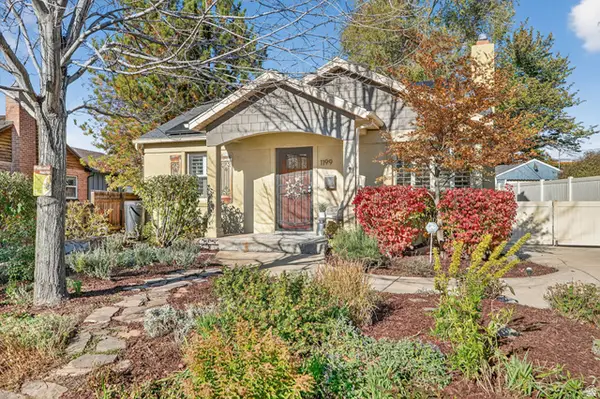 $749,900Active3 beds 3 baths1,854 sq. ft.
$749,900Active3 beds 3 baths1,854 sq. ft.1199 E Lorraine Dr, Millcreek, UT 84106
MLS# 2120393Listed by: EQUITY REAL ESTATE (SELECT) - New
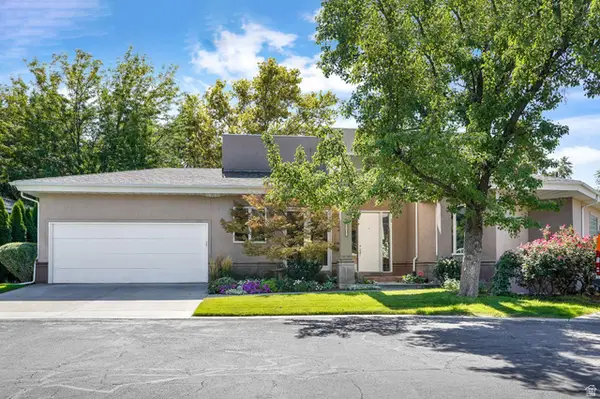 $1,200,000Active4 beds 3 baths4,298 sq. ft.
$1,200,000Active4 beds 3 baths4,298 sq. ft.2106 E Connor Park Cv, Salt Lake City, UT 84109
MLS# 2120372Listed by: RE/MAX ASSOCIATES - New
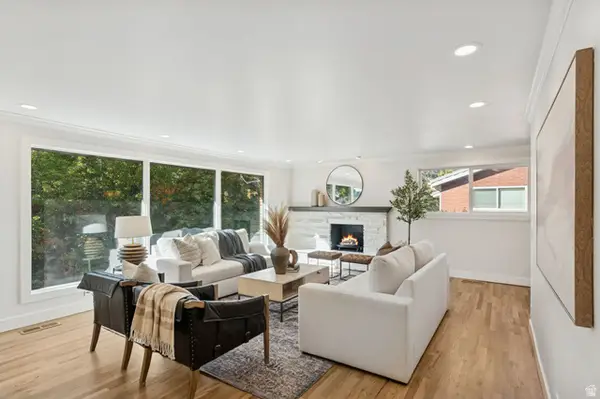 $925,000Active5 beds 3 baths2,776 sq. ft.
$925,000Active5 beds 3 baths2,776 sq. ft.3820 S Viking Rd, Millcreek, UT 84109
MLS# 2120266Listed by: KW UTAH REALTORS KELLER WILLIAMS (BRICKYARD) - New
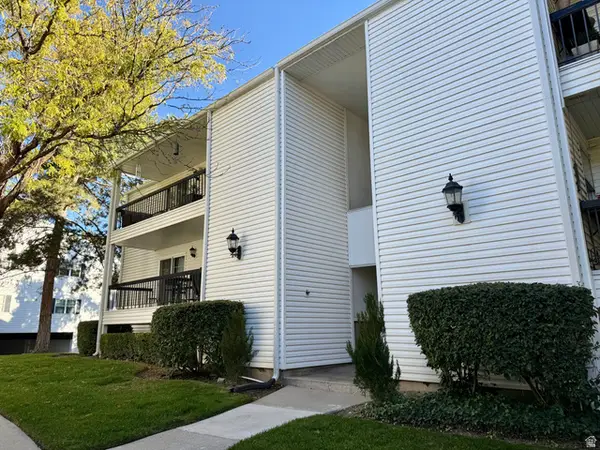 $424,999Active2 beds 2 baths1,320 sq. ft.
$424,999Active2 beds 2 baths1,320 sq. ft.651 E 4025 S #G, Salt Lake City, UT 84107
MLS# 2120258Listed by: FORTE REAL ESTATE, LLC
