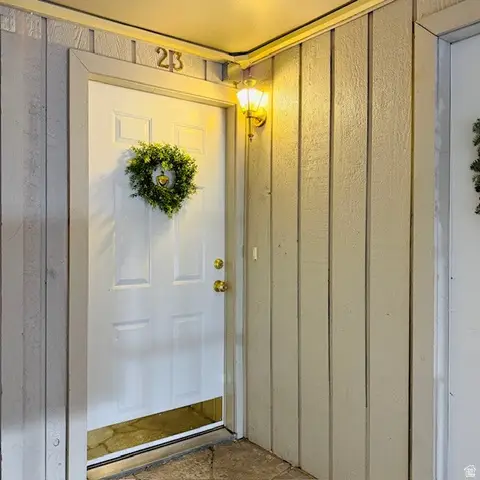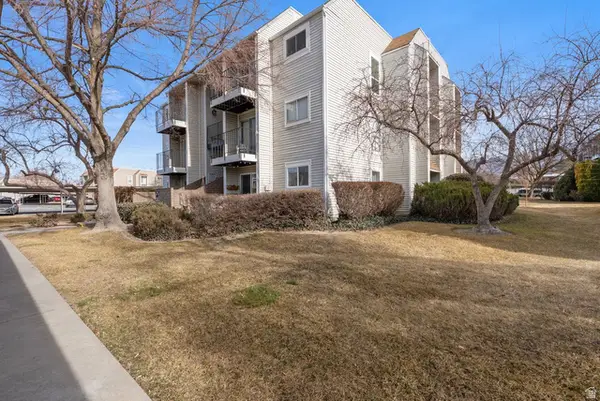4570 S Woodduck Ln, Millcreek, UT 84117
Local realty services provided by:ERA Brokers Consolidated
4570 S Woodduck Ln,Millcreek, UT 84117
$360,000
- 2 Beds
- 3 Baths
- 1,210 sq. ft.
- Condominium
- Active
Listed by: kelsey maupome, ecaterina bird
Office: real broker, llc.
MLS#:2113816
Source:SL
Price summary
- Price:$360,000
- Price per sq. ft.:$297.52
- Monthly HOA dues:$458
About this home
Welcome home to 4570 Woodduck Lane, a delightful two-bedroom, two-and-a-half bath condo nestled in the serene Hidden Lake community of Millcreek. The efficient galley kitchen has been updated and is adjacent to an eat-in dining area, ideal for casual dining or entertaining. On the main level, you'll also find a convenient half bath and laundry hookups. The spacious living room features a welcoming gas fireplace and sliding glass doors that lead to a private patio overlooking a tranquil pond and lush, landscaped grounds-perfect for enjoying morning coffee or evening relaxation. Upstairs hosts the large primary suite with a full bath, an updated deck with lovely views, plus a second bedroom with its own three-quarter bath. Parking is a breeze: there is a one-car garage with a man door steps from the unit, plus an assigned parking space just a stone's throw away. Residents enjoy access to excellent amenities, including a clubhouse, pool, hot tub, tennis courts, and RV/boat parking. All of this is just minutes from major freeways, shopping, parks, and other conveniences. Key Features at a Glance: * Private patio + upstairs deck with pond/landscape views * Updated kitchen, flooring, and like-new appliances * One-car garage + assigned parking space * HOA-maintained community amenities: pool, hot tub, tennis court, clubhouse, RV/boat parking (HOA covers water, sewer, gas, and garbage). Don't miss your chance to make this exceptional property yours. Schedule a private showing today!
Contact an agent
Home facts
- Year built:1974
- Listing ID #:2113816
- Added:140 day(s) ago
- Updated:February 13, 2026 at 12:05 PM
Rooms and interior
- Bedrooms:2
- Total bathrooms:3
- Full bathrooms:1
- Half bathrooms:1
- Living area:1,210 sq. ft.
Heating and cooling
- Cooling:Central Air
- Heating:Gas: Central
Structure and exterior
- Roof:Asphalt
- Year built:1974
- Building area:1,210 sq. ft.
- Lot area:0.01 Acres
Schools
- High school:Cottonwood
- Middle school:Bonneville
- Elementary school:Twin Peaks
Utilities
- Water:Culinary, Water Connected
- Sewer:Sewer Connected, Sewer: Connected
Finances and disclosures
- Price:$360,000
- Price per sq. ft.:$297.52
- Tax amount:$2,069
New listings near 4570 S Woodduck Ln
- New
 $1,399,000Active4 beds 4 baths3,558 sq. ft.
$1,399,000Active4 beds 4 baths3,558 sq. ft.2341 E Neffs Ln S, Millcreek, UT 84109
MLS# 2136907Listed by: OMADA REAL ESTATE - Open Sat, 11am to 1pmNew
 $710,000Active4 beds 3 baths2,618 sq. ft.
$710,000Active4 beds 3 baths2,618 sq. ft.1369 E Europa Dr S, Millcreek, UT 84106
MLS# 2136912Listed by: WINDERMERE REAL ESTATE - New
 $305,000Active2 beds 1 baths900 sq. ft.
$305,000Active2 beds 1 baths900 sq. ft.886 E Maple Crest Ct #23, Salt Lake City, UT 84106
MLS# 2136666Listed by: REALTYPATH LLC - New
 $549,900Active3 beds 4 baths1,662 sq. ft.
$549,900Active3 beds 4 baths1,662 sq. ft.4186 S Main St #M315, Millcreek, UT 84107
MLS# 2136570Listed by: LATITUDE 40 PROPERTIES, LLC - Open Fri, 4 to 6pmNew
 $550,000Active3 beds 2 baths1,604 sq. ft.
$550,000Active3 beds 2 baths1,604 sq. ft.1245 E Ridgedale Ln S, Salt Lake City, UT 84106
MLS# 2136505Listed by: KW UTAH REALTORS KELLER WILLIAMS (BRICKYARD) - New
 $1,599,900Active5 beds 5 baths3,450 sq. ft.
$1,599,900Active5 beds 5 baths3,450 sq. ft.848 E 4170 S, Millcreek, UT 84107
MLS# 2136224Listed by: CANYON COLLECTIVE REAL ESTATE - New
 $217,000Active1 beds 1 baths680 sq. ft.
$217,000Active1 beds 1 baths680 sq. ft.4651 S Quail Vista Ln #C, Salt Lake City, UT 84117
MLS# 2136184Listed by: COLDWELL BANKER REALTY (HEBER) - New
 $659,900Active3 beds 2 baths1,578 sq. ft.
$659,900Active3 beds 2 baths1,578 sq. ft.3984 S Luetta Dr, Millcreek, UT 84124
MLS# 2136135Listed by: EQUITY REAL ESTATE (SOLID) - New
 $350,000Active0.12 Acres
$350,000Active0.12 Acres848 E 4170 S #5, Millcreek, UT 84107
MLS# 2136086Listed by: CANYON COLLECTIVE REAL ESTATE - New
 $675,000Active3 beds 2 baths2,046 sq. ft.
$675,000Active3 beds 2 baths2,046 sq. ft.2841 E Louise Ave, Millcreek, UT 84109
MLS# 2136098Listed by: NICHE HOMES

