Local realty services provided by:ERA Realty Center
Listed by: stephanie poulos arrasi, anthony s arrasi
Office: berkshire hathaway homeservices utah properties (salt lake)
MLS#:2088012
Source:SL
Price summary
- Price:$1,390,000
- Price per sq. ft.:$423.78
About this home
Open the custom wrought iron doors into this Olympus Cove retreat unlike any other-where creativity meets comfort and nature takes center stage. This 4 bedroom, 3 bathroom chateau-like home offers breathtaking mountain & city views from nearly every room, creating a peaceful and inspiring atmosphere year round. Charming and full of warmth, this cozy rambler features a beautiful stone fireplace as the heart of the main living space. The open-concept living and dining area is bathed with natural light and framed by oversized windows that bring the outdoors in. The interior is filled with character-rich details, such as wood beam ceilings, custom wood doors and cabinetry. Utilize the separate entrance into the lower level bedroom, for endless possibilities and options. Showcasing striking architectural design, this home features a new wraparound deck that offers unobstructed views of Mount Olympus and the Wasatch Front. Whether you're sipping your morning coffee or hosting guests at sunset, the seamless indoor-outdoor flow and panoramic scenery make every moment feel extraordinary. The new 50-year roof and siding gives peace of mind. Truly a must-see for buyers seeking something special, artistic, and deeply connected to nature. A short drive to all major ski resorts, top-rated schools, and hiking and biking trails.
Contact an agent
Home facts
- Year built:1961
- Listing ID #:2088012
- Added:246 day(s) ago
- Updated:October 19, 2025 at 07:48 AM
Rooms and interior
- Bedrooms:4
- Total bathrooms:3
- Full bathrooms:1
- Living area:3,280 sq. ft.
Heating and cooling
- Cooling:Central Air, Heat Pump
- Heating:Forced Air, Gas: Central, Heat Recovery
Structure and exterior
- Roof:Composition
- Year built:1961
- Building area:3,280 sq. ft.
- Lot area:0.29 Acres
Schools
- High school:Skyline
- Middle school:Churchill
- Elementary school:Oakridge
Utilities
- Water:Culinary, Water Connected
- Sewer:Sewer Connected, Sewer: Connected, Sewer: Public
Finances and disclosures
- Price:$1,390,000
- Price per sq. ft.:$423.78
- Tax amount:$4,844
New listings near 4774 S Oak Terrace Dr
- New
 $1,085,000Active4 beds 3 baths2,112 sq. ft.
$1,085,000Active4 beds 3 baths2,112 sq. ft.3640 E Palisade Dr S, Salt Lake City, UT 84109
MLS# 2133996Listed by: REALTY ONE GROUP SIGNATURE - New
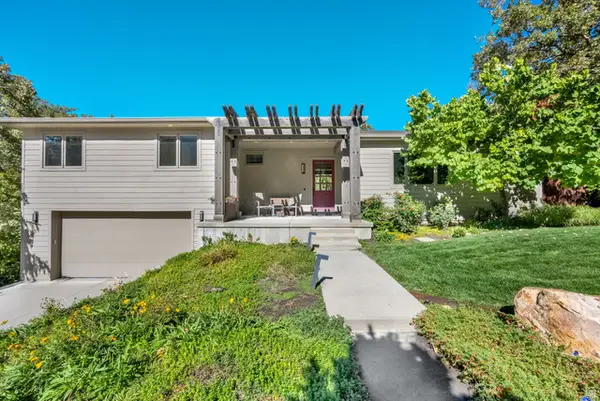 $1,899,000Active5 beds 4 baths3,992 sq. ft.
$1,899,000Active5 beds 4 baths3,992 sq. ft.4201 E Abinadi Rd, Millcreek, UT 84124
MLS# 2133788Listed by: PARAS REAL ESTATE - Open Sat, 10:30am to 12:30pmNew
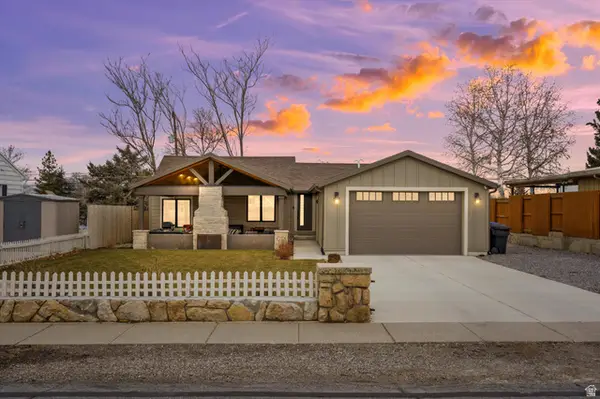 $850,000Active2 beds 3 baths1,236 sq. ft.
$850,000Active2 beds 3 baths1,236 sq. ft.3042 S 2520 E, Millcreek, UT 84109
MLS# 2133737Listed by: EQUITY REAL ESTATE (SOLID) - Open Sat, 12 to 2:30pmNew
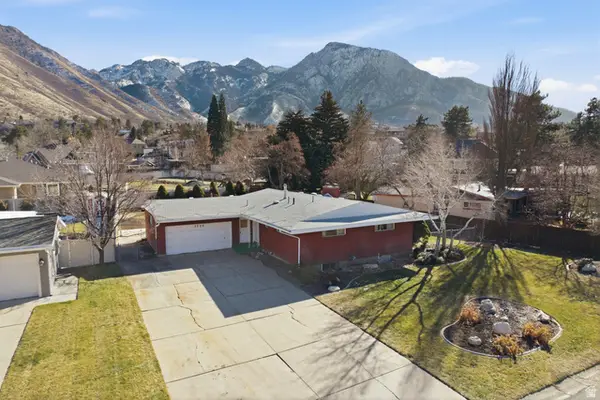 $849,000Active5 beds 3 baths2,880 sq. ft.
$849,000Active5 beds 3 baths2,880 sq. ft.3725 S Millcrest Rd, Millcreek, UT 84109
MLS# 2133742Listed by: BERKSHIRE HATHAWAY HOMESERVICES UTAH PROPERTIES (SALT LAKE) - Open Sun, 12 to 2pmNew
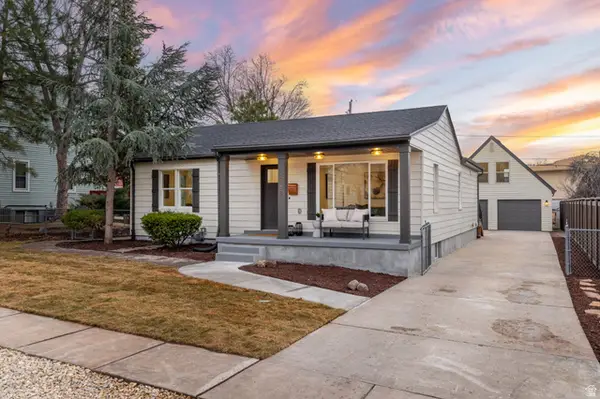 $1,325,000Active6 beds 5 baths3,236 sq. ft.
$1,325,000Active6 beds 5 baths3,236 sq. ft.2558 E 3020 S, Millcreek, UT 84109
MLS# 2133667Listed by: KW SOUTH VALLEY KELLER WILLIAMS - Open Sat, 11am to 1pmNew
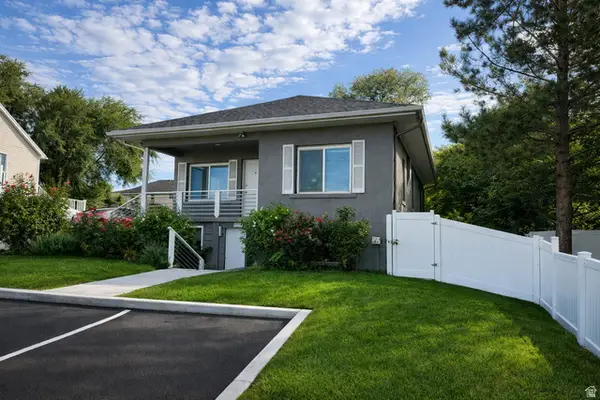 $649,000Active4 beds 2 baths2,211 sq. ft.
$649,000Active4 beds 2 baths2,211 sq. ft.4351 S 1300 E, Millcreek, UT 84124
MLS# 2133618Listed by: WATTS GROUP REAL ESTATE - New
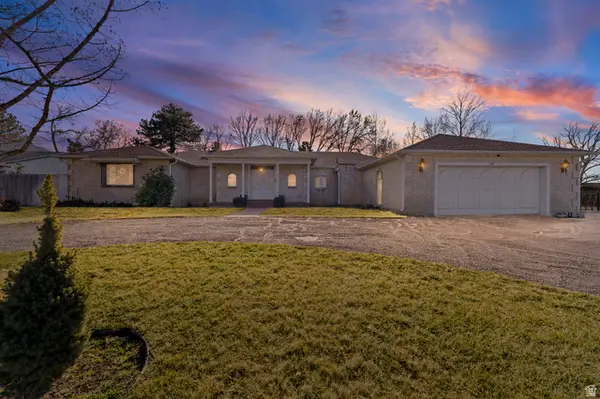 $1,700,000Active5 beds 4 baths5,394 sq. ft.
$1,700,000Active5 beds 4 baths5,394 sq. ft.1772 E Countryside Dr, Millcreek, UT 84106
MLS# 2133622Listed by: EQUITY REAL ESTATE (SELECT) - Open Sat, 11am to 2pmNew
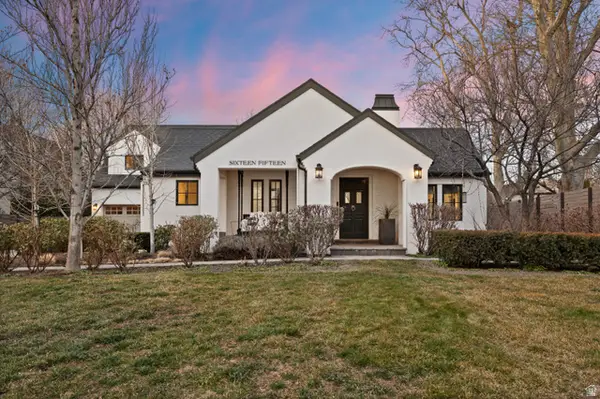 $3,495,000Active4 beds 5 baths5,308 sq. ft.
$3,495,000Active4 beds 5 baths5,308 sq. ft.1615 E Millcreek Way Way, Salt Lake City, UT 84106
MLS# 2133536Listed by: CONNECT FAST REALTY, LLC - New
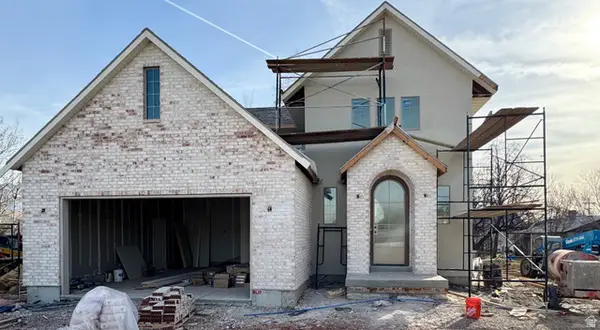 $1,250,000Active5 beds 5 baths3,450 sq. ft.
$1,250,000Active5 beds 5 baths3,450 sq. ft.842 E 4170 S, Millcreek, UT 84107
MLS# 2133326Listed by: CANYON COLLECTIVE REAL ESTATE - Open Sat, 12 to 2pmNew
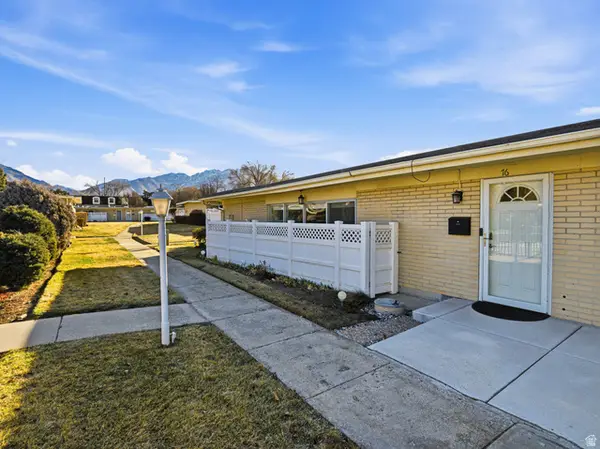 $340,000Active2 beds 2 baths1,288 sq. ft.
$340,000Active2 beds 2 baths1,288 sq. ft.3611 S 805 E #76, Salt Lake City, UT 84106
MLS# 2133116Listed by: KW UTAH REALTORS KELLER WILLIAMS (BRICKYARD)

