924 E College St, Millcreek, UT 84117
Local realty services provided by:ERA Realty Center
924 E College St,Millcreek, UT 84117
$1,595,000
- 5 Beds
- 4 Baths
- 5,468 sq. ft.
- Single family
- Active
Listed by: bradley winget, mason a peters
Office: utah's best real estate group. llc.
MLS#:2115177
Source:SL
Price summary
- Price:$1,595,000
- Price per sq. ft.:$291.7
About this home
This centrally located estate offers an open floorplan with custom finishes inside and out. Enjoy the convenience of your own water well, providing free water for the entire home. The beautiful mature landscaped .43-acre yard is fully fenced & easy to maintain. Enjoy radiant heating thru-out the entire home & under the driveway say goodbye to snow! 10-foot ceilings on both levels, a spacious and elegant home theater, and ample storage. The chef's kitchen boasts stainless steel appliances and maple cabinets, perfect for culinary creations. The master suite is a sanctuary with a large bedroom, walk-in closet, and an amazing master bathroom with a separate HUGE jetted tub and shower. Custom lighting illuminates every corner, while the downstairs game room offers a vast, open space for entertainment. Stay comfortable year-round with a brand-new AC unit for upstairs & four separate AC and heat wall units for downstairs. Luxurious travertine flooring graces both the main and basement levels, adding a touch of elegance. Outside, enjoy a new hot tub in the shaded backyard, perfect for relaxation. With plenty of parking, including RV parking, this home is ideal for gatherings. Located centrally, you'll be close to everything Salt Lake has to offer. This property also has a proven track record as a successful short and long-term rental for 15 years, making it a fantastic investment opportunity with management in place & Turnkey! Don't miss out on this luxury estate with a private gate, offering the ultimate blend of comfort, convenience, and sophistication.
Contact an agent
Home facts
- Year built:2001
- Listing ID #:2115177
- Added:146 day(s) ago
- Updated:February 26, 2026 at 12:09 PM
Rooms and interior
- Bedrooms:5
- Total bathrooms:4
- Full bathrooms:3
- Half bathrooms:1
- Rooms Total:19
- Flooring:Carpet, Tile, Travertine
- Bathrooms Description:Bath: Sep. Tub/Shower, Jetted Tub
- Kitchen Description:Disposal, Range/Oven: Free Stdng., Range: Gas
- Basement Description:Daylight, Full
- Living area:5,468 sq. ft.
Heating and cooling
- Cooling:Central Air
- Heating:Gas: Radiant, Radiant Floor, Wall Furnace
Structure and exterior
- Roof:Asphalt
- Year built:2001
- Building area:5,468 sq. ft.
- Lot area:0.43 Acres
- Lot Features:Additional Land Available, Curb & Gutter, Fenced: Full, Secluded, Sidewalks, Sprinkler: Auto-Full
- Architectural Style:Rambler/Ranch
- Construction Materials:Stone, Stucco
- Exterior Features:Bay Box Windows, Covered, Entry (Foyer), Lighting, Out Buildings, Patio: Covered, Patio: Open
- Levels:2 Story
Schools
- High school:Cottonwood
- Middle school:Bonneville
- Elementary school:Hill View
Utilities
- Water:Private, Shares, Water Available, Water Connected, Well
- Sewer:Sewer Available, Sewer Connected, Sewer: Available, Sewer: Connected, Sewer: Public
Finances and disclosures
- Price:$1,595,000
- Price per sq. ft.:$291.7
- Tax amount:$6,597
Features and amenities
- Laundry features:Electric Dryer Hookups, Gas Dryer Hookups
- Amenities:Alarm: Security, Bar: Wet, Central Vacuum, Closet: Walk-In, Den/Office, French Doors, Gas Logs, Instantaneous Hot Water, Intercom, Jetted Tub, Mother-In-Law Apartment, Theater Room, Vaulted Ceilings
New listings near 924 E College St
- Open Sat, 11am to 1pmNew
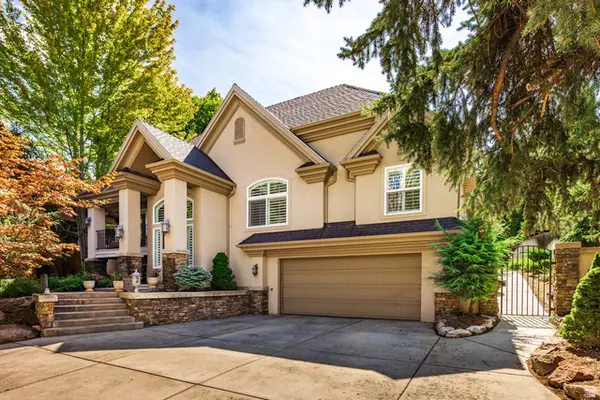 $1,339,000Active4 beds 3 baths3,197 sq. ft.
$1,339,000Active4 beds 3 baths3,197 sq. ft.3732 E Millcreek Canyon Rd, Salt Lake City, UT 84109
MLS# 2139537Listed by: SUMMIT SOTHEBY'S INTERNATIONAL REALTY - Open Sat, 1 to 3pmNew
 $730,000Active6 beds 2 baths2,208 sq. ft.
$730,000Active6 beds 2 baths2,208 sq. ft.1575 E 3350 S, Salt Lake City, UT 84106
MLS# 2139468Listed by: PRESIDIO REAL ESTATE (SOUTH VALLEY) - New
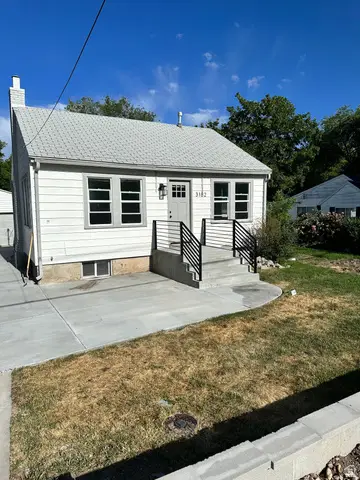 $995,000Active4 beds 2 baths1,248 sq. ft.
$995,000Active4 beds 2 baths1,248 sq. ft.3182 S Imperial St, Salt Lake City, UT 84106
MLS# 2139370Listed by: REALTYPATH LLC (ADVANTAGE) - Open Sat, 11am to 1pmNew
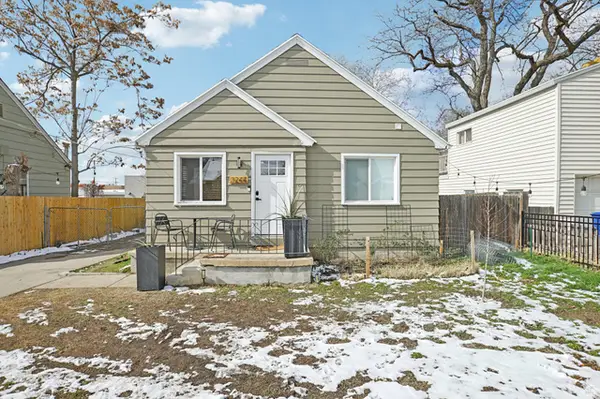 $540,000Active4 beds 2 baths1,370 sq. ft.
$540,000Active4 beds 2 baths1,370 sq. ft.3244 S 1000 E, Millcreek, UT 84106
MLS# 2139341Listed by: REAL BROKER, LLC - Open Sat, 12 to 2pmNew
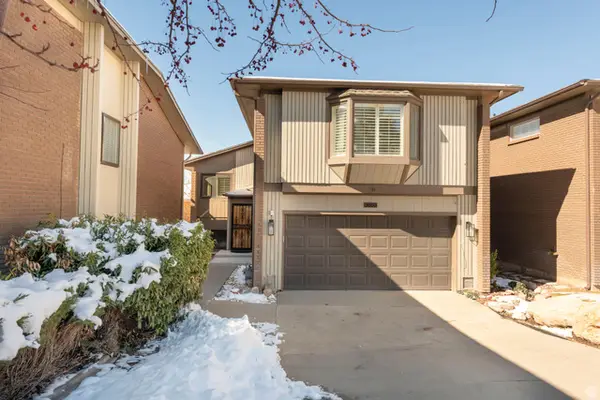 $839,900Active3 beds 3 baths3,003 sq. ft.
$839,900Active3 beds 3 baths3,003 sq. ft.3850 S Quail Hollow Dr E, Millcreek, UT 84109
MLS# 2139274Listed by: PLUMB & COMPANY REALTORS LLP - Open Sat, 11am to 1pmNew
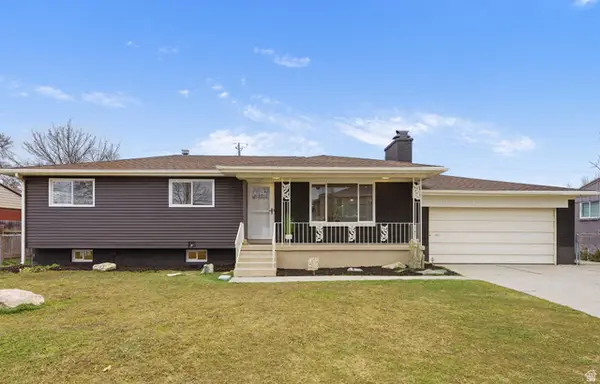 $685,000Active5 beds 3 baths2,260 sq. ft.
$685,000Active5 beds 3 baths2,260 sq. ft.463 E Doreen St, Millcreek, UT 84107
MLS# 2139255Listed by: KW UTAH REALTORS KELLER WILLIAMS (BRICKYARD) - New
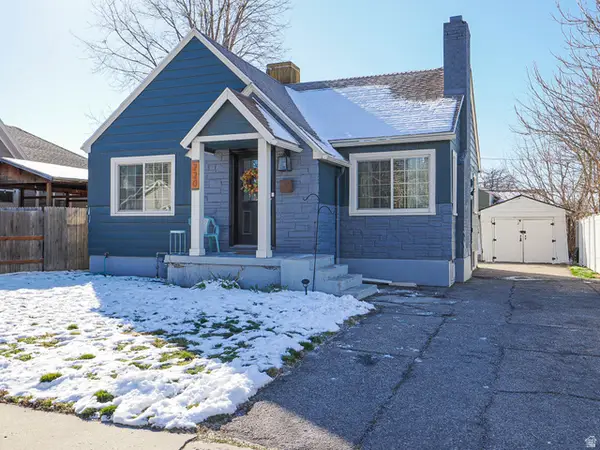 $565,000Active4 beds 2 baths1,600 sq. ft.
$565,000Active4 beds 2 baths1,600 sq. ft.720 E Spring View Dr, Salt Lake City, UT 84106
MLS# 2139196Listed by: KW UTAH REALTORS KELLER WILLIAMS - Open Sat, 1 to 3pmNew
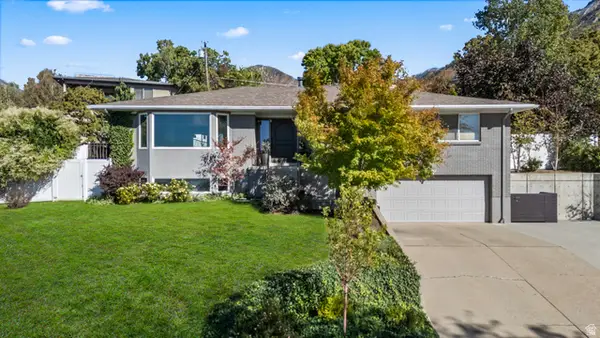 $1,389,900Active4 beds 3 baths2,737 sq. ft.
$1,389,900Active4 beds 3 baths2,737 sq. ft.4585 S Idlewild Rd, Salt Lake City, UT 84124
MLS# 2139181Listed by: EQUITY REAL ESTATE (SELECT) - Open Sat, 11am to 2pmNew
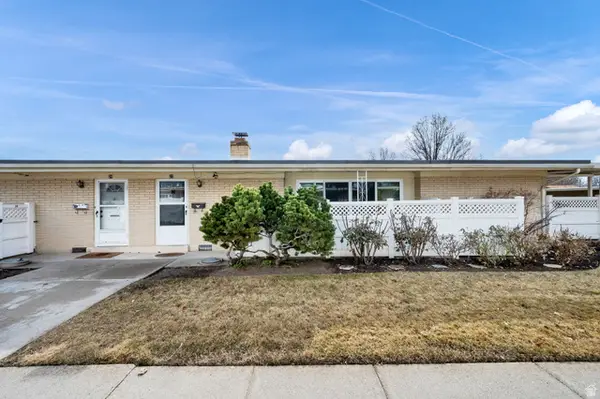 $359,000Active2 beds 2 baths1,288 sq. ft.
$359,000Active2 beds 2 baths1,288 sq. ft.3621 S 805 E #22, Salt Lake City, UT 84106
MLS# 2139107Listed by: COLDWELL BANKER REALTY (SALT LAKE-SUGAR HOUSE) - Open Sat, 12 to 2pmNew
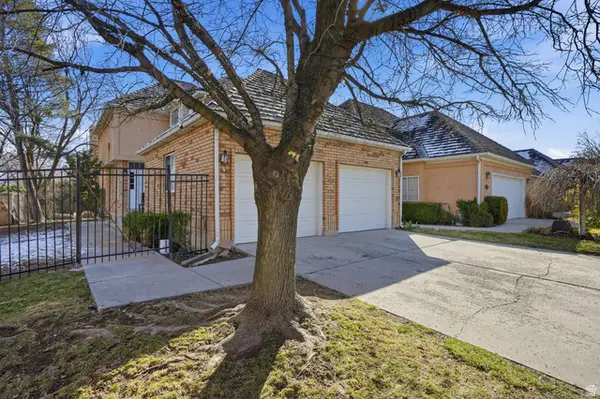 $699,000Active4 beds 4 baths2,700 sq. ft.
$699,000Active4 beds 4 baths2,700 sq. ft.4507 S Countrylane Rd, Millcreek, UT 84117
MLS# 2139057Listed by: KW UTAH REALTORS KELLER WILLIAMS

