Local realty services provided by:ERA Brokers Consolidated
Listed by: rachel moody
Office: berkshire hathaway homeservices utah properties (moab)
MLS#:2109759
Source:SL
Price summary
- Price:$2,375,000
- Price per sq. ft.:$806.73
- Monthly HOA dues:$295
About this home
SOPHISTICATED GETAWAY - Refine your recreational getaway with this sophisticated and warm luxury home on Moab's north end. Designed for upscale fun and entertainment, every inch of the property has something for everyone. The spacious kitchen will make the chef envious with Wolf and Subzero appliances, extra freezer drawers, double oven including steam, four-burner stove with grill, and quartz countertops. The inviting main bedroom suite enjoys two walk-in closets, lavish en-suite bath with dual head shower, and separate laundry. Ten-foot ceilings elevate the senses throughout the entirety of the home featuring full home audio. Ready to catch the game? You've got it - in your own theater room with 14.1 IMAX surround sound and seating for eight with individual comfort settings. Head out to the ultimate outdoor living on the back patio, finished with marble tile, and bask under the stars while you play table tennis or lounge around the fire pit with a featured film letting the ambiance ease the day away. The Portal view will capture you daily as you enjoy the RV Resort amenities, including pickleball, 2 swimming pools, gym, and clubhouse. Walk right in and enjoy or rent monthly as most base furnishings are included, as well as the golf cart in the 3-car garage! Timeless elegance in a beautiful, gracious space. Square footage figures are provided as a courtesy estimate only and were obtained from images. Buyer is advised to obtain an independent measurement.
Contact an agent
Home facts
- Year built:2017
- Listing ID #:2109759
- Added:147 day(s) ago
- Updated:January 31, 2026 at 11:56 AM
Rooms and interior
- Bedrooms:3
- Total bathrooms:3
- Half bathrooms:1
- Living area:2,944 sq. ft.
Heating and cooling
- Cooling:Central Air
- Heating:Forced Air, Gas: Central
Structure and exterior
- Roof:Flat, Membrane
- Year built:2017
- Building area:2,944 sq. ft.
- Lot area:0.32 Acres
Schools
- High school:Grand County
- Elementary school:Helen M. Knight
Utilities
- Water:Culinary, Water Connected
- Sewer:Sewer Connected, Sewer: Connected
Finances and disclosures
- Price:$2,375,000
- Price per sq. ft.:$806.73
- Tax amount:$4,889
New listings near 1261 N Main Rubicon Trl #R-1
- New
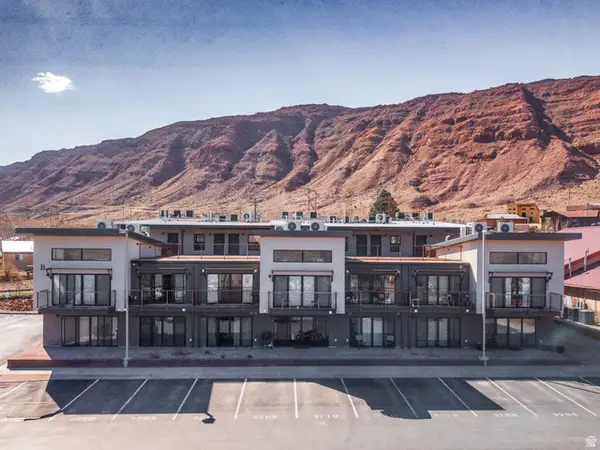 $290,000Active1 beds 1 baths501 sq. ft.
$290,000Active1 beds 1 baths501 sq. ft.443 Kane Creek Blvd #B210, Moab, UT 84532
MLS# 2133960Listed by: REALTYPATH LLC (MOAB) - New
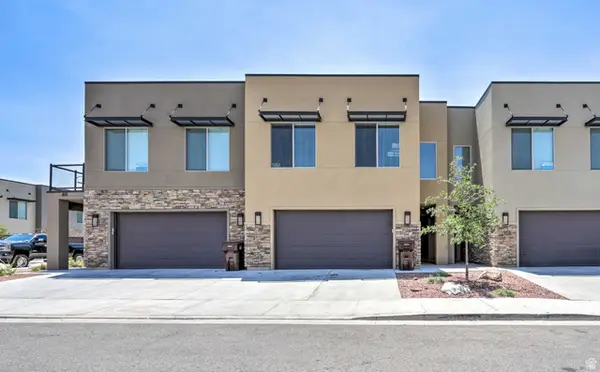 $875,000Active4 beds 3 baths2,261 sq. ft.
$875,000Active4 beds 3 baths2,261 sq. ft.615 W 470 N, Moab, UT 84532
MLS# 2132489Listed by: BETTER HOMES AND GARDENS REAL ESTATE MOMENTUM (LEHI) - New
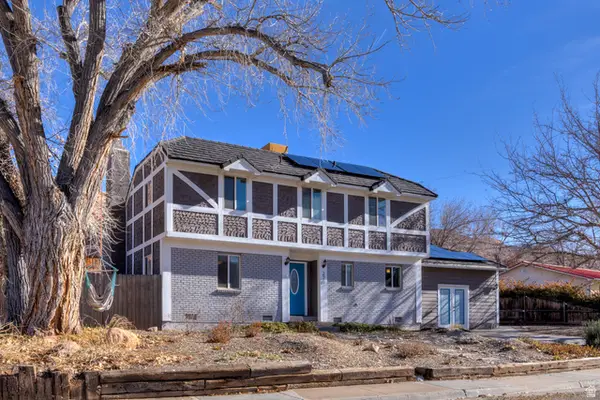 $695,000Active3 beds 3 baths2,633 sq. ft.
$695,000Active3 beds 3 baths2,633 sq. ft.278 Hobbs St, Moab, UT 84532
MLS# 2131766Listed by: REALTYPATH LLC (MOAB) 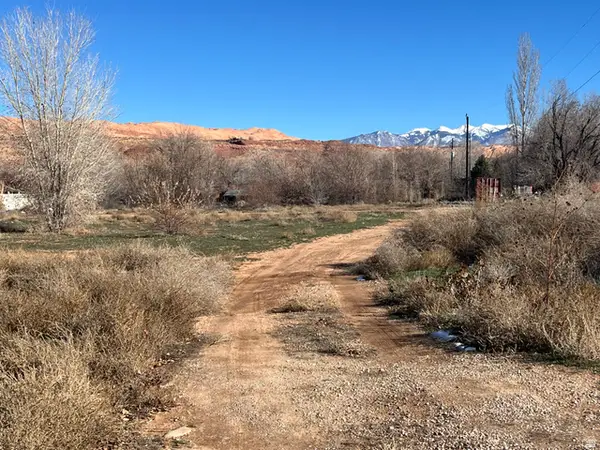 $1,125,000Active2.19 Acres
$1,125,000Active2.19 Acres661 S 400 E, Moab, UT 84532
MLS# 2131564Listed by: MOAB PREMIER PROPERTIES $1,975,000Active2 beds 3 baths1,619 sq. ft.
$1,975,000Active2 beds 3 baths1,619 sq. ft.146 Badgers Bnd #29, Moab, UT 84532
MLS# 2130667Listed by: BERKSHIRE HATHAWAY HOMESERVICES UTAH PROPERTIES (MOAB)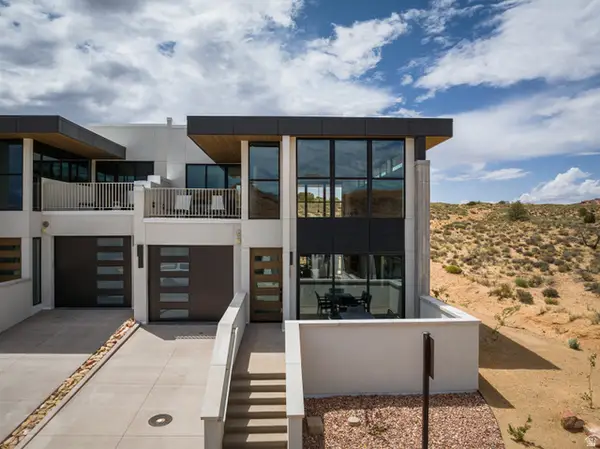 $1,995,000Active2 beds 3 baths1,619 sq. ft.
$1,995,000Active2 beds 3 baths1,619 sq. ft.152 Badgers Bnd #26, Moab, UT 84532
MLS# 2130671Listed by: BERKSHIRE HATHAWAY HOMESERVICES UTAH PROPERTIES (MOAB)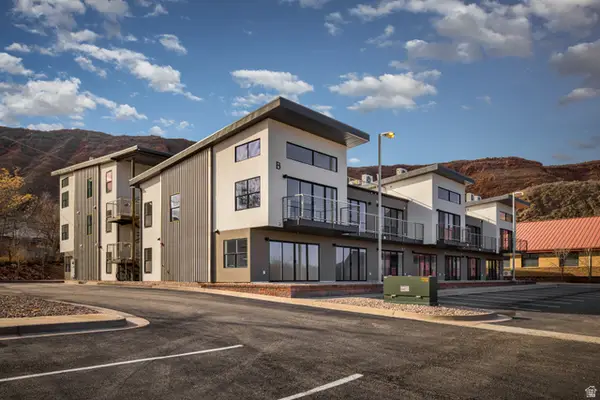 $379,000Active2 beds 1 baths716 sq. ft.
$379,000Active2 beds 1 baths716 sq. ft.443 Kane Blvd #B301, Moab, UT 84532
MLS# 2130451Listed by: BERKSHIRE HATHAWAY HOMESERVICES UTAH PROPERTIES (MOAB) $260,000Active-- beds 1 baths500 sq. ft.
$260,000Active-- beds 1 baths500 sq. ft.443 Kane Creek Blvd #B-112, Moab, UT 84532
MLS# 2129366Listed by: BERKSHIRE HATHAWAY HOMESERVICES UTAH PROPERTIES (MOAB) $499,000Active4 beds 2 baths1,826 sq. ft.
$499,000Active4 beds 2 baths1,826 sq. ft.615 Rosetree Ln, Moab, UT 84532
MLS# 2127829Listed by: MOAB REALTY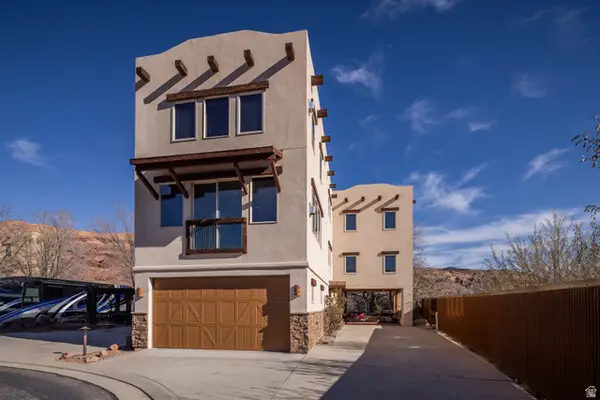 $1,500,000Active4 beds 4 baths3,004 sq. ft.
$1,500,000Active4 beds 4 baths3,004 sq. ft.1261 N Main Rubicon Trl #24, Moab, UT 84532
MLS# 2126652Listed by: BERKSHIRE HATHAWAY HOMESERVICES UTAH PROPERTIES (MOAB)

