284 W Mcgill Blvd, Moab, UT 84532
Local realty services provided by:ERA Brokers Consolidated
Listed by: rachel moody
Office: berkshire hathaway homeservices utah properties (moab)
MLS#:2075829
Source:SL
Price summary
- Price:$1,095,000
- Price per sq. ft.:$234.78
About this home
DOWNTOWN CHIC - A masterpiece of modern luxury in the heart of Moab, this exquisite home is a bold statement of elegance and craftsmanship. This home is exquisitely finished with a wonderful floor plan on two levels. As you enter the main level of this home, you are greeted by gleaming Southern Red Oak hardwood floors that enhance the bright, open, and gracious great room. A stunning kitchen that celebrates sophistication and charm, accentuated with subway tile, a six-burner stove, slate appliances, brass finishings, quartz countertops, and a brilliant crystal chandelier over the formal dining area. The room showcases a stacked stone and gas fireplace, accented by striking wallpaper adding artistry and elegance to the focal point of the living space. The main level offers a primary bedroom with an en-suite bathroom, where two porcelain basins rest upon an antique vanity, creating a classy and vintage ambiance you can enjoy from the soaking tub with a view. Completing this level you will find two additional bedrooms, one and a half bathrooms, a spacious laundry room, and a den with a classy built-in workspace. From the great room, step down to the full basement for tremendous additional living space. There are 4 additional bedrooms, two on each side of the lower level, each with shared full bathrooms. A spacious family room offers the perfect platform for the entertainment/theater space of your dreams. The attached, oversized garage offers parking for four vehicles, or use the tandem garage stall for your trailer and toys. The .33-acre lot is perfectly landscaped with automatic irrigation throughout and features a fenced back yard with a stamped concrete fire pit and raised garden beds making a wonderful private space. The covered back patio is the ideal place to cook out, relax, and enjoy your beautiful home! Square footage figures are provided as a courtesy estimate only and were obtained from images. Buyer is advised to obtain an independent measurement.
Contact an agent
Home facts
- Year built:2011
- Listing ID #:2075829
- Added:323 day(s) ago
- Updated:February 26, 2026 at 11:57 AM
Rooms and interior
- Bedrooms:7
- Total bathrooms:5
- Full bathrooms:4
- Half bathrooms:1
- Living area:4,664 sq. ft.
Heating and cooling
- Cooling:Central Air
- Heating:Forced Air, Gas: Central
Structure and exterior
- Roof:Asphalt, Pitched
- Year built:2011
- Building area:4,664 sq. ft.
- Lot area:0.33 Acres
Schools
- High school:Grand County
- Elementary school:Helen M. Knight
Utilities
- Water:Culinary, Water Connected
- Sewer:Sewer Connected, Sewer: Connected, Sewer: Public
Finances and disclosures
- Price:$1,095,000
- Price per sq. ft.:$234.78
- Tax amount:$8,355
New listings near 284 W Mcgill Blvd
- New
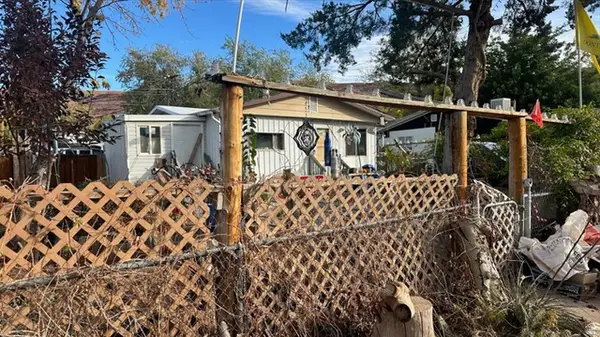 $289,000Active3 beds 2 baths1,320 sq. ft.
$289,000Active3 beds 2 baths1,320 sq. ft.360 Chinle Ave, Moab, UT 84532
MLS# 2138135Listed by: FLYNN REALTY - New
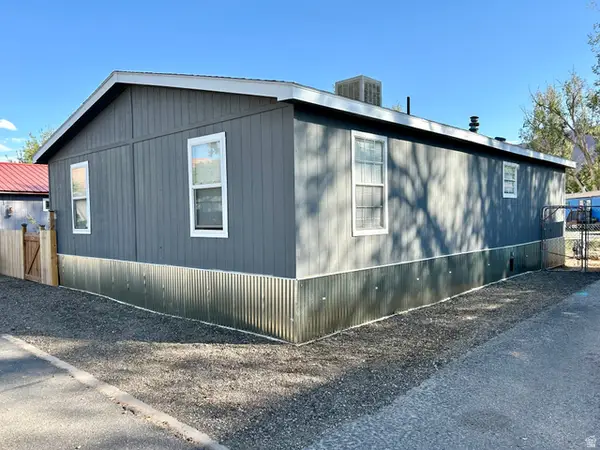 $160,000Active3 beds 2 baths1,200 sq. ft.
$160,000Active3 beds 2 baths1,200 sq. ft.400 N 500 W #265, Moab, UT 84532
MLS# 2137886Listed by: PRESIDIO REAL ESTATE (PRESIDIO ANASAZI REALTY MOAB) 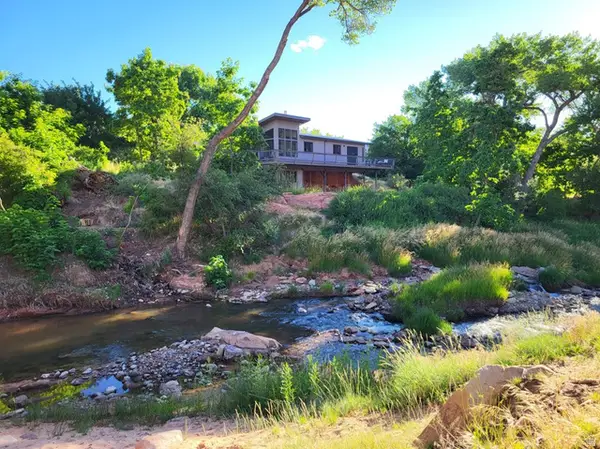 $4,995,000Active24.76 Acres
$4,995,000Active24.76 Acres1389 E Powerhouse Ln S, Moab, UT 84532
MLS# 2137205Listed by: BERKSHIRE HATHAWAY HOMESERVICES UTAH PROPERTIES (MOAB)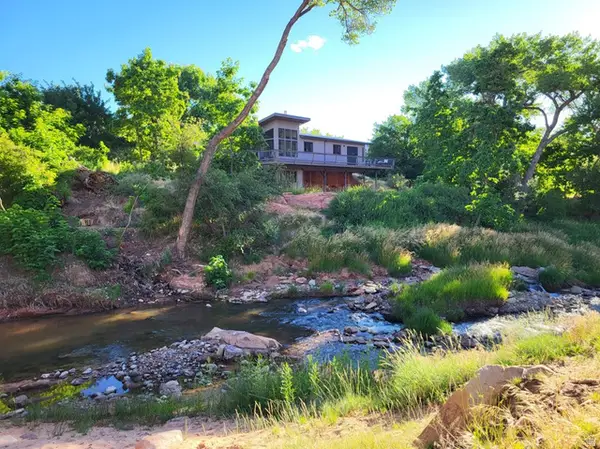 $4,995,000Active4 beds 2 baths1,879 sq. ft.
$4,995,000Active4 beds 2 baths1,879 sq. ft.1389 E Powerhouse Ln S, Moab, UT 84532
MLS# 2137207Listed by: BERKSHIRE HATHAWAY HOMESERVICES UTAH PROPERTIES (MOAB)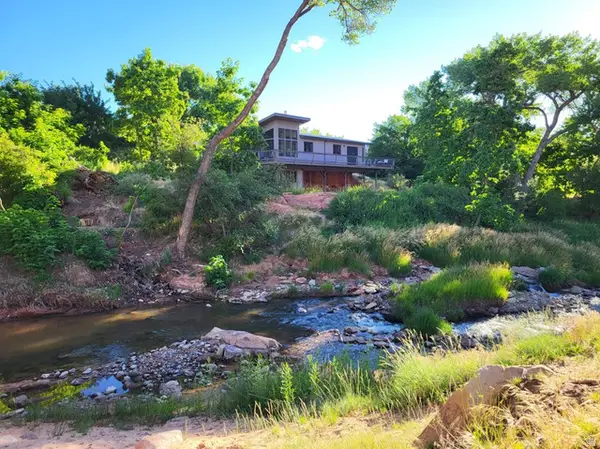 $4,995,000Active2 beds 1 baths1,159 sq. ft.
$4,995,000Active2 beds 1 baths1,159 sq. ft.1389 E Powerhouse Ln S, Moab, UT 84532
MLS# 2137209Listed by: BERKSHIRE HATHAWAY HOMESERVICES UTAH PROPERTIES (MOAB)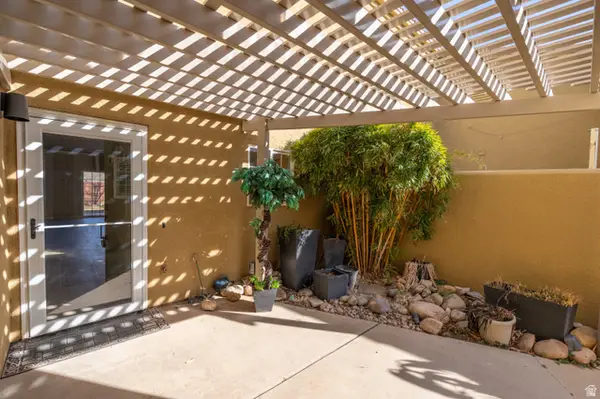 $486,000Active1 beds 2 baths1,185 sq. ft.
$486,000Active1 beds 2 baths1,185 sq. ft.648 W Hale Ave, Moab, UT 84532
MLS# 2136450Listed by: REALTYPATH LLC (MOAB)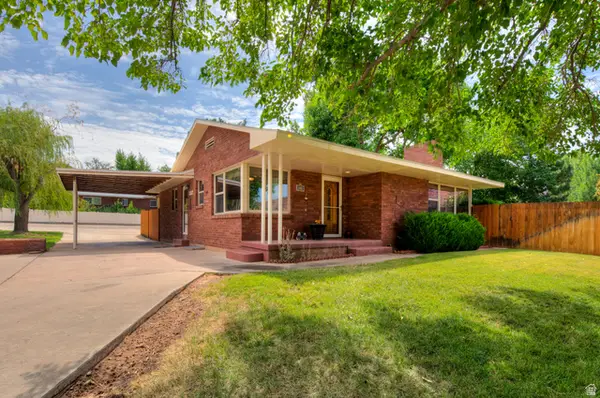 $898,000Active3 beds 2 baths2,041 sq. ft.
$898,000Active3 beds 2 baths2,041 sq. ft.552 Nichols Ln, Moab, UT 84532
MLS# 2135627Listed by: MOAB UTAH REAL ESTATE & RENTALS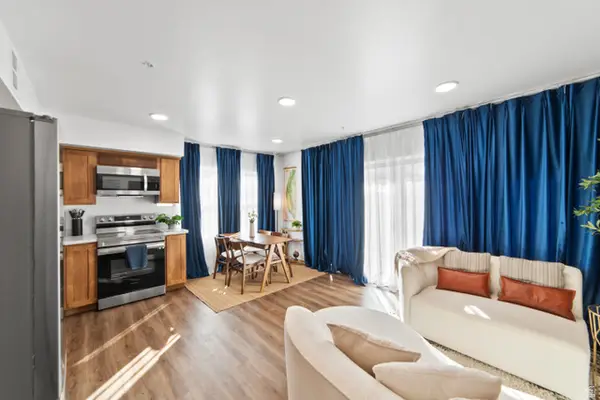 $379,000Active2 beds 1 baths716 sq. ft.
$379,000Active2 beds 1 baths716 sq. ft.443 Kane Creek Blvd #B201, Moab, UT 84532
MLS# 2135023Listed by: BERKSHIRE HATHAWAY HOMESERVICES UTAH PROPERTIES (MOAB)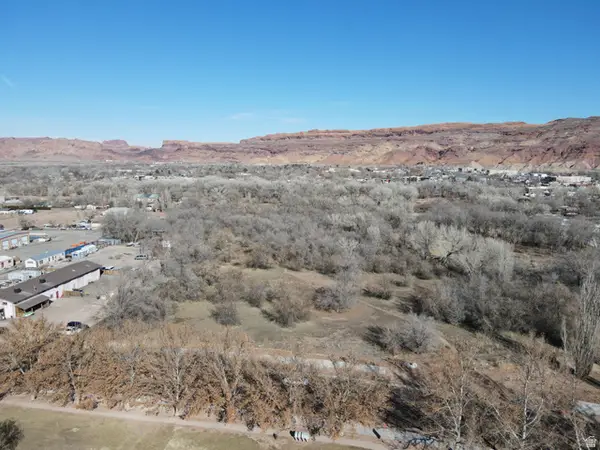 $14,975,000Active9.98 Acres
$14,975,000Active9.98 Acres398 S Kane Creek Blvd W, Moab, UT 84532
MLS# 2134470Listed by: KW WESTFIELD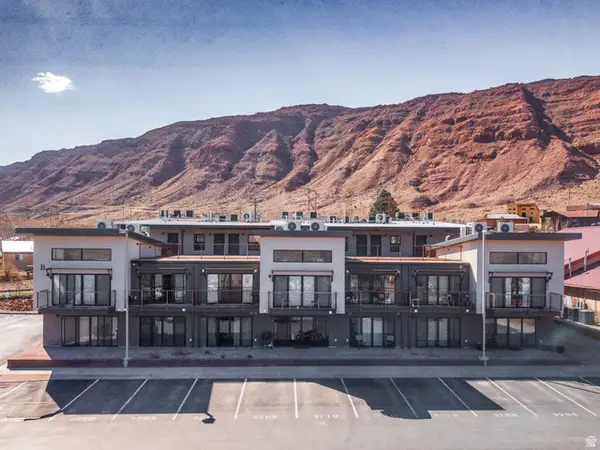 $290,000Active1 beds 1 baths501 sq. ft.
$290,000Active1 beds 1 baths501 sq. ft.443 Kane Creek Blvd #B210, Moab, UT 84532
MLS# 2133960Listed by: REALTYPATH LLC (MOAB)

