3686 S Spanish Valley Dr #O1, Moab, UT 84532
Local realty services provided by:ERA Realty Center
Listed by: lenore beeson, susan shrewsbury
Office: summit sotheby's international realty
MLS#:2123710
Source:SL
Price summary
- Price:$679,000
- Price per sq. ft.:$437.78
- Monthly HOA dues:$466.67
About this home
Nightly Rental Approved- Experience the perfect blend of comfort, convenience, and breathtaking mountain views in this 3-bedroom, 1-bath townhome located in the sought-after Rim Village community of Moab. Approved for nightly rentals, this property offers outstanding flexibility for personal enjoyment, investment potential, or both. The thoughtfully designed floor plan features a spacious primary suite complete with a gas fireplace, walk-in closet, and direct access to a large private patio-ideal for relaxing after a day of adventure. The living area includes a second gas fireplace, creating a warm and inviting space for desert evenings. Additional highlights include fiber internet availability, making remote work or streaming effortless. Enjoy scenic views of the La Sal Mountains, a two-car garage providing secure parking and ample room for gear, plus two separate storage closets. The well-maintained Rim Village community offers easy access to Moab's world-class recreation, dining, and outdoor attractions just minutes away. Whether you're seeking a full-time residence, vacation retreat, or income-producing rental, this townhome delivers the space, amenities, and location that define exceptional Moab living. Square footage figures are provided as a courtesy estimate only and were obtained from County Records. Buyer is advised to obtain an independent measurements.
Contact an agent
Home facts
- Year built:2003
- Listing ID #:2123710
- Added:58 day(s) ago
- Updated:January 17, 2026 at 12:21 PM
Rooms and interior
- Bedrooms:3
- Total bathrooms:2
- Full bathrooms:1
- Living area:1,551 sq. ft.
Heating and cooling
- Cooling:Central Air
- Heating:Forced Air, Gas: Central
Structure and exterior
- Roof:Tile
- Year built:2003
- Building area:1,551 sq. ft.
- Lot area:0.01 Acres
Schools
- High school:Grand County
- Elementary school:Helen M. Knight
Utilities
- Water:Culinary, Water Connected
- Sewer:Sewer Connected, Sewer: Connected
Finances and disclosures
- Price:$679,000
- Price per sq. ft.:$437.78
- Tax amount:$5,282
New listings near 3686 S Spanish Valley Dr #O1
- New
 $1,975,000Active2 beds 3 baths1,619 sq. ft.
$1,975,000Active2 beds 3 baths1,619 sq. ft.146 Badgers Bnd #29, Moab, UT 84532
MLS# 2130667Listed by: BERKSHIRE HATHAWAY HOMESERVICES UTAH PROPERTIES (MOAB) - New
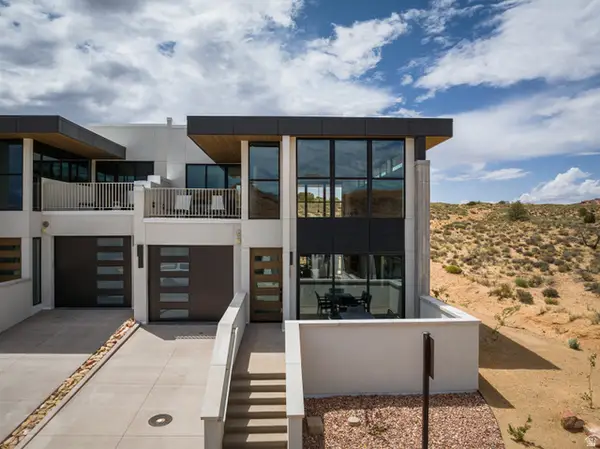 $1,995,000Active2 beds 3 baths1,619 sq. ft.
$1,995,000Active2 beds 3 baths1,619 sq. ft.152 Badgers Bnd #26, Moab, UT 84532
MLS# 2130671Listed by: BERKSHIRE HATHAWAY HOMESERVICES UTAH PROPERTIES (MOAB) - New
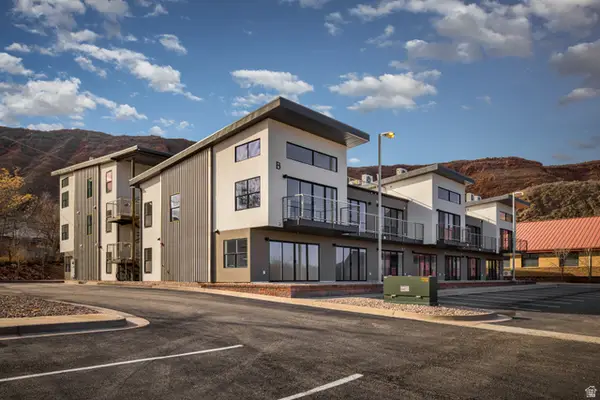 $379,000Active2 beds 1 baths716 sq. ft.
$379,000Active2 beds 1 baths716 sq. ft.443 Kane Blvd #B301, Moab, UT 84532
MLS# 2130451Listed by: BERKSHIRE HATHAWAY HOMESERVICES UTAH PROPERTIES (MOAB) - New
 $260,000Active-- beds 1 baths500 sq. ft.
$260,000Active-- beds 1 baths500 sq. ft.443 Kane Creek Blvd #B-112, Moab, UT 84532
MLS# 2129366Listed by: BERKSHIRE HATHAWAY HOMESERVICES UTAH PROPERTIES (MOAB)  $499,000Active4 beds 2 baths1,826 sq. ft.
$499,000Active4 beds 2 baths1,826 sq. ft.615 Rosetree Ln, Moab, UT 84532
MLS# 2127829Listed by: MOAB REALTY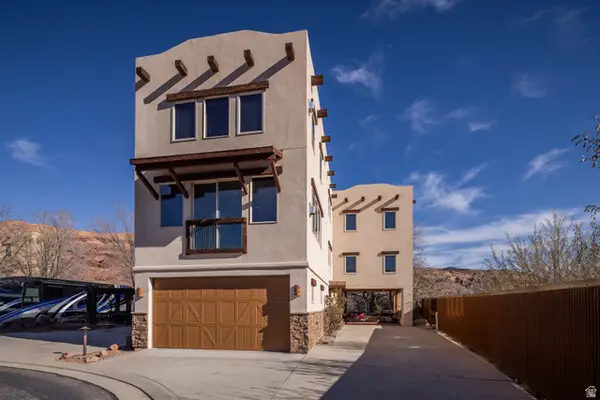 $1,500,000Active4 beds 4 baths3,004 sq. ft.
$1,500,000Active4 beds 4 baths3,004 sq. ft.1261 N Main Rubicon Trl #24, Moab, UT 84532
MLS# 2126652Listed by: BERKSHIRE HATHAWAY HOMESERVICES UTAH PROPERTIES (MOAB)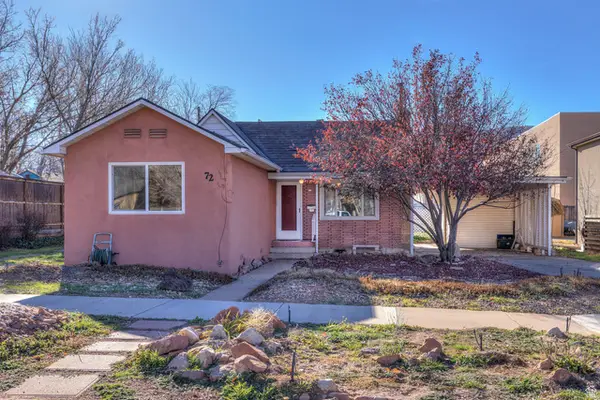 $500,000Active2 beds 2 baths1,149 sq. ft.
$500,000Active2 beds 2 baths1,149 sq. ft.72 E 200 N, Moab, UT 84532
MLS# 2126659Listed by: SUMMIT SOTHEBY'S INTERNATIONAL REALTY $495,000Active3 beds 1 baths1,207 sq. ft.
$495,000Active3 beds 1 baths1,207 sq. ft.94 E 100 N, Moab, UT 84532
MLS# 2124797Listed by: REALTYPATH LLC (MOAB) $67,500Active3 beds 2 baths1,290 sq. ft.
$67,500Active3 beds 2 baths1,290 sq. ft.400 N 500 W #13, Moab, UT 84532
MLS# 2123136Listed by: EXP REALTY, LLC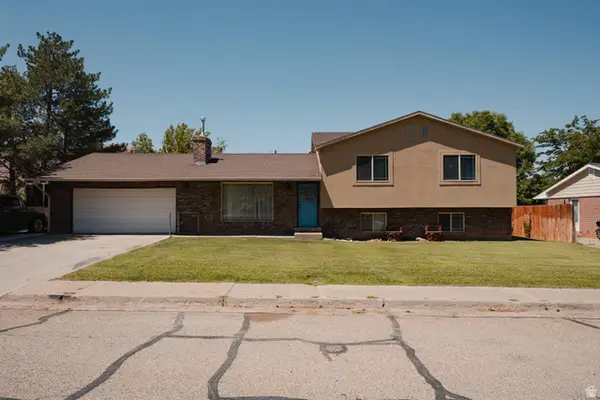 $725,000Active4 beds 3 baths2,932 sq. ft.
$725,000Active4 beds 3 baths2,932 sq. ft.248 S Hillside Dr., Moab, UT 84532
MLS# 2122150Listed by: BERKSHIRE HATHAWAY HOMESERVICES UTAH PROPERTIES (MOAB)
