3764 S Prickly Pear Cir #4-A8, Moab, UT 84532
Local realty services provided by:ERA Realty Center
3764 S Prickly Pear Cir #4-A8,Moab, UT 84532
$599,900
- 3 Beds
- 3 Baths
- 1,520 sq. ft.
- Townhouse
- Active
Listed by: wesley j goldberg
Office: real estate essentials
MLS#:2122624
Source:SL
Price summary
- Price:$599,900
- Price per sq. ft.:$394.67
- Monthly HOA dues:$300
About this home
This Fully Furnished Incredible Investment on a Cul-De- Sac w/ a Main Floor Master Bedroom will have you owning this Vacation Rental w/ someone else paying your mortgage payments! Designed specifically to RELAX after a great day on the Trails, use this End Unit as a 2nd home, Rent it out when you are not Enjoying it and the Short Term Rental (STR) Income will cover your payments. This Beautiful Professionally Decorated Home w/ a Southwestern Motif, offers a Great Rental History & Solid Bookings, has an Open Floorplan with Vaulted Ceilings making it the perfect gathering place for all your guests. With Unlimited Jeep, UTV & Trailer Parking right out your door, this home is also located in the most popular Subdivision in Moab, just down the street from the golf course, featuring two Heated Swimming Pools, Hot Tub, & Tennis Courts. With Hiking Trails, Biking, & OHV trails within close proximity, you will not want to miss out on this perfect little getaway home!
Contact an agent
Home facts
- Year built:2005
- Listing ID #:2122624
- Added:103 day(s) ago
- Updated:February 26, 2026 at 12:09 PM
Rooms and interior
- Bedrooms:3
- Total bathrooms:3
- Full bathrooms:2
- Half bathrooms:1
- Living area:1,520 sq. ft.
Heating and cooling
- Cooling:Central Air
- Heating:Forced Air, Gas: Central
Structure and exterior
- Roof:Tile
- Year built:2005
- Building area:1,520 sq. ft.
- Lot area:0.02 Acres
Schools
- High school:Grand County
- Elementary school:Helen M. Knight
Utilities
- Water:Culinary, Water Connected
- Sewer:Sewer Connected, Sewer: Connected, Sewer: Public
Finances and disclosures
- Price:$599,900
- Price per sq. ft.:$394.67
- Tax amount:$5,497
New listings near 3764 S Prickly Pear Cir #4-A8
- New
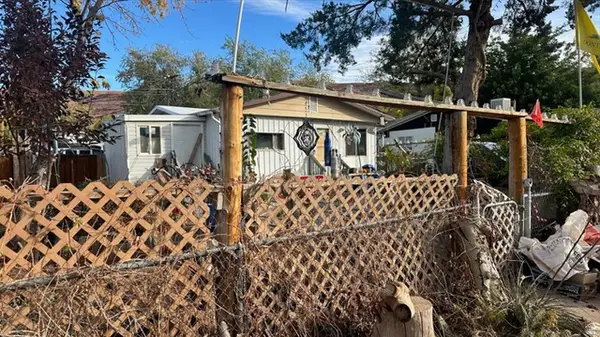 $289,000Active3 beds 2 baths1,320 sq. ft.
$289,000Active3 beds 2 baths1,320 sq. ft.360 Chinle Ave, Moab, UT 84532
MLS# 2138135Listed by: FLYNN REALTY - New
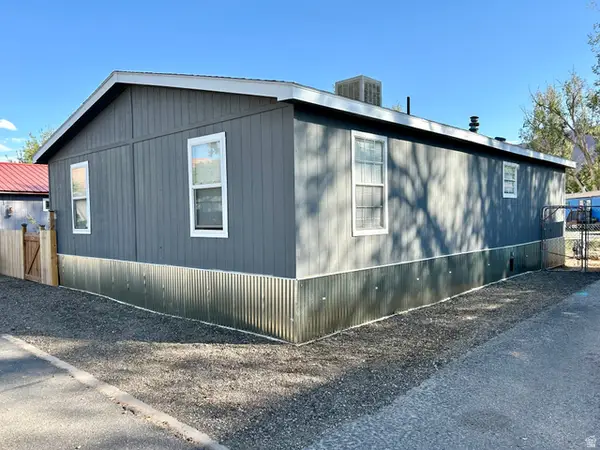 $160,000Active3 beds 2 baths1,200 sq. ft.
$160,000Active3 beds 2 baths1,200 sq. ft.400 N 500 W #265, Moab, UT 84532
MLS# 2137886Listed by: PRESIDIO REAL ESTATE (PRESIDIO ANASAZI REALTY MOAB) 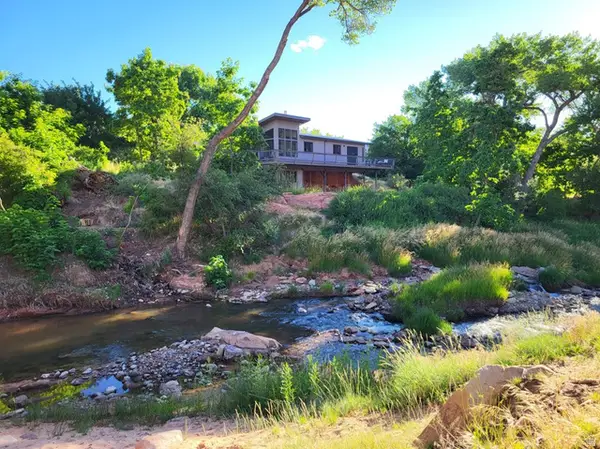 $4,995,000Active24.76 Acres
$4,995,000Active24.76 Acres1389 E Powerhouse Ln S, Moab, UT 84532
MLS# 2137205Listed by: BERKSHIRE HATHAWAY HOMESERVICES UTAH PROPERTIES (MOAB)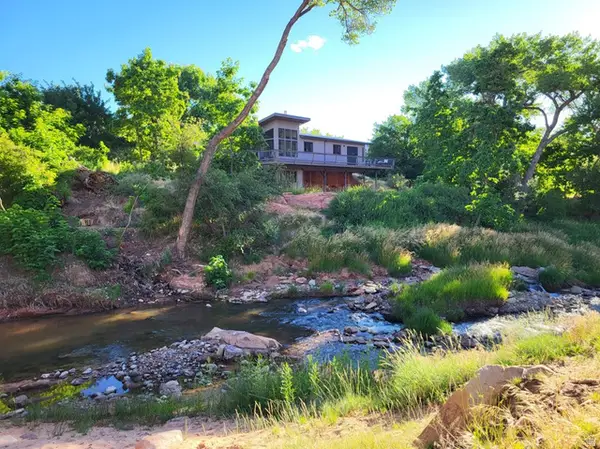 $4,995,000Active4 beds 2 baths1,879 sq. ft.
$4,995,000Active4 beds 2 baths1,879 sq. ft.1389 E Powerhouse Ln S, Moab, UT 84532
MLS# 2137207Listed by: BERKSHIRE HATHAWAY HOMESERVICES UTAH PROPERTIES (MOAB)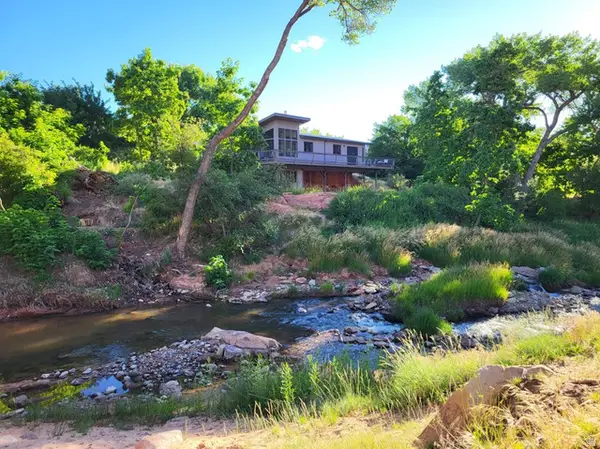 $4,995,000Active2 beds 1 baths1,159 sq. ft.
$4,995,000Active2 beds 1 baths1,159 sq. ft.1389 E Powerhouse Ln S, Moab, UT 84532
MLS# 2137209Listed by: BERKSHIRE HATHAWAY HOMESERVICES UTAH PROPERTIES (MOAB)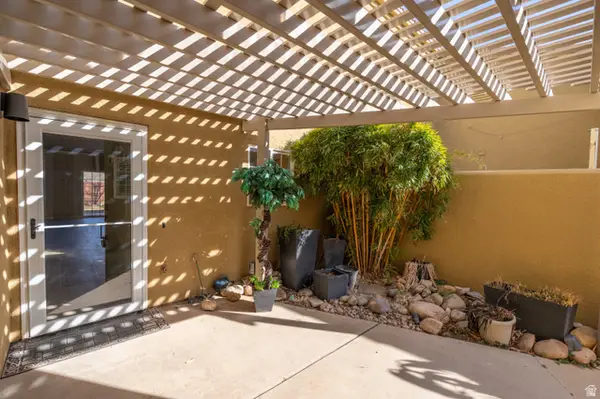 $486,000Active1 beds 2 baths1,185 sq. ft.
$486,000Active1 beds 2 baths1,185 sq. ft.648 W Hale Ave, Moab, UT 84532
MLS# 2136450Listed by: REALTYPATH LLC (MOAB)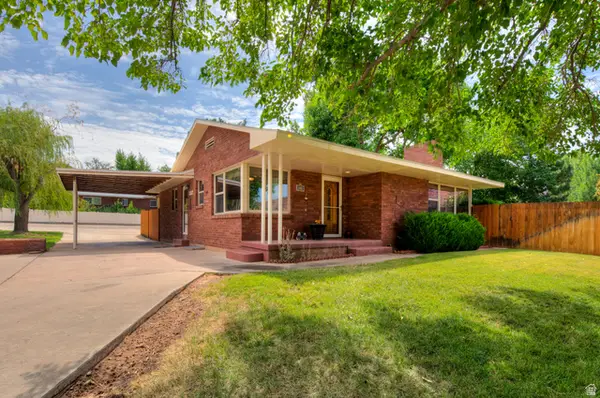 $898,000Active3 beds 2 baths2,041 sq. ft.
$898,000Active3 beds 2 baths2,041 sq. ft.552 Nichols Ln, Moab, UT 84532
MLS# 2135627Listed by: MOAB UTAH REAL ESTATE & RENTALS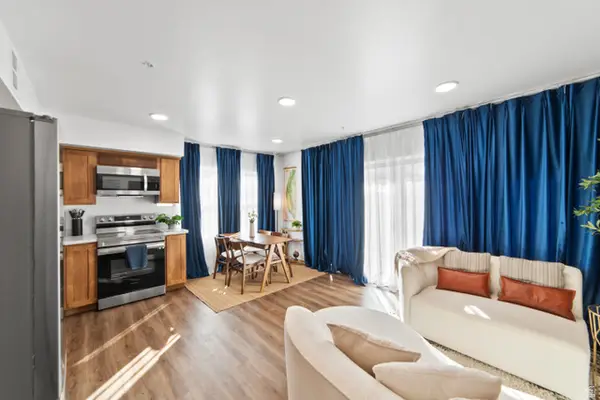 $379,000Active2 beds 1 baths716 sq. ft.
$379,000Active2 beds 1 baths716 sq. ft.443 Kane Creek Blvd #B201, Moab, UT 84532
MLS# 2135023Listed by: BERKSHIRE HATHAWAY HOMESERVICES UTAH PROPERTIES (MOAB)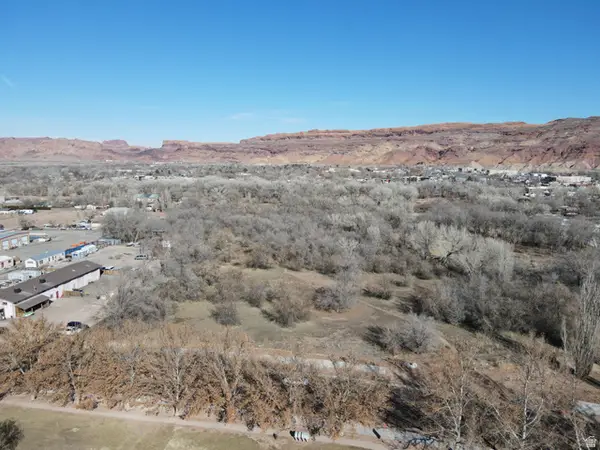 $14,975,000Active9.98 Acres
$14,975,000Active9.98 Acres398 S Kane Creek Blvd W, Moab, UT 84532
MLS# 2134470Listed by: KW WESTFIELD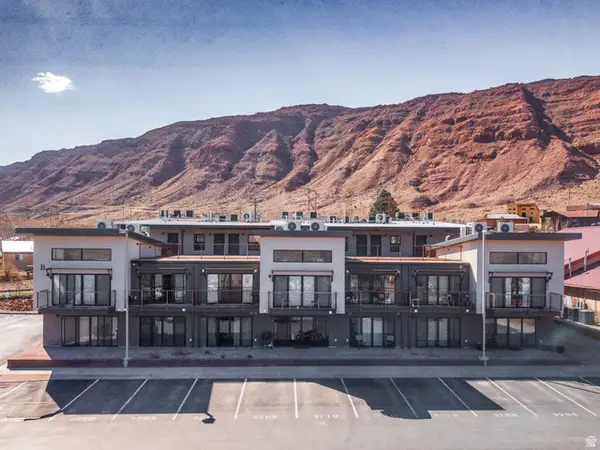 $290,000Active1 beds 1 baths501 sq. ft.
$290,000Active1 beds 1 baths501 sq. ft.443 Kane Creek Blvd #B210, Moab, UT 84532
MLS# 2133960Listed by: REALTYPATH LLC (MOAB)

