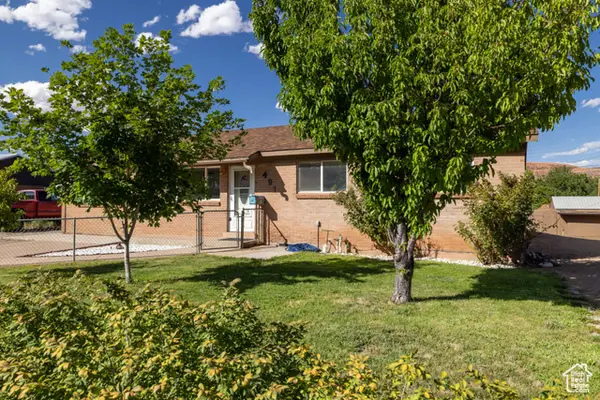3971 S Spanish Valley Dr, Moab, UT 84532
Local realty services provided by:ERA Brokers Consolidated



Listed by:lenore beeson
Office:summit sotheby's international realty
MLS#:2082036
Source:SL
Price summary
- Price:$400,000
- Price per sq. ft.:$260.42
About this home
Brick home with 3 bedrooms and 2 full bathrooms. Welcome to your home nestled on a serene acre of land with Pack Creek running behind it! This property has a unique layout, perfect for multi-generational living or rental income potential. With 3 bedrooms and 2 bathrooms, and divided into two separate living spaces, this home offers versatility and comfort. Main Living Space: 2 Bedrooms, 1 Full Bathroom, Large Kitchen open to Living and Dining area, Cozy Living Area and Laundry Room, Sliding Glass Doors opening to the Backyard, Glassed-in Porch, ideal for relaxing or entertaining, Secondary Living Space: 1 Bedroom with large walk-in closet. 1 Full Bathroom, Kitchen Area with Microwave Oven, Comfortable Living Room with Mini Split for Heat and Air Conditioning. Additional Features: Detached 2-Car Garage, Beautiful Pack Creek running behind the property, Peaceful and Private Acreage Setting, Plenty of Outdoor Space for Gardening or Recreation, Ample Parking Space, Biking distance to town, restaurants, and shopping. Don't miss this opportunity to own a versatile property that offers both comfort and potential income. Schedule a viewing today and envision yourself living in this charming home surrounded by nature's beauty! Contact us for more information or to arrange a tour.
Contact an agent
Home facts
- Year built:1996
- Listing Id #:2082036
- Added:104 day(s) ago
- Updated:August 15, 2025 at 10:58 AM
Rooms and interior
- Bedrooms:3
- Total bathrooms:2
- Full bathrooms:2
- Living area:1,536 sq. ft.
Heating and cooling
- Cooling:Evaporative Cooling
- Heating:Electric, Forced Air, Gas: Central, Passive Solar
Structure and exterior
- Roof:Asphalt
- Year built:1996
- Building area:1,536 sq. ft.
- Lot area:1.01 Acres
Schools
- High school:Grand County
- Elementary school:Helen M. Knight
Utilities
- Water:Culinary, Water Connected, Well
- Sewer:Sewer Connected, Sewer: Connected, Sewer: Public
Finances and disclosures
- Price:$400,000
- Price per sq. ft.:$260.42
- Tax amount:$4,847
New listings near 3971 S Spanish Valley Dr
- New
 $725,000Active4 beds 3 baths1,818 sq. ft.
$725,000Active4 beds 3 baths1,818 sq. ft.820 Locust Ln, Moab, UT 84532
MLS# 2104942Listed by: BERKSHIRE HATHAWAY HOMESERVICES UTAH PROPERTIES (MOAB) - New
 $6,500,000Active5.6 Acres
$6,500,000Active5.6 Acres3935 S Hwy 191, Moab, UT 84532
MLS# 2104572Listed by: BERKSHIRE HATHAWAY HOMESERVICES UTAH PROPERTIES (MOAB) - New
 $349,000Active1 Acres
$349,000Active1 Acres1235 E Knutson Cor, Moab, UT 84532
MLS# 2104433Listed by: MOAB PREMIER PROPERTIES - New
 $625,000Active2 beds 2 baths1,160 sq. ft.
$625,000Active2 beds 2 baths1,160 sq. ft.3345 E Fairway Loop, Moab, UT 84532
MLS# 2103639Listed by: PRESIDIO REAL ESTATE (PRESIDIO ANASAZI REALTY MOAB) - New
 $530,000Active3 beds 1 baths1,023 sq. ft.
$530,000Active3 beds 1 baths1,023 sq. ft.499 E 200 S, Moab, UT 84532
MLS# 2103589Listed by: FLAT RATE HOMES  $259,000Active0.08 Acres
$259,000Active0.08 Acres1261 N Main Rubicon Trail, Unit M-19 #M-19, Moab, UT 84532
MLS# 2097836Listed by: BERKSHIRE HATHAWAY HOMESERVICES UTAH PROPERTIES (MOAB)- New
 $530,000Active4 beds 3 baths2,303 sq. ft.
$530,000Active4 beds 3 baths2,303 sq. ft.491 Mountain View Dr, Moab, UT 84532
MLS# 2103087Listed by: BERKSHIRE HATHAWAY HOMESERVICES UTAH PROPERTIES (MOAB) - New
 $639,000Active3 beds 2 baths1,373 sq. ft.
$639,000Active3 beds 2 baths1,373 sq. ft.2433 E Vista Grande St S, Moab, UT 84532
MLS# 2102853Listed by: REALTYPATH LLC (MOAB)  $499,900Active2 beds 2 baths920 sq. ft.
$499,900Active2 beds 2 baths920 sq. ft.100 W 200 S #218, Moab, UT 84532
MLS# 2102577Listed by: COLDWELL BANKER REALTY (UNION HEIGHTS) $225,000Pending0.18 Acres
$225,000Pending0.18 Acres445 W Mcgill Blvd #8, Moab, UT 84532
MLS# 2101521Listed by: BERKSHIRE HATHAWAY HOMESERVICES UTAH PROPERTIES (MOAB)
