423 Huntridge Dr, Moab, UT 84532
Local realty services provided by:ERA Realty Center
423 Huntridge Dr,Moab, UT 84532
$219,000
- 3 Beds
- 2 Baths
- 956 sq. ft.
- Single family
- Pending
Listed by: kristie whipple, tiffanie l whipple
Office: realtypath llc. (moab)
MLS#:2121840
Source:SL
Price summary
- Price:$219,000
- Price per sq. ft.:$229.08
About this home
MULTIPLE OFFERS ARE PENDING .NO MORE SHOWINGS AFTER 3 PM SUNDAY. NO MORE OFFERS AFTER 5 PM SUNDAY11/9/2025 CASH ONLY. *Showing instructions and waiver is required to be signed prior to viewing the property. Waiver is in the MLS attached listing documents.* This 3-bedroom, 2-bathroom property is a renovation project. It's in a great location in town near restaurants and a movie theater but off the beaten path. The property has been vacant for two years and the condition of all systems and interior components is unknown, requiring a complete refresh by the new owner. There has been evidence of mold in the home. The walkout basement could potentially serve as an additional rental space. The exterior has great potential, featuring a large fenced yard with mature trees, a carport, a cherry tree and apple tree, and an empty in-ground cement pool awaiting transformation. Excellent opportunity for the right investor. Square footage figures are provided as a courtesy estimate only and were obtained from the tax roll . Buyer is advised to obtain an independent measurement. Basement square footage unknown.
Contact an agent
Home facts
- Year built:1961
- Listing ID #:2121840
- Added:96 day(s) ago
- Updated:November 30, 2025 at 08:45 AM
Rooms and interior
- Bedrooms:3
- Total bathrooms:2
- Full bathrooms:2
- Living area:956 sq. ft.
Heating and cooling
- Cooling:Evaporative Cooling
Structure and exterior
- Roof:Asphalt, Pitched
- Year built:1961
- Building area:956 sq. ft.
- Lot area:0.22 Acres
Schools
- High school:Grand County
- Elementary school:Helen M. Knight
Utilities
- Water:Culinary, Water Connected
- Sewer:Sewer Connected, Sewer: Connected
Finances and disclosures
- Price:$219,000
- Price per sq. ft.:$229.08
- Tax amount:$1,252
New listings near 423 Huntridge Dr
- New
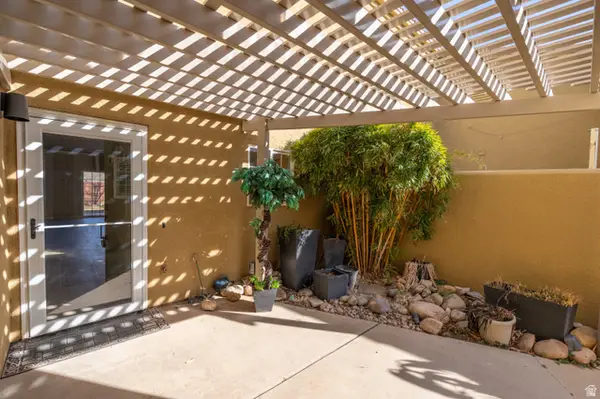 $486,000Active1 beds 2 baths1,185 sq. ft.
$486,000Active1 beds 2 baths1,185 sq. ft.648 W Hale Ave, Moab, UT 84532
MLS# 2136450Listed by: REALTYPATH LLC (MOAB) - New
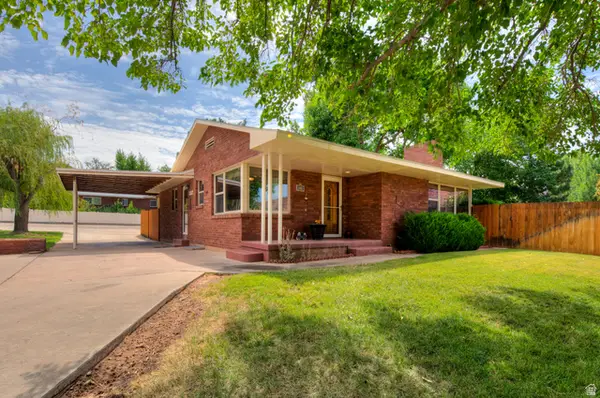 $898,000Active3 beds 2 baths1,966 sq. ft.
$898,000Active3 beds 2 baths1,966 sq. ft.552 Nichols Ln, Moab, UT 84532
MLS# 2135627Listed by: MOAB UTAH REAL ESTATE & RENTALS - New
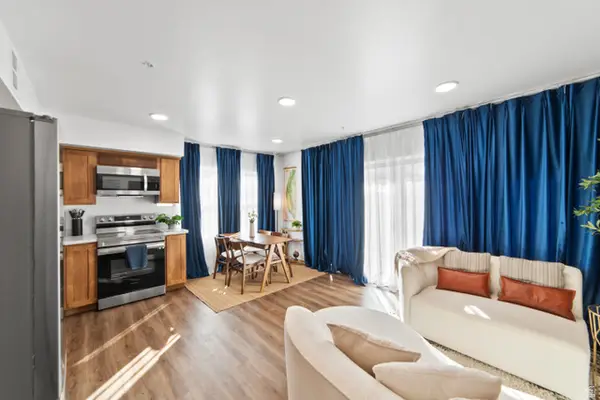 $379,000Active2 beds 1 baths716 sq. ft.
$379,000Active2 beds 1 baths716 sq. ft.443 Kane Creek Blvd #B201, Moab, UT 84532
MLS# 2135023Listed by: BERKSHIRE HATHAWAY HOMESERVICES UTAH PROPERTIES (MOAB) - New
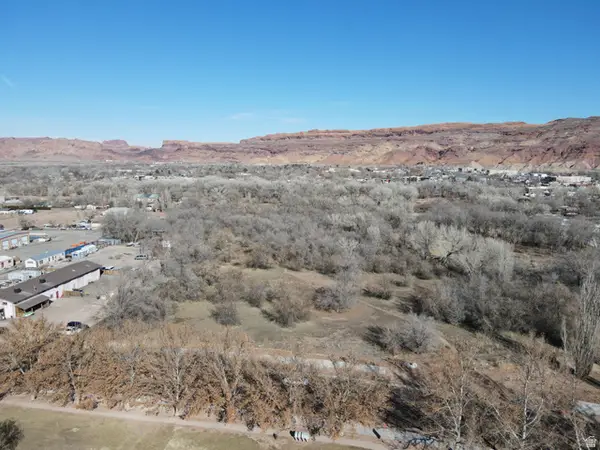 $14,975,000Active9.98 Acres
$14,975,000Active9.98 Acres398 S Kane Creek Blvd W, Moab, UT 84532
MLS# 2134470Listed by: KW WESTFIELD 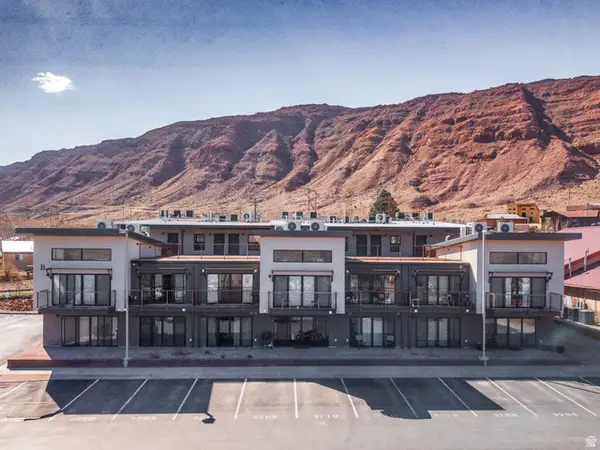 $290,000Active1 beds 1 baths501 sq. ft.
$290,000Active1 beds 1 baths501 sq. ft.443 Kane Creek Blvd #B210, Moab, UT 84532
MLS# 2133960Listed by: REALTYPATH LLC (MOAB)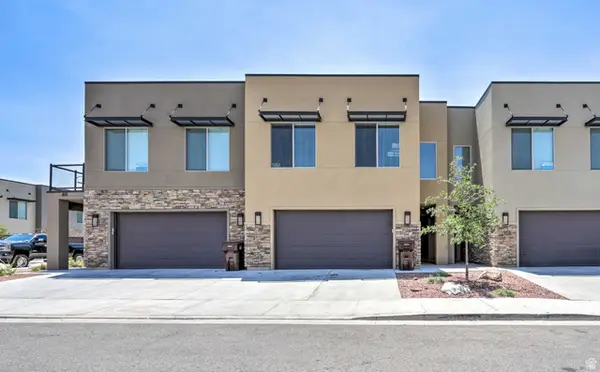 $875,000Active4 beds 3 baths2,261 sq. ft.
$875,000Active4 beds 3 baths2,261 sq. ft.615 W 470 N, Moab, UT 84532
MLS# 2132489Listed by: BETTER HOMES AND GARDENS REAL ESTATE MOMENTUM (LEHI)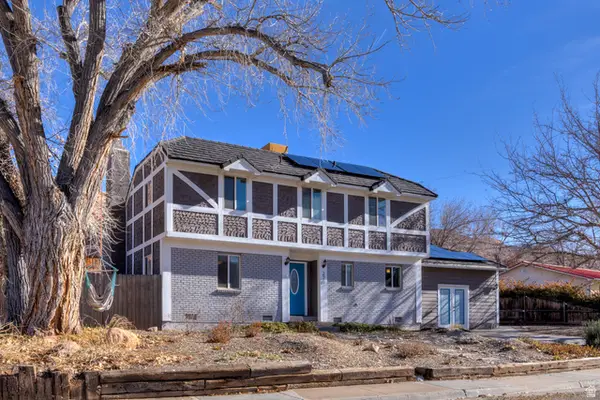 $695,000Active3 beds 3 baths2,633 sq. ft.
$695,000Active3 beds 3 baths2,633 sq. ft.278 Hobbs St, Moab, UT 84532
MLS# 2131766Listed by: REALTYPATH LLC (MOAB)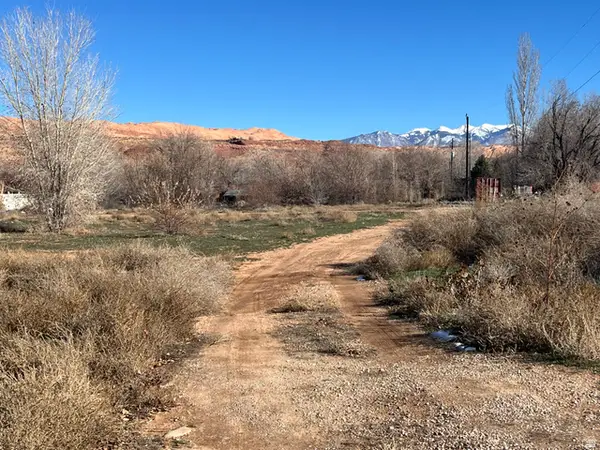 $1,125,000Active2.19 Acres
$1,125,000Active2.19 Acres661 S 400 E, Moab, UT 84532
MLS# 2131564Listed by: MOAB PREMIER PROPERTIES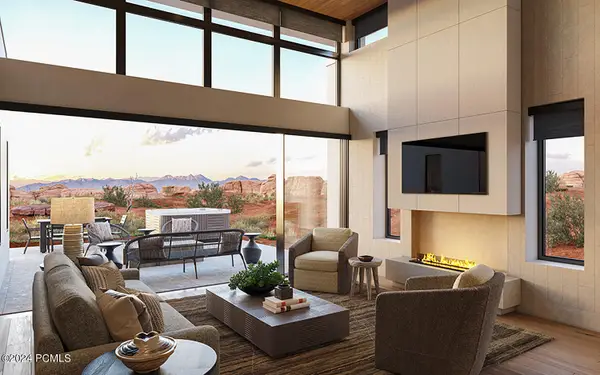 $2,025,000Active2 beds 3 baths1,570 sq. ft.
$2,025,000Active2 beds 3 baths1,570 sq. ft.143 Badgers Bend #21, Moab, UT 84532
MLS# 12600130Listed by: BHHS UTAH PROPERTIES - SV $1,975,000Active2 beds 3 baths1,619 sq. ft.
$1,975,000Active2 beds 3 baths1,619 sq. ft.146 Badgers Bnd #29, Moab, UT 84532
MLS# 2130667Listed by: BERKSHIRE HATHAWAY HOMESERVICES UTAH PROPERTIES (MOAB)

