Local realty services provided by:ERA Realty Center
Listed by: becky byrd, suzanna feuz
Office: summit sotheby's international realty
MLS#:2108370
Source:SL
Price summary
- Price:$1,375,000
- Price per sq. ft.:$329.66
About this home
Situated in town, this exceptional property offers a serene, park-like backyard that provides a rare sense of tranquility and privacy. A standout feature is the fully separate 1-bedroom, 1-bathroom rental unit, ideal for guests, extended family, or supplemental income. The main residence boasts elegant hardwood floors throughout and a spacious, open-concept kitchen framed by expansive windows that flood the space with natural light and offer stunning views of the Millcreek riparian corridor. Thoughtfully designed living spaces include a dedicated media room, a private office, and a charming breakfast nook. The generous primary bedroom overlooks the lush Creekside landscape, creating a peaceful retreat. Additional amenities include an oversized three-car garage equipped with an electric vehicle charging station and ample enclosed storage The back yard space features an outdoor shower, and an elevated southeast-facing deck off the kitchen and breakfast nook—perfect for enjoying sun-drenched mornings.
Contact an agent
Home facts
- Year built:2008
- Listing ID #:2108370
- Added:154 day(s) ago
- Updated:January 31, 2026 at 11:56 AM
Rooms and interior
- Bedrooms:5
- Total bathrooms:4
- Full bathrooms:3
- Half bathrooms:1
- Living area:4,171 sq. ft.
Heating and cooling
- Cooling:Central Air
- Heating:Forced Air, Gas: Central
Structure and exterior
- Roof:Asphalt, Pitched
- Year built:2008
- Building area:4,171 sq. ft.
- Lot area:1.22 Acres
Schools
- High school:Grand County
- Elementary school:Helen M. Knight
Utilities
- Water:Culinary, Water Connected
- Sewer:Sewer Connected, Sewer: Connected, Sewer: Public
Finances and disclosures
- Price:$1,375,000
- Price per sq. ft.:$329.66
- Tax amount:$4,974
New listings near 424 E Secret Cove Ct
- New
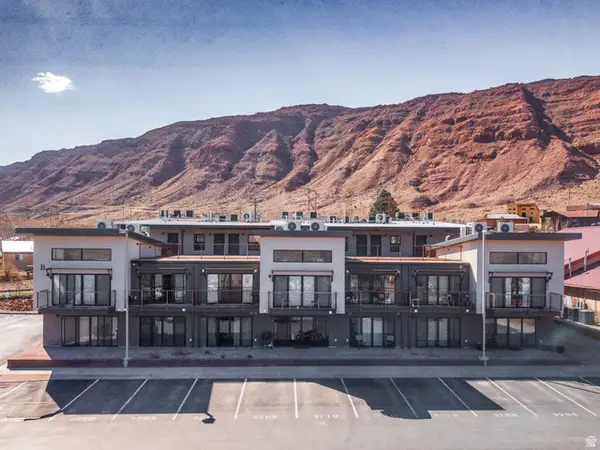 $290,000Active1 beds 1 baths501 sq. ft.
$290,000Active1 beds 1 baths501 sq. ft.443 Kane Creek Blvd #B210, Moab, UT 84532
MLS# 2133960Listed by: REALTYPATH LLC (MOAB) - New
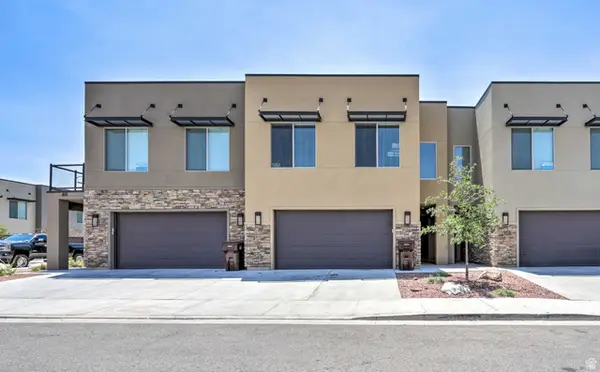 $875,000Active4 beds 3 baths2,261 sq. ft.
$875,000Active4 beds 3 baths2,261 sq. ft.615 W 470 N, Moab, UT 84532
MLS# 2132489Listed by: BETTER HOMES AND GARDENS REAL ESTATE MOMENTUM (LEHI) - New
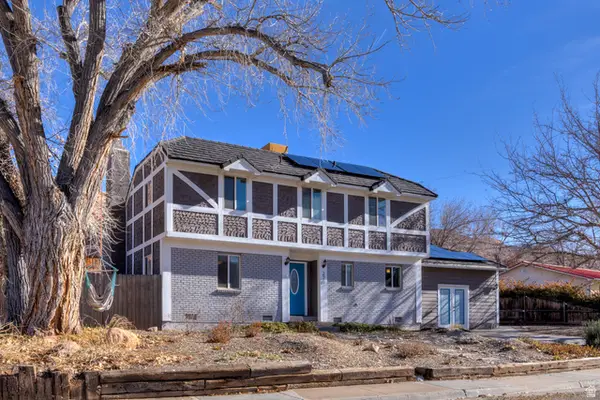 $695,000Active3 beds 3 baths2,633 sq. ft.
$695,000Active3 beds 3 baths2,633 sq. ft.278 Hobbs St, Moab, UT 84532
MLS# 2131766Listed by: REALTYPATH LLC (MOAB) 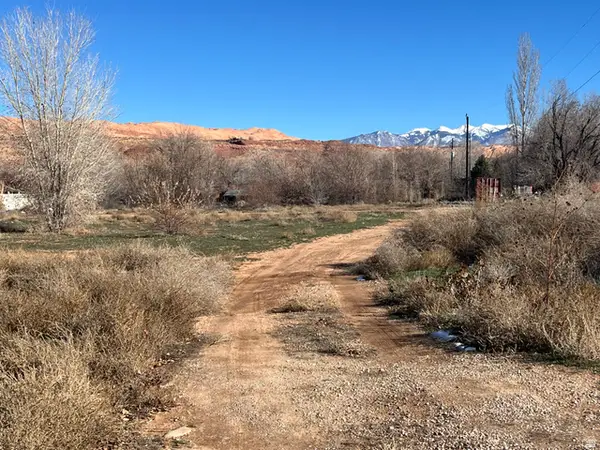 $1,125,000Active2.19 Acres
$1,125,000Active2.19 Acres661 S 400 E, Moab, UT 84532
MLS# 2131564Listed by: MOAB PREMIER PROPERTIES $1,975,000Active2 beds 3 baths1,619 sq. ft.
$1,975,000Active2 beds 3 baths1,619 sq. ft.146 Badgers Bnd #29, Moab, UT 84532
MLS# 2130667Listed by: BERKSHIRE HATHAWAY HOMESERVICES UTAH PROPERTIES (MOAB)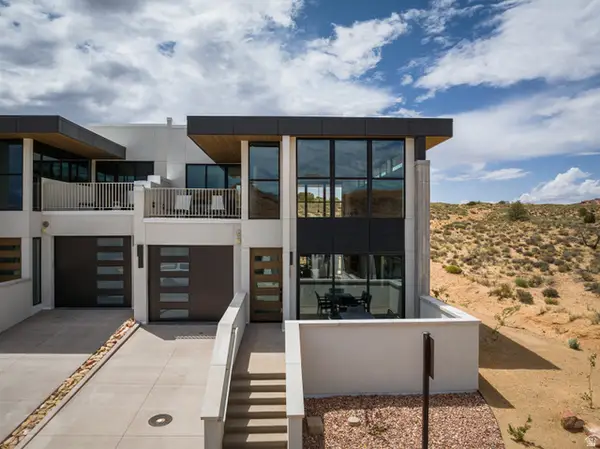 $1,995,000Active2 beds 3 baths1,619 sq. ft.
$1,995,000Active2 beds 3 baths1,619 sq. ft.152 Badgers Bnd #26, Moab, UT 84532
MLS# 2130671Listed by: BERKSHIRE HATHAWAY HOMESERVICES UTAH PROPERTIES (MOAB)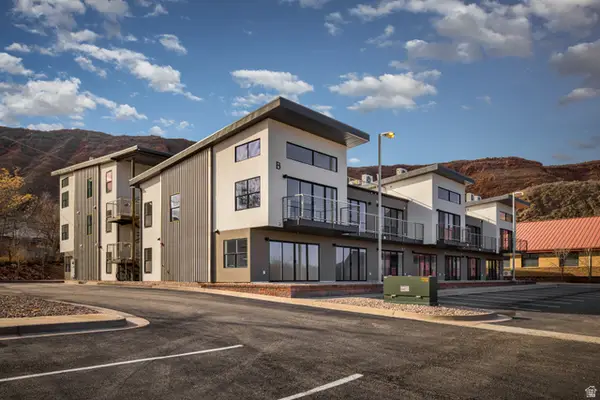 $379,000Active2 beds 1 baths716 sq. ft.
$379,000Active2 beds 1 baths716 sq. ft.443 Kane Blvd #B301, Moab, UT 84532
MLS# 2130451Listed by: BERKSHIRE HATHAWAY HOMESERVICES UTAH PROPERTIES (MOAB) $260,000Active-- beds 1 baths500 sq. ft.
$260,000Active-- beds 1 baths500 sq. ft.443 Kane Creek Blvd #B-112, Moab, UT 84532
MLS# 2129366Listed by: BERKSHIRE HATHAWAY HOMESERVICES UTAH PROPERTIES (MOAB) $499,000Active4 beds 2 baths1,826 sq. ft.
$499,000Active4 beds 2 baths1,826 sq. ft.615 Rosetree Ln, Moab, UT 84532
MLS# 2127829Listed by: MOAB REALTY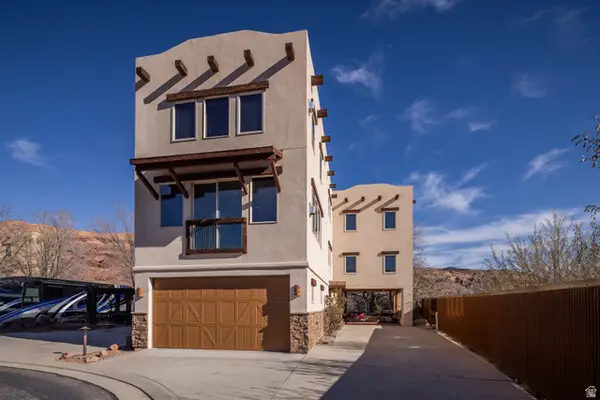 $1,500,000Active4 beds 4 baths3,004 sq. ft.
$1,500,000Active4 beds 4 baths3,004 sq. ft.1261 N Main Rubicon Trl #24, Moab, UT 84532
MLS# 2126652Listed by: BERKSHIRE HATHAWAY HOMESERVICES UTAH PROPERTIES (MOAB)

