291 N South Bend Dr., Monroe, UT 84754
Local realty services provided by:ERA Realty Center
291 N South Bend Dr.,Monroe, UT 84754
$590,000
- 3 Beds
- 2 Baths
- 1,972 sq. ft.
- Single family
- Active
Listed by: jaimi carrie payne
Office: red rock real estate llc. (central)
MLS#:2113437
Source:SL
Price summary
- Price:$590,000
- Price per sq. ft.:$299.19
About this home
UNDER CONSTRUCTION Estimated Completion Mid-February Welcome to this beautifully crafted custom single-level home located in the desirable Monroe Hot Springs Subdivision in Monroe, Utah. Situated on a .28-acre corner lot, this home offers breathtaking mountain views and a thoughtful blend of comfort, style, and quality craftsmanship. With 1,972 sq. ft. of well-designed living space, this 3-bedroom, 2-bathroom residence features an open-concept layout complemented by expansive windows that fill the living and kitchen areas with natural light. The heart of the home showcases a custom fireplace with built-ins, a large kitchen island, and an oversized butler's pantry complete with a sink, custom cabinetry, and a built-in drinking fountain-perfect for both daily living and entertaining. The luxurious primary suite offers generous space and direct access to the back patio, creating a private retreat. The primary bathroom features a tiled shower with a full glass enclosure, adding a spa-like touch. Additional bedrooms provide flexibility for family, guests, or a home office. Whether you're enjoying morning coffee on the front porch, taking in the surrounding mountain scenery, or hosting gatherings in the designer kitchen, this home is thoughtfully designed to impress-inside and out.
Contact an agent
Home facts
- Year built:2025
- Listing ID #:2113437
- Added:141 day(s) ago
- Updated:February 13, 2026 at 12:05 PM
Rooms and interior
- Bedrooms:3
- Total bathrooms:2
- Full bathrooms:2
- Living area:1,972 sq. ft.
Heating and cooling
- Cooling:Central Air
- Heating:Gas: Central
Structure and exterior
- Roof:Asphalt
- Year built:2025
- Building area:1,972 sq. ft.
- Lot area:0.28 Acres
Schools
- High school:South Sevier
- Middle school:South Sevier
- Elementary school:Monroe
Utilities
- Water:Culinary, Water Connected
- Sewer:Septic Tank, Sewer: Septic Tank
Finances and disclosures
- Price:$590,000
- Price per sq. ft.:$299.19
- Tax amount:$562
New listings near 291 N South Bend Dr.
- New
 Listed by ERA$460,000Active3 beds 2 baths3,134 sq. ft.
Listed by ERA$460,000Active3 beds 2 baths3,134 sq. ft.349 W 230 N, Monroe, UT 84754
MLS# 2137025Listed by: ERA BROKERS CONSOLIDATED (RICHFIELD BRANCH) - New
 $774,000Active7 beds 4 baths4,930 sq. ft.
$774,000Active7 beds 4 baths4,930 sq. ft.986 E 2290 N, Monroe, UT 84754
MLS# 2135412Listed by: HOMETOWN REALTY 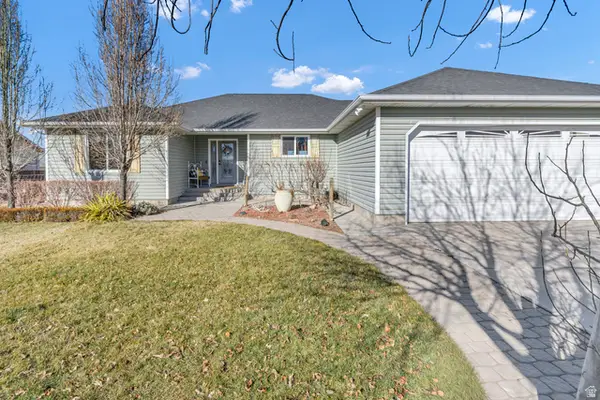 $459,000Active3 beds 2 baths1,456 sq. ft.
$459,000Active3 beds 2 baths1,456 sq. ft.508 W 800 S, Monroe, UT 84754
MLS# 2133478Listed by: RED ROCK REAL ESTATE LLC (CENTRAL)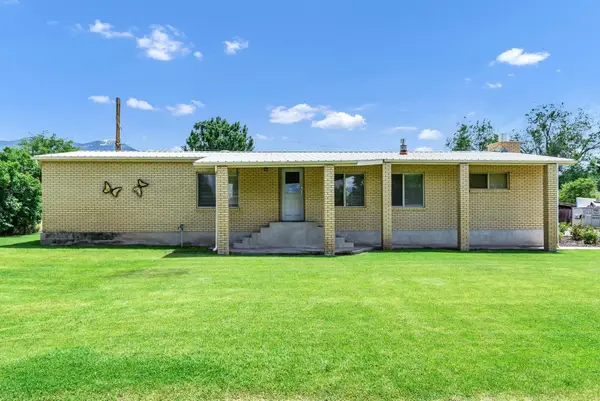 $269,000Active3 beds 2 baths2,400 sq. ft.
$269,000Active3 beds 2 baths2,400 sq. ft.162 E 200, Monroe, UT 84754
MLS# 114548Listed by: RED ROCK REAL ESTATE (CENTRAL)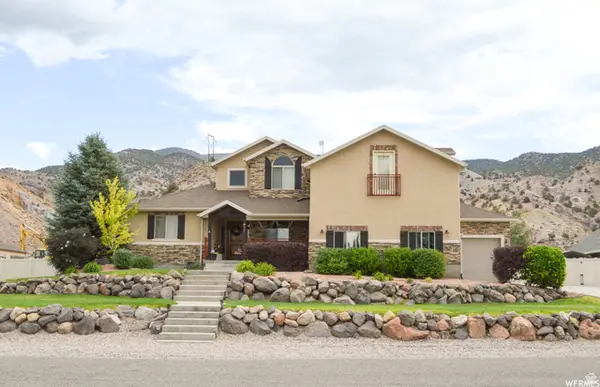 $767,000Active6 beds 4 baths4,391 sq. ft.
$767,000Active6 beds 4 baths4,391 sq. ft.691 S 530 E, Monroe, UT 84754
MLS# 2133212Listed by: RED ROCK REAL ESTATE LLC (CENTRAL)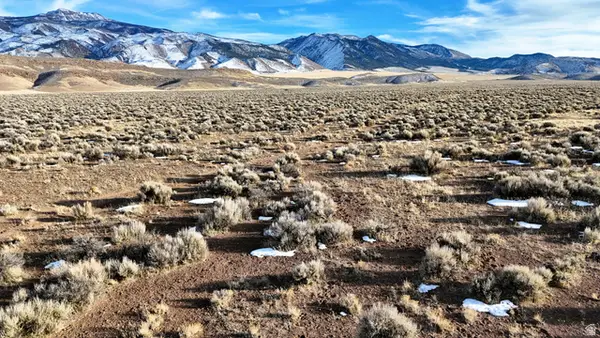 $250,000Active100 Acres
$250,000Active100 Acres123 Tbd West County Rd 1875, Monroe, UT 84754
MLS# 2133168Listed by: WHITETAIL PROPERTIES REAL ESTATE LLC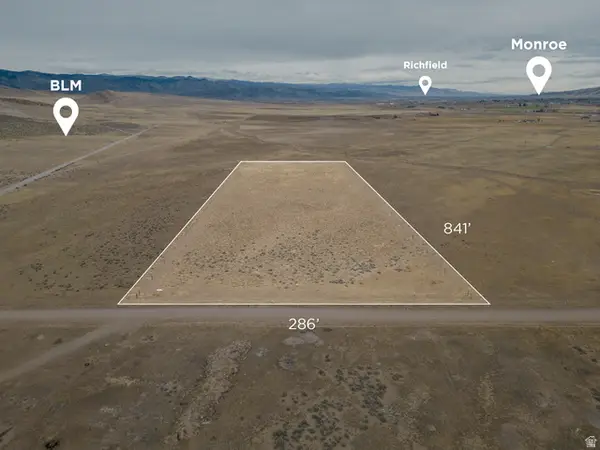 $152,000Active5.54 Acres
$152,000Active5.54 Acres#6, Monroe, UT 84754
MLS# 2133003Listed by: HOMETOWN REALTY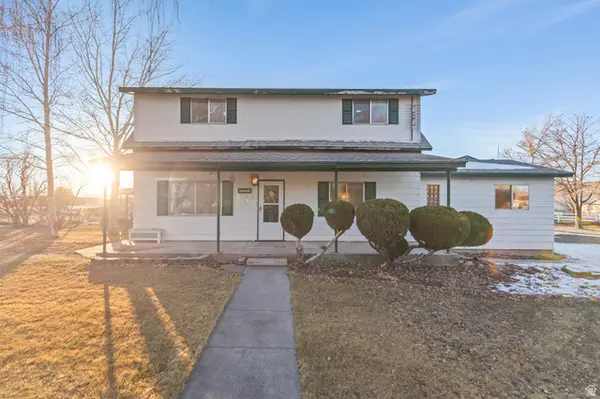 Listed by ERA$300,000Pending4 beds 2 baths1,679 sq. ft.
Listed by ERA$300,000Pending4 beds 2 baths1,679 sq. ft.199 N 300 W, Monroe, UT 84754
MLS# 2131625Listed by: ERA BROKERS CONSOLIDATED (RICHFIELD BRANCH)- Open Sat, 9am to 12pm
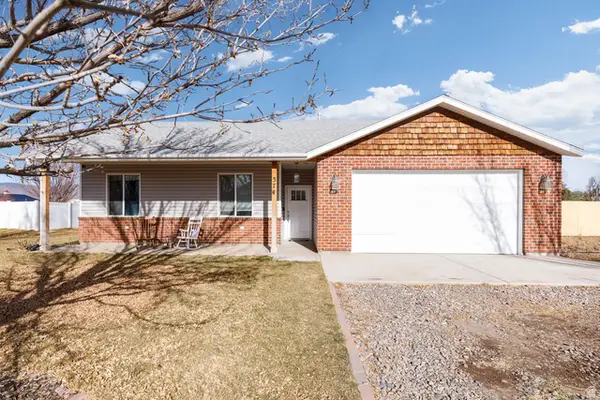 Listed by ERA$430,000Active3 beds 2 baths1,477 sq. ft.
Listed by ERA$430,000Active3 beds 2 baths1,477 sq. ft.374 W 230 N, Monroe, UT 84754
MLS# 2131254Listed by: ERA BROKERS CONSOLIDATED (RICHFIELD BRANCH)  $225,000Pending4 beds 2 baths2,184 sq. ft.
$225,000Pending4 beds 2 baths2,184 sq. ft.230 E 200 S S, Monroe, UT 84754
MLS# 2131173Listed by: KW UTAH REALTORS KELLER WILLIAMS

