906 S West Redview Dr, Monroe, UT 84754
Local realty services provided by:ERA Realty Center

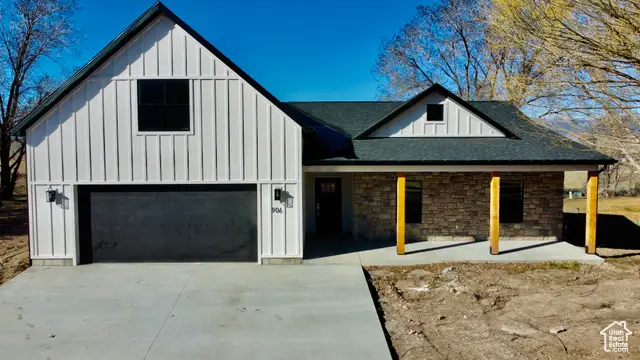

906 S West Redview Dr,Monroe, UT 84754
$584,900
- 3 Beds
- 2 Baths
- 2,157 sq. ft.
- Single family
- Pending
Listed by:jeramy johnson
Office:red rock real estate llc. (central)
MLS#:2066790
Source:SL
Price summary
- Price:$584,900
- Price per sq. ft.:$271.16
About this home
New Construction! This neighborhood is a quiet well maintained area on the south end of Monroe with paved street and curb and gutter. Be the first to live in this beautiful open floor plan home with amazing finishes. Master shower is a "no step" entry with custom glass. Bedrooms all have custom closets and great natural light to brighten each room. Countertops in this home are upgraded granite and quarts with soft close features through out the home. The bonus room above the garage is a great space and has a mini split unit to customize the temperature in that area. Large covered front porch with views in the front, and a generous sized covered patio to the south west with an un-obstructed view of the Tusher mountains. This yard is oversized and perfect for gardening, secure play area and Rv parking. Garage is oversized and has room for all your needs. Buyer and agents to verify all listing information.
Contact an agent
Home facts
- Year built:2025
- Listing Id #:2066790
- Added:168 day(s) ago
- Updated:August 11, 2025 at 04:52 PM
Rooms and interior
- Bedrooms:3
- Total bathrooms:2
- Full bathrooms:2
- Living area:2,157 sq. ft.
Heating and cooling
- Cooling:Central Air
- Heating:Forced Air, Gas: Central
Structure and exterior
- Roof:Asphalt
- Year built:2025
- Building area:2,157 sq. ft.
- Lot area:0.41 Acres
Schools
- High school:South Sevier
- Middle school:South Sevier
- Elementary school:Monroe
Utilities
- Water:Culinary, Water Connected
- Sewer:Septic Tank, Sewer: Septic Tank
Finances and disclosures
- Price:$584,900
- Price per sq. ft.:$271.16
- Tax amount:$328
New listings near 906 S West Redview Dr
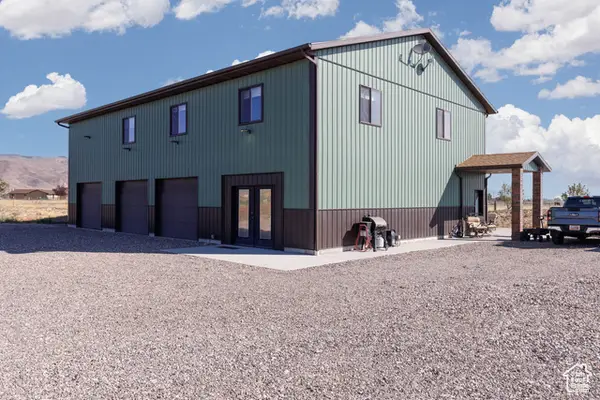 Listed by ERA$649,000Active3 beds 3 baths2,820 sq. ft.
Listed by ERA$649,000Active3 beds 3 baths2,820 sq. ft.704 N Brooklyn Rd, Monroe, UT 84754
MLS# 2102592Listed by: ERA BROKERS CONSOLIDATED (RICHFIELD BRANCH)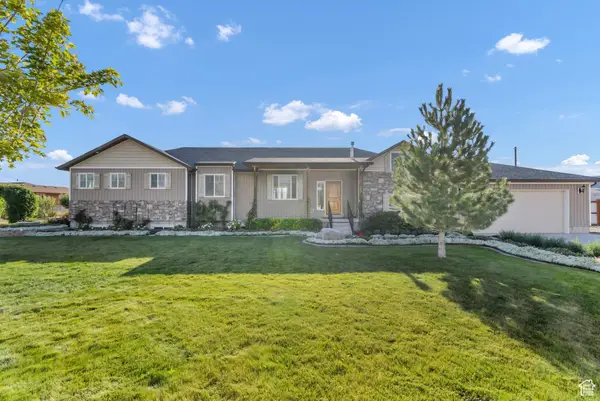 $799,000Active8 beds 4 baths3,990 sq. ft.
$799,000Active8 beds 4 baths3,990 sq. ft.1103 N Brooklyn Rd, Monroe, UT 84754
MLS# 25-263472Listed by: RED ROCK REAL ESTATE CENTRAL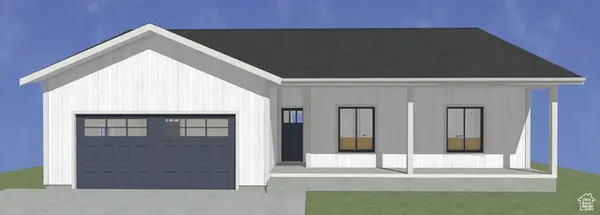 Listed by ERA$460,000Pending5 beds 4 baths3,134 sq. ft.
Listed by ERA$460,000Pending5 beds 4 baths3,134 sq. ft.0, Monroe, UT 84754
MLS# 2100116Listed by: ERA BROKERS CONSOLIDATED (RICHFIELD BRANCH)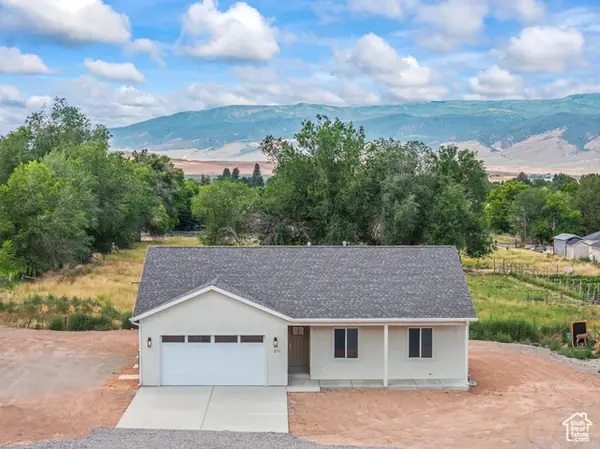 Listed by ERA$459,000Active3 beds 2 baths3,134 sq. ft.
Listed by ERA$459,000Active3 beds 2 baths3,134 sq. ft.211 N 420 E, Monroe, UT 84754
MLS# 2100100Listed by: ERA BROKERS CONSOLIDATED (RICHFIELD BRANCH) $625,000Active35.71 Acres
$625,000Active35.71 AcresAddress Withheld By Seller, Monroe, UT 84754
MLS# 2099536Listed by: COLDWELL BANKER PREFERRED PROPERTIES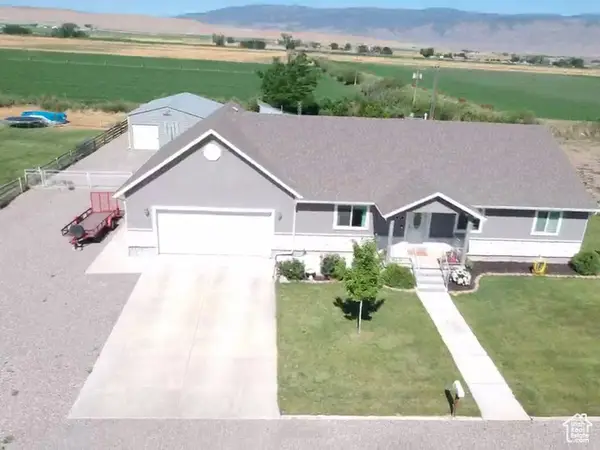 $795,000Active5 beds 3 baths3,866 sq. ft.
$795,000Active5 beds 3 baths3,866 sq. ft.251 N 580 W, Monroe, UT 84754
MLS# 2096731Listed by: RED ROCK REAL ESTATE LLC (CENTRAL) $779,000Active7 beds 4 baths4,930 sq. ft.
$779,000Active7 beds 4 baths4,930 sq. ft.986 E 2290 N, Monroe, UT 84754
MLS# 2096587Listed by: HOMETOWN REALTY $469,000Active5 beds 3 baths2,530 sq. ft.
$469,000Active5 beds 3 baths2,530 sq. ft.233 S 500 W, Monroe, UT 84754
MLS# 2096009Listed by: COLDWELL BANKER PREFERRED PROPERTIES $399,000Active3 beds 4 baths2,396 sq. ft.
$399,000Active3 beds 4 baths2,396 sq. ft.340 N Main St, Monroe, UT 84754
MLS# 2095885Listed by: RED ROCK REAL ESTATE LLC (CENTRAL) $240,000Pending3 beds 2 baths1,344 sq. ft.
$240,000Pending3 beds 2 baths1,344 sq. ft.912 S West Redview Dr, Monroe, UT 84754
MLS# 25-262686Listed by: RED ROCK REAL ESTATE CENTRAL

