242 W 400 S, Mount Pleasant, UT 84647
Local realty services provided by:ERA Brokers Consolidated
242 W 400 S,Mt Pleasant, UT 84647
$686,644
- 5 Beds
- 3 Baths
- 3,433 sq. ft.
- Single family
- Active
Listed by:bryce anderson
Office:intermountain properties
MLS#:2115487
Source:SL
Price summary
- Price:$686,644
- Price per sq. ft.:$200.01
About this home
COMING SOON Your Dream Home in the Heart of Mount Pleasant! This stunning 5-bedroom, 3-bath home has it all-style, comfort, and thoughtful upgrades at every turn. From the moment you step inside, you'll be greeted by an inviting foyer with soaring open-to-above ceilings, setting the stage for the home's spacious, airy feel. The main floor boasts 10' ceilings (with 9' upstairs), creating an open and elegant atmosphere. Beautiful laminate flooring flows seamlessly through the main living areas, leading you to a designer kitchen featuring modern cabinetry, gleaming quartz countertops, stainless steel appliances, and a gas range ready for your favorite recipes. Perfect for entertaining, the open-concept layout connects the kitchen, dining, and family room-complete with a sleek, elongated fireplace for cozy nights in. Need flexibility? The dedicated flex room makes the ideal home office, creative studio, playroom, or fifth bedroom. Upstairs, you'll find four spacious bedrooms and two beautifully finished baths. The modern metal-and-cable stair railings provide a stylish touch as you head up. Step outside to a beautiful large patio-perfect for barbecues, gatherings, or relaxing evenings under the stars. Located in one of Mount Pleasant's most desirable neighborhoods, this home offers the perfect balance of luxury and livability. Don't miss your chance to call this gem home-schedule your showing today and fall in love! Taxes have not been assessed with the home on the property.
Contact an agent
Home facts
- Year built:2025
- Listing ID #:2115487
- Added:1 day(s) ago
- Updated:October 05, 2025 at 11:00 AM
Rooms and interior
- Bedrooms:5
- Total bathrooms:3
- Full bathrooms:3
- Living area:3,433 sq. ft.
Heating and cooling
- Cooling:Central Air
- Heating:Forced Air
Structure and exterior
- Roof:Asphalt, Metal, Rubber
- Year built:2025
- Building area:3,433 sq. ft.
- Lot area:0.26 Acres
Schools
- High school:North Sanpete
- Middle school:North Sanpete
- Elementary school:Mt Pleasant
Utilities
- Water:Culinary, Water Connected
- Sewer:Sewer Connected, Sewer: Connected, Sewer: Public
Finances and disclosures
- Price:$686,644
- Price per sq. ft.:$200.01
- Tax amount:$551
New listings near 242 W 400 S
- New
 $450,000Active2 beds 2 baths2,200 sq. ft.
$450,000Active2 beds 2 baths2,200 sq. ft.220 E 200 S, Mt Pleasant, UT 84647
MLS# 2115382Listed by: KW UTAH REALTORS KELLER WILLIAMS - New
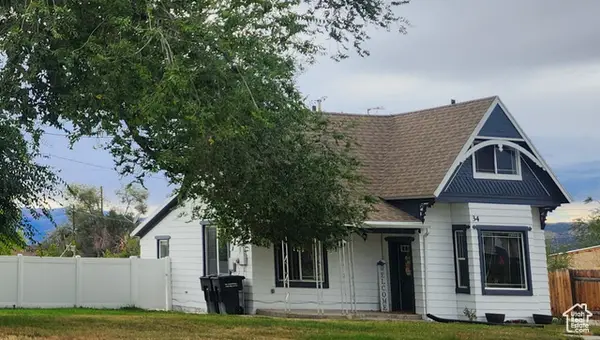 $395,000Active4 beds 2 baths1,813 sq. ft.
$395,000Active4 beds 2 baths1,813 sq. ft.34 S 500 W, Mt Pleasant, UT 84647
MLS# 2114411Listed by: DYCHES REALTY - New
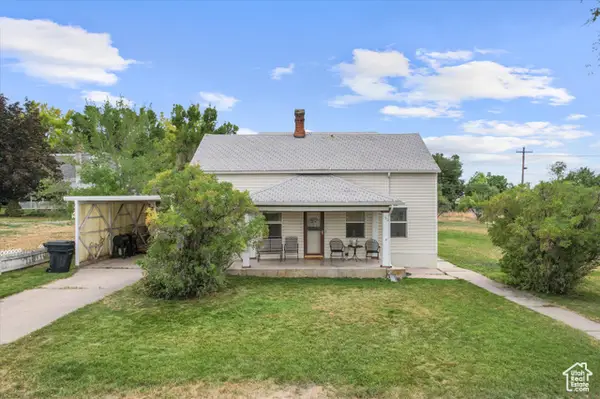 $475,000Active8 beds 3 baths3,834 sq. ft.
$475,000Active8 beds 3 baths3,834 sq. ft.160 E 100 N, Mt Pleasant, UT 84647
MLS# 2114320Listed by: COLDWELL BANKER REALTY (PARK CITY-NEWPARK) - New
 $90,000Active1.08 Acres
$90,000Active1.08 Acres1 E Oak Ridge Dr #206, Mt Pleasant, UT 84647
MLS# 2114302Listed by: THE LANCE GROUP REAL ESTATE 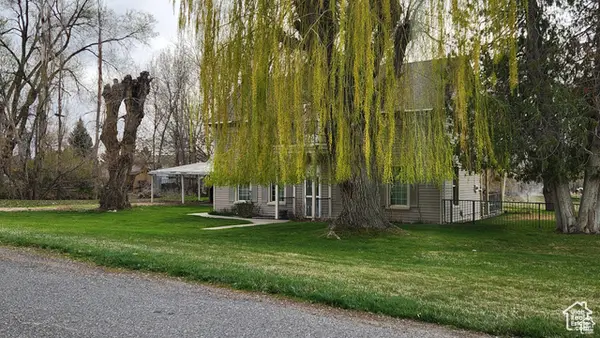 $325,000Active4 beds 1 baths2,070 sq. ft.
$325,000Active4 beds 1 baths2,070 sq. ft.159 N 300 W, Mt Pleasant, UT 84647
MLS# 2111638Listed by: DYCHES REALTY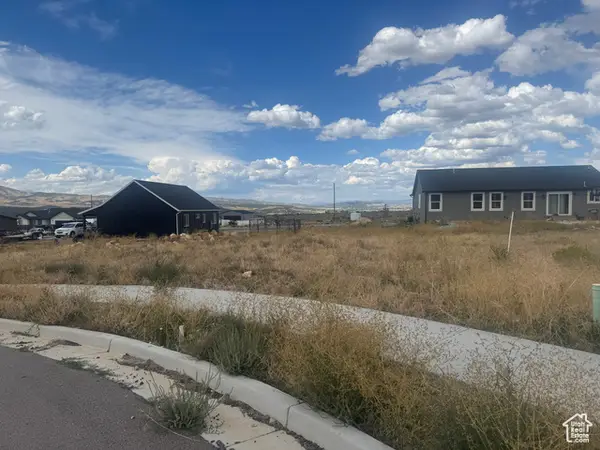 $85,000Active0.23 Acres
$85,000Active0.23 Acres745 E 450 N #211, Mt Pleasant, UT 84647
MLS# 2111429Listed by: MORLEY PREMIER REALTY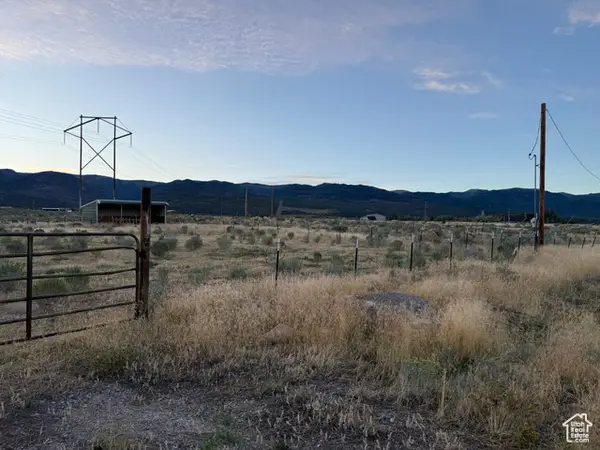 $70,000Active2.25 Acres
$70,000Active2.25 Acres15 N Parleys Ln S, Mt Pleasant, UT 84647
MLS# 2110383Listed by: HOMESTEAD REALTY LLC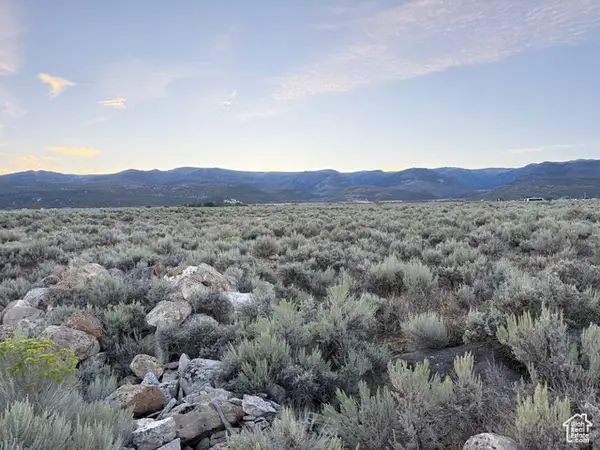 $150,000Active5 Acres
$150,000Active5 Acres1 N Parleys Ln W, Mt Pleasant, UT 84647
MLS# 2110384Listed by: HOMESTEAD REALTY LLC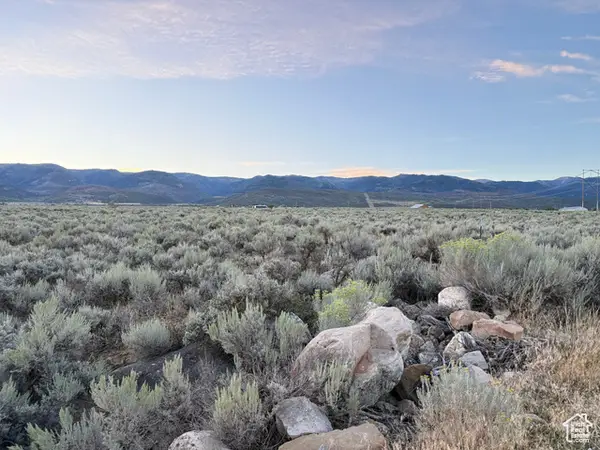 $95,000Active1.5 Acres
$95,000Active1.5 Acres10 N Parleys Ln E, Mt Pleasant, UT 84647
MLS# 2110388Listed by: HOMESTEAD REALTY LLC
