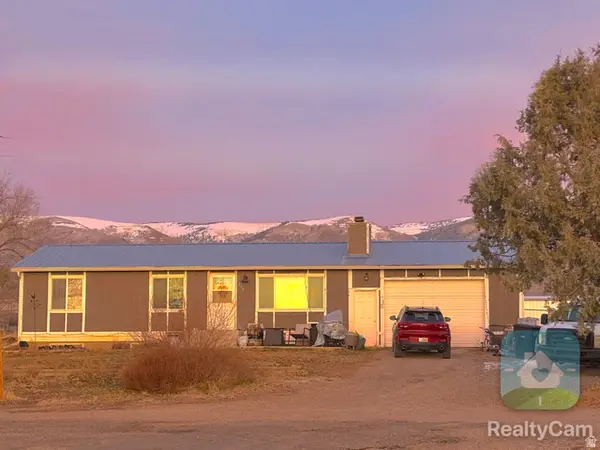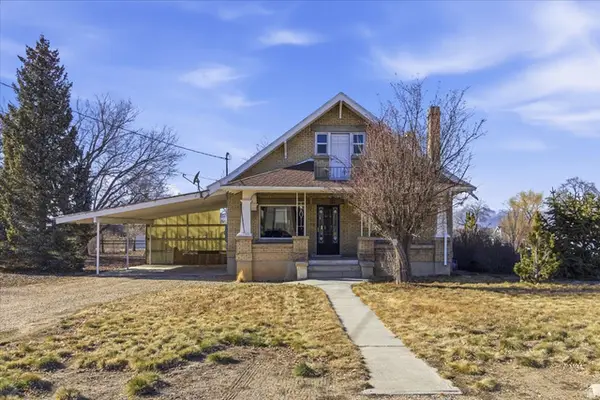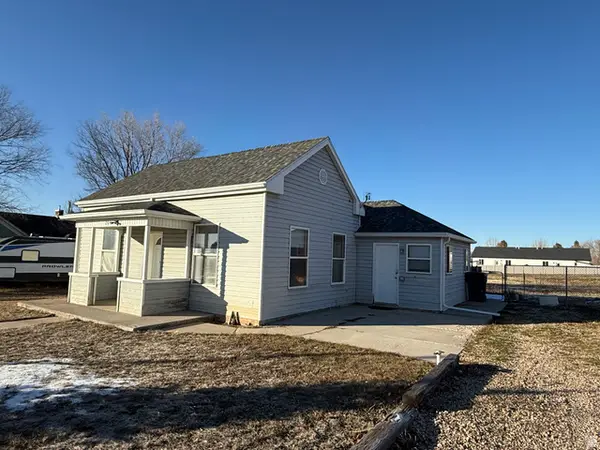425 E 100 S, Mount Pleasant, UT 84647
Local realty services provided by:ERA Brokers Consolidated
425 E 100 S,Mt Pleasant, UT 84647
$415,000
- 4 Beds
- 2 Baths
- 2,700 sq. ft.
- Single family
- Pending
Listed by: jill lynch
Office: dyches realty
MLS#:2116220
Source:SL
Price summary
- Price:$415,000
- Price per sq. ft.:$153.7
About this home
This is a MUST SEE, well built, brick home. Pics do not do justice. Has new paint throughout, new vinyl windows, newer metal roof (should last a lifetime), updated bathrooms, new carpet in all bedrooms. nice sized kitchen, Living rm, dining, 3 bdrm, 2 bth & laundry all on the main floor. Basement has 1 bdrm, a large family rm, large utility rm that you could easily add a 3rd bthrm & another large unfinished rm. New furnace, Water Heater. So many possibilities, here. So much Storage! 2 car carport is attached, has 2 storage closets & could easily converted to a garage. Shed/workshop, One car garage & a tool shed. Lot is .42 ac with a large covered patio & lots green lawn in back & front with full pressurized irrigation. This home is move in ready but has a lot of potential if you like to remodel & is in a great neighborhood in beautiful Mt. Pleasant (Cen. Ut) not far from historic downtown Main St,, Library, Pharmacy, Rec Center & City pool. Sq footage taken from county records and is deemed correct but Buyer is advised to verify all info.
Contact an agent
Home facts
- Year built:1977
- Listing ID #:2116220
- Added:359 day(s) ago
- Updated:November 30, 2025 at 08:45 AM
Rooms and interior
- Bedrooms:4
- Total bathrooms:2
- Full bathrooms:2
- Living area:2,700 sq. ft.
Heating and cooling
- Cooling:Central Air
- Heating:Forced Air, Gas: Central, Wood
Structure and exterior
- Roof:Aluminium
- Year built:1977
- Building area:2,700 sq. ft.
- Lot area:0.45 Acres
Schools
- High school:North Sanpete
- Middle school:North Sanpete
- Elementary school:Mt Pleasant
Utilities
- Water:Culinary, Irrigation, Water Connected
- Sewer:Sewer Connected, Sewer: Connected, Sewer: Public
Finances and disclosures
- Price:$415,000
- Price per sq. ft.:$153.7
- Tax amount:$1,753
New listings near 425 E 100 S
- New
 $609,000Active4 beds 2 baths3,082 sq. ft.
$609,000Active4 beds 2 baths3,082 sq. ft.15020 N 12700 E, Mt Pleasant, UT 84647
MLS# 2136154Listed by: HERITAGE REALTY GROUP LLC - New
 $395,000Active5 beds 2 baths2,000 sq. ft.
$395,000Active5 beds 2 baths2,000 sq. ft.295 S 700 E, Mt Pleasant, UT 84647
MLS# 2135798Listed by: MORLEY PREMIER REALTY - New
 $554,000Active3 beds 2 baths3,200 sq. ft.
$554,000Active3 beds 2 baths3,200 sq. ft.886 E 100 S #5, Mt Pleasant, UT 84647
MLS# 2134456Listed by: REALTYPATH LLC (PREMIER) - New
 $350,000Active4 beds 1 baths1,842 sq. ft.
$350,000Active4 beds 1 baths1,842 sq. ft.206 S 300 W, Mt Pleasant, UT 84647
MLS# 2134310Listed by: REALTYPATH LLC (ALLEGIANT)  $375,000Pending4 beds 3 baths2,050 sq. ft.
$375,000Pending4 beds 3 baths2,050 sq. ft.599 E 285 N, Mt Pleasant, UT 84647
MLS# 2133247Listed by: COLDWELL BANKER REALTY (PARK CITY-NEWPARK) $660,000Active6 beds 3 baths3,676 sq. ft.
$660,000Active6 beds 3 baths3,676 sq. ft.368 S 300 E, Mt Pleasant, UT 84647
MLS# 2133044Listed by: PRIMED REAL ESTATE LLC $323,500Active2 beds 1 baths1,414 sq. ft.
$323,500Active2 beds 1 baths1,414 sq. ft.217 N 400 W, Mt Pleasant, UT 84647
MLS# 2132575Listed by: ASPEN LEAF REALTY, LLC $450,000Active4 beds 2 baths1,782 sq. ft.
$450,000Active4 beds 2 baths1,782 sq. ft.765 E 300 N #234, Mt Pleasant, UT 84647
MLS# 2132351Listed by: HOMESTEAD REALTY LLC $405,000Active3 beds 2 baths1,293 sq. ft.
$405,000Active3 beds 2 baths1,293 sq. ft.35 E 500 S, Mt Pleasant, UT 84647
MLS# 2132263Listed by: HOMESTEAD REALTY LLC $339,000Active3 beds 1 baths1,501 sq. ft.
$339,000Active3 beds 1 baths1,501 sq. ft.264 W 300 N, Mt Pleasant, UT 84647
MLS# 2130912Listed by: HERITAGE REALTY GROUP LLC

