1108 E 5600 S, Murray, UT 84121
Local realty services provided by:ERA Brokers Consolidated
1108 E 5600 S,Murray, UT 84121
$514,950
- 3 Beds
- 2 Baths
- 1,185 sq. ft.
- Single family
- Pending
Listed by:michael hooper
Office:hooper homes inc
MLS#:2105227
Source:SL
Price summary
- Price:$514,950
- Price per sq. ft.:$434.56
About this home
This Murray rambler isn't just a home - it's a lifestyle upgrade! From the moment you step inside, you'll feel the bright, open flow of the living space, with warm hardwood floors, oversized picture windows, and an airy layout that makes every day feel inviting. The updated kitchen is the heart of the home, complete with stainless steel appliances, gorgeous backsplash, and a spacious island with bar seating - perfect for casual mornings or gathering with friends. Three comfortable bedrooms give everyone their own space, and the stylishly updated bathrooms add a fresh, modern touch. Out back, your very own spacious backyard oasis awaits. Raised garden beds for fresh veggies, a tranquil rock waterfall, lush lawn for playtime, and a large covered patio that's made for summer barbecues and quiet evenings alike. Extra upgrades include new central air, & new sewer & water mains. And then there's the garage - an oversized, heated & air conditioned 4-car dream space with a workbench, built-in storage, and a retro-inspired bar area that's just begging for game nights and projects. It's more than a garage - it's a hangout, a workshop, and a personal escape all in one. All this in a quiet, established neighborhood just minutes from shopping, dining, parks, and quick freeway access. Homes with this combination of comfort, updates, and bonus spaces don't come along often.
Contact an agent
Home facts
- Year built:1956
- Listing ID #:2105227
- Added:41 day(s) ago
- Updated:August 16, 2025 at 01:52 AM
Rooms and interior
- Bedrooms:3
- Total bathrooms:2
- Full bathrooms:1
- Half bathrooms:1
- Living area:1,185 sq. ft.
Heating and cooling
- Cooling:Central Air
- Heating:Forced Air, Gas: Central
Structure and exterior
- Roof:Tar/Gravel
- Year built:1956
- Building area:1,185 sq. ft.
- Lot area:0.23 Acres
Schools
- High school:Cottonwood
- Middle school:Bonneville
- Elementary school:Woodstock
Utilities
- Water:Culinary, Water Connected
- Sewer:Sewer Connected, Sewer: Connected, Sewer: Public
Finances and disclosures
- Price:$514,950
- Price per sq. ft.:$434.56
- Tax amount:$2,342
New listings near 1108 E 5600 S
- New
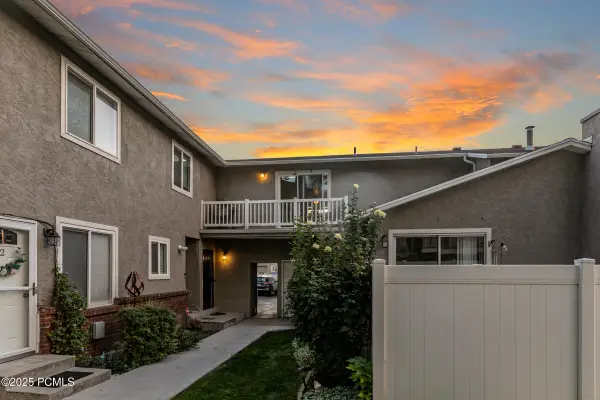 $320,500Active2 beds 1 baths920 sq. ft.
$320,500Active2 beds 1 baths920 sq. ft.5235 S Glendon Street #Y4, Murray, UT 84123
MLS# 12504241Listed by: BHHS UTAH PROPERTIES - SV - New
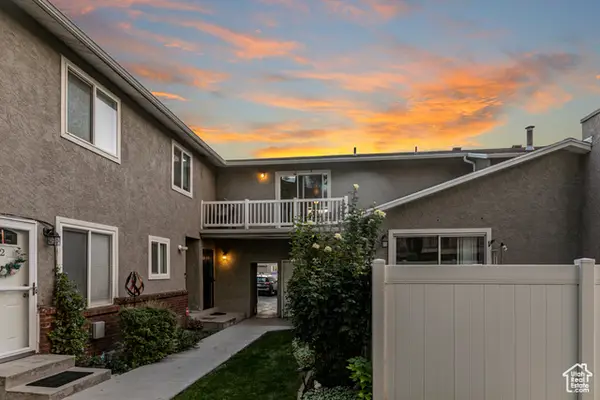 $320,500Active2 beds 1 baths920 sq. ft.
$320,500Active2 beds 1 baths920 sq. ft.5235 S Glendon St #Y4, Murray, UT 84123
MLS# 2113680Listed by: BERKSHIRE HATHAWAY HOMESERVICES UTAH PROPERTIES (SADDLEVIEW)  $700,000Active3 beds 3 baths3,892 sq. ft.
$700,000Active3 beds 3 baths3,892 sq. ft.5588 S Farm Hill Dr, Salt Lake City, UT 84117
MLS# 2097706Listed by: BERKSHIRE HATHAWAY HOMESERVICES UTAH PROPERTIES (SALT LAKE)- Open Sat, 10am to 12pmNew
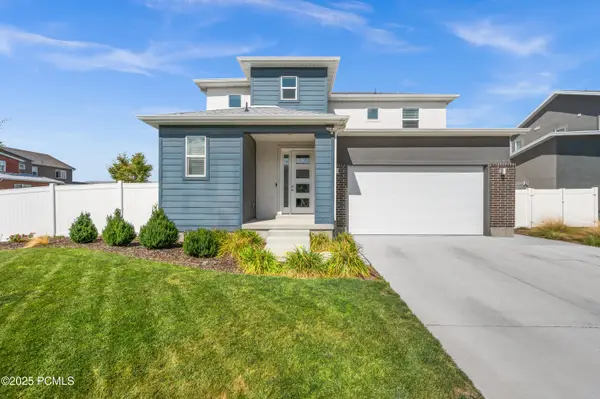 $765,000Active4 beds 4 baths2,903 sq. ft.
$765,000Active4 beds 4 baths2,903 sq. ft.868 Wynwood Park Drive, Murray, UT 84123
MLS# 12504229Listed by: WINDERMERE REAL ESTATE-MERGED - New
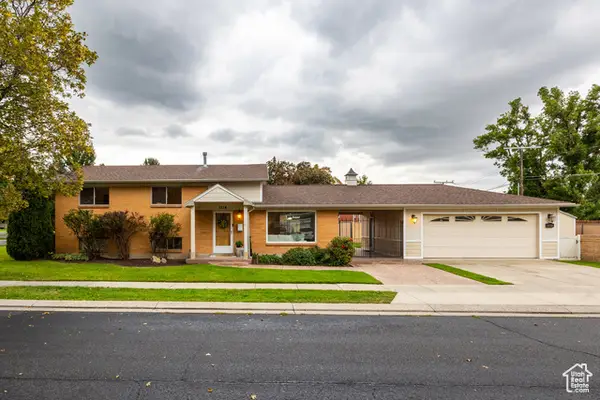 $545,000Active3 beds 2 baths1,750 sq. ft.
$545,000Active3 beds 2 baths1,750 sq. ft.1114 E 5190 S, Salt Lake City, UT 84117
MLS# 2113203Listed by: SUMMIT SOTHEBY'S INTERNATIONAL REALTY - New
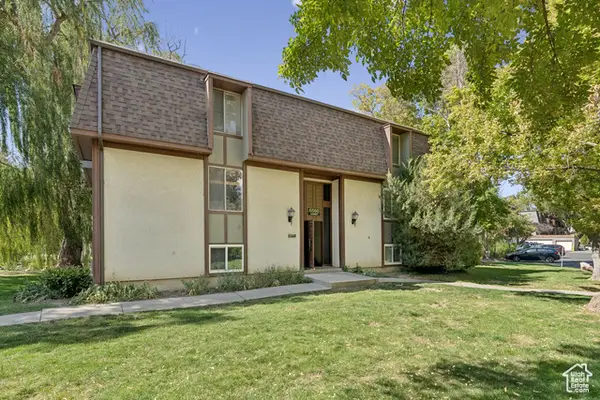 $232,900Active2 beds 1 baths890 sq. ft.
$232,900Active2 beds 1 baths890 sq. ft.5560 S Willow Ln #D, Murray, UT 84107
MLS# 2113119Listed by: BERKSHIRE HATHAWAY HOMESERVICES UTAH PROPERTIES (SALT LAKE) - New
 $399,900Active4 beds 3 baths2,880 sq. ft.
$399,900Active4 beds 3 baths2,880 sq. ft.725 E Three Fountains Cir #57, Murray, UT 84107
MLS# 2113115Listed by: COLDWELL BANKER REALTY (SALT LAKE-SUGAR HOUSE) - Open Sat, 11am to 1pmNew
 $749,900Active5 beds 3 baths2,272 sq. ft.
$749,900Active5 beds 3 baths2,272 sq. ft.421 E Saunders St, Murray, UT 84107
MLS# 2113082Listed by: REALTYPATH LLC (HOME AND FAMILY) 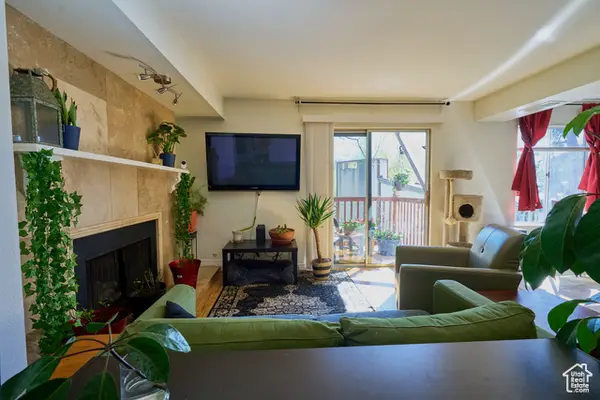 $270,000Pending2 beds 1 baths890 sq. ft.
$270,000Pending2 beds 1 baths890 sq. ft.5511 S Willow Ln E #D, Murray, UT 84107
MLS# 2112921Listed by: REALTY ONE GROUP SIGNATURE- New
 $789,000Active4 beds 4 baths2,810 sq. ft.
$789,000Active4 beds 4 baths2,810 sq. ft.1273 W Brister Dr S, Murray, UT 84123
MLS# 2112929Listed by: CONNECT FAST REALTY, LLC
