1178 W Brandonwood Dr, Murray, UT 84123
Local realty services provided by:ERA Brokers Consolidated
1178 W Brandonwood Dr,Murray, UT 84123
$525,000
- 3 Beds
- 2 Baths
- 1,728 sq. ft.
- Single family
- Active
Listed by:thomas w. sanger
Office:ulrich realtors, inc.
MLS#:2118587
Source:SL
Price summary
- Price:$525,000
- Price per sq. ft.:$303.82
About this home
This beautifully updated 3-bedroom, 2-bathroom home offers the perfect blend of comfort and convenience in a desirable Murray location. The new front entry, vaulted ceilings and beautiful fireplace create an inviting first impression. You'll appreciate the remodeled kitchen with granite countertops, glass insert cabinets, tile backsplash & stainless steel appliances. The spacious master bedroom with bonus space, second bedroom & bathroom round out the second floor. With newer LVP flooring throughout and fresh interior paint, the home has been thoughtfully refreshed. Step outside to experience the large, fully landscaped, fenced yard with an automated sprinkler system and shed. In 2024, a new roof with a 50 year transferable warranty & rain gutters were installed. Additionally, you will enjoy upgraded triple pane windows which will reduce maintenance and improve energy efficiency. This home has easy access to the Jordan River Parkway Trail, IMC Hospital and key shopping areas. Whether you're commuting downtown or exploring nearby parks and trails, the location delivers on both convenience and lifestyle. Square footage figures are provided as a courtesy estimate only and were obtained from county records. The buyer is advised to obtain an independent measurement.
Contact an agent
Home facts
- Year built:1985
- Listing ID #:2118587
- Added:14 day(s) ago
- Updated:November 04, 2025 at 12:02 PM
Rooms and interior
- Bedrooms:3
- Total bathrooms:2
- Full bathrooms:1
- Living area:1,728 sq. ft.
Heating and cooling
- Cooling:Central Air
- Heating:Forced Air, Gas: Central
Structure and exterior
- Roof:Asbestos Shingle
- Year built:1985
- Building area:1,728 sq. ft.
- Lot area:0.12 Acres
Schools
- High school:Murray
- Middle school:Riverview
- Elementary school:Longview
Utilities
- Water:Culinary, Water Connected
- Sewer:Sewer Connected, Sewer: Connected, Sewer: Public
Finances and disclosures
- Price:$525,000
- Price per sq. ft.:$303.82
- Tax amount:$1,966
New listings near 1178 W Brandonwood Dr
- New
 $525,000Active5 beds 3 baths2,200 sq. ft.
$525,000Active5 beds 3 baths2,200 sq. ft.5888 S Sagewood, Murray, UT 84107
MLS# 2120963Listed by: RE/MAX ASSOCIATES - New
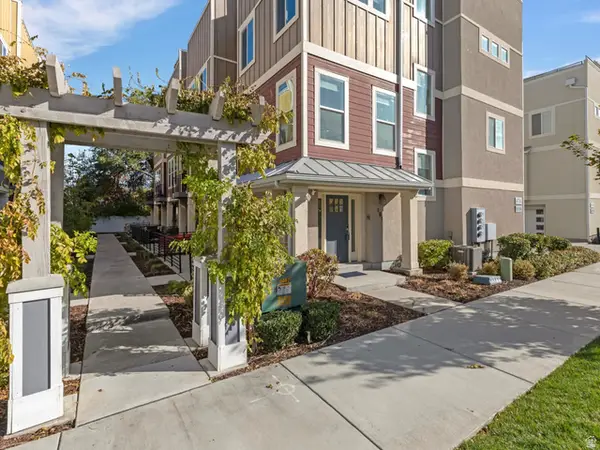 $600,000Active3 beds 3 baths2,093 sq. ft.
$600,000Active3 beds 3 baths2,093 sq. ft.4731 S Hillhouse Cv #101, Murray, UT 84107
MLS# 2120901Listed by: WINDERMERE REAL ESTATE - New
 $600,000Active3 beds 3 baths2,093 sq. ft.
$600,000Active3 beds 3 baths2,093 sq. ft.4731 S Hillhouse Cv #104, Murray, UT 84107
MLS# 2120901Listed by: WINDERMERE REAL ESTATE - Open Tue, 4 to 6pmNew
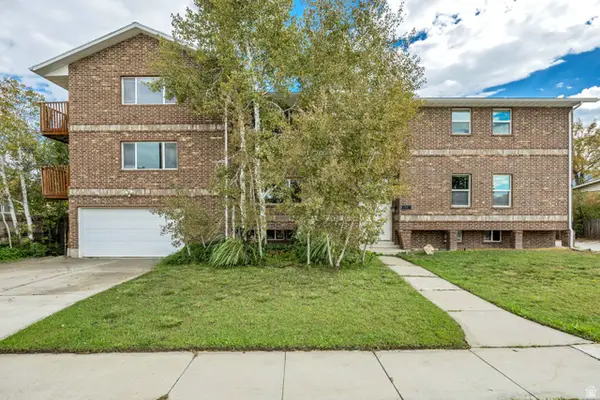 $999,000Active7 beds 6 baths6,058 sq. ft.
$999,000Active7 beds 6 baths6,058 sq. ft.5947 S 620 E, Murray, UT 84107
MLS# 2120894Listed by: G - New
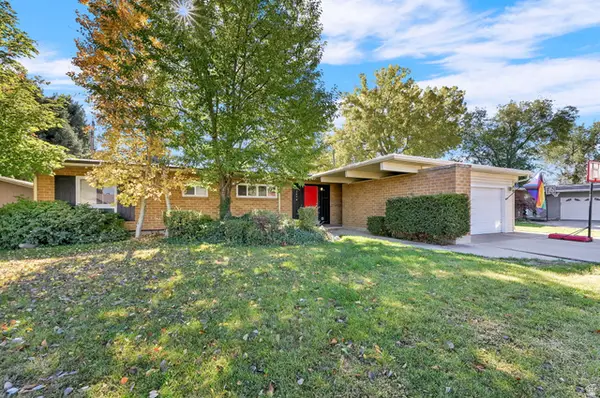 $599,900Active4 beds 3 baths2,500 sq. ft.
$599,900Active4 beds 3 baths2,500 sq. ft.1474 E 6400 S, Murray, UT 84121
MLS# 2120818Listed by: RE/MAX ASSOCIATES - New
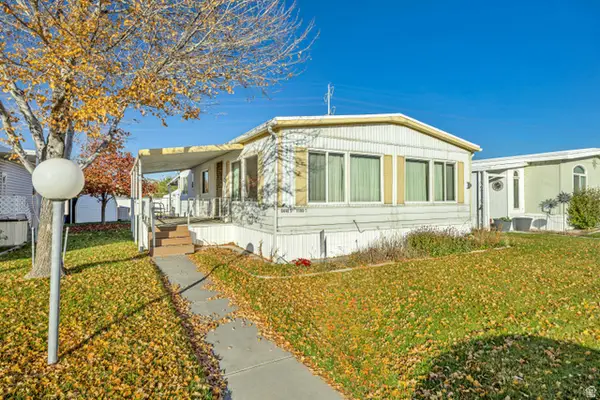 $115,000Active3 beds 2 baths1,050 sq. ft.
$115,000Active3 beds 2 baths1,050 sq. ft.6440 S 1190 W #200, Murray, UT 84123
MLS# 2120820Listed by: REALTYPATH LLC (PRESTIGE) - New
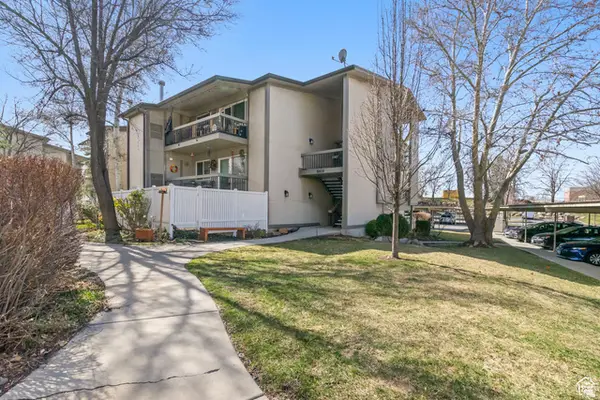 $355,000Active2 beds 2 baths1,083 sq. ft.
$355,000Active2 beds 2 baths1,083 sq. ft.5809 S Waterbury Dr #D, Murray, UT 84121
MLS# 2120720Listed by: REAL BROKER, LLC - New
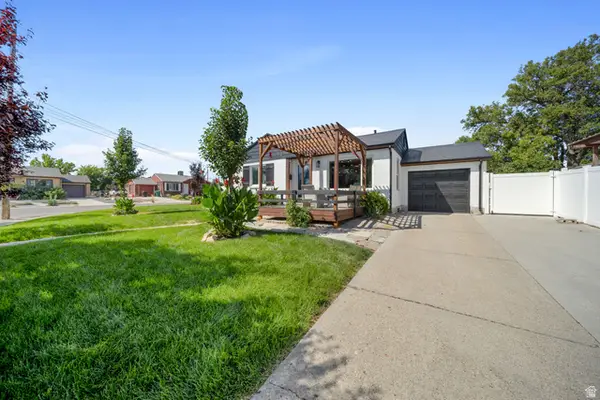 $569,900Active3 beds 2 baths1,592 sq. ft.
$569,900Active3 beds 2 baths1,592 sq. ft.5762 S Mcmillan Cir E, Salt Lake City, UT 84107
MLS# 2120601Listed by: EQUITY REAL ESTATE (SOUTH VALLEY) - New
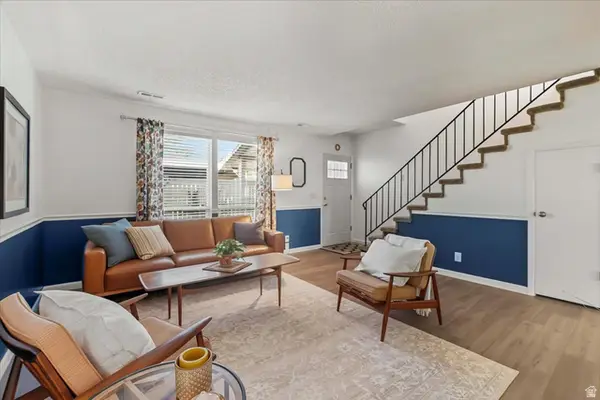 $294,000Active2 beds 2 baths1,144 sq. ft.
$294,000Active2 beds 2 baths1,144 sq. ft.5909 S Sultan Cir W, Salt Lake City, UT 84107
MLS# 2120576Listed by: KW SOUTH VALLEY KELLER WILLIAMS - New
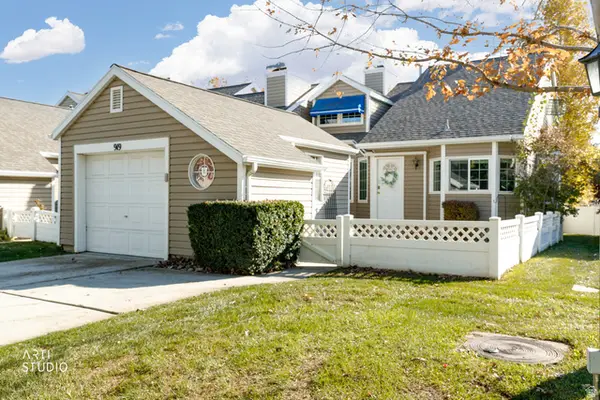 Listed by ERA$397,000Active3 beds 2 baths1,452 sq. ft.
Listed by ERA$397,000Active3 beds 2 baths1,452 sq. ft.919 W New Hampton Dr S, Murray, UT 84123
MLS# 2120510Listed by: ERA BROKERS CONSOLIDATED (UTAH COUNTY)
