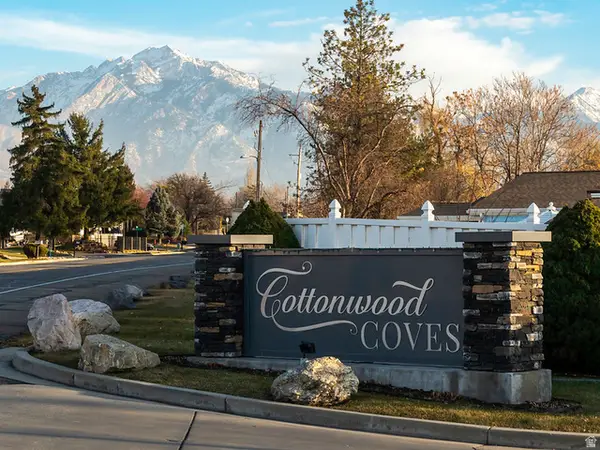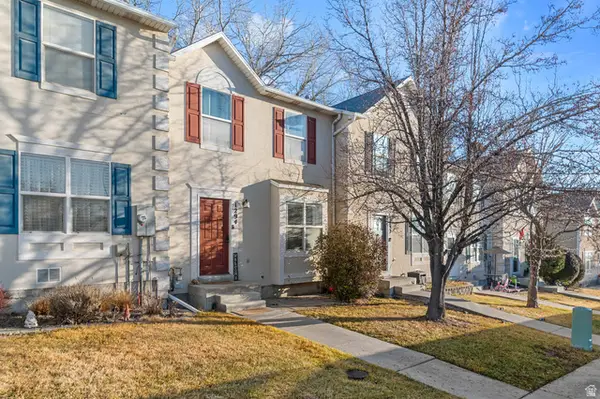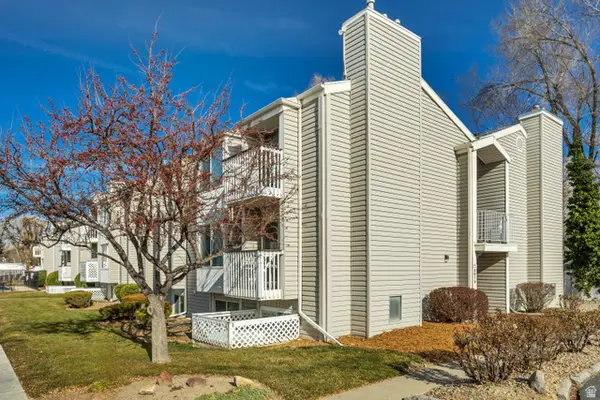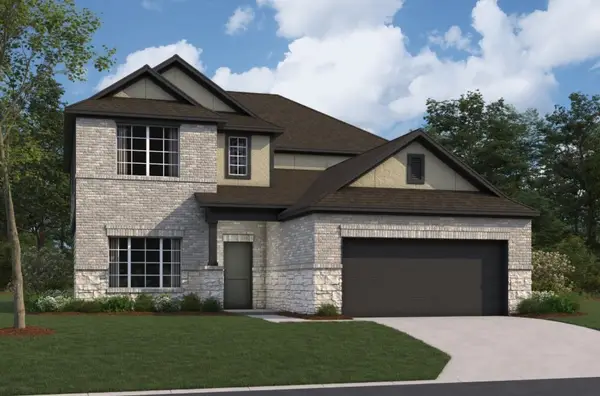1393 E Hickory Ln S, Murray, UT 84121
Local realty services provided by:ERA Realty Center
Listed by: cameron sorensen
Office: summit sotheby's international realty
MLS#:2112343
Source:SL
Price summary
- Price:$665,000
- Price per sq. ft.:$244.49
- Monthly HOA dues:$200
About this home
Tucked away on a private lane on border of Cottonwood Heights/Murray is a classy, updated main level living rambler perfectly suited for the Buyer seeking quiet serenity and hassle-free living. This beautiful 5 bedroom, 3 bathroom home has been meticulously cared for and offers vaulted ceilings, an open concept main living space, amble natural light, and the perfect amount of space both upstairs and downstairs. The spacious primary suite includes walk-in closets, double vanities and a relaxing jetted tub. You'll also really love the privacy of the trex deck off the main living & kitchen and the convenience of both an up & down laundry room. And in additional to the large two-car garage, an additional cement pad has been added to accommodate additional guests, family or the visiting in-laws (each able to enjoy an amazing and large downstairs family room and two bedrooms). Recent major updates include: New roof, new furnace, new A/C, new water heater (all added 2023) and brand new Whirlpool kitchen appliances (2025). Topped off with the HOA taking care of the yard maintenance, snow removal and all water expenses, this truly is the turn-key home you've been waiting for!
Contact an agent
Home facts
- Year built:2005
- Listing ID #:2112343
- Added:147 day(s) ago
- Updated:December 20, 2025 at 08:53 AM
Rooms and interior
- Bedrooms:5
- Total bathrooms:3
- Full bathrooms:1
- Living area:2,720 sq. ft.
Heating and cooling
- Cooling:Central Air
- Heating:Forced Air, Gas: Central
Structure and exterior
- Roof:Asphalt, Pitched
- Year built:2005
- Building area:2,720 sq. ft.
- Lot area:0.1 Acres
Schools
- High school:Cottonwood
- Middle school:Bonneville
- Elementary school:Woodstock
Utilities
- Water:Culinary, Water Connected
- Sewer:Sewer Connected, Sewer: Connected, Sewer: Public
Finances and disclosures
- Price:$665,000
- Price per sq. ft.:$244.49
- Tax amount:$481
New listings near 1393 E Hickory Ln S
- New
 $100,000Active2 beds 2 baths1,000 sq. ft.
$100,000Active2 beds 2 baths1,000 sq. ft.241 E Vagabond Dr #136, Murray, UT 84107
MLS# 2136979Listed by: KW UTAH REALTORS KELLER WILLIAMS (BRICKYARD) - Open Sat, 12 to 2pmNew
 $774,900Active3 beds 3 baths2,735 sq. ft.
$774,900Active3 beds 3 baths2,735 sq. ft.5781 S Tripp Ln, Murray, UT 84123
MLS# 2136521Listed by: KW SALT LAKE CITY KELLER WILLIAMS REAL ESTATE - Open Sat, 11am to 2pmNew
 $395,000Active4 beds 3 baths1,720 sq. ft.
$395,000Active4 beds 3 baths1,720 sq. ft.1294 Glengyle Ct, Murray, UT 84123
MLS# 2135905Listed by: WISER REAL ESTATE, LLC - Open Sat, 11am to 1pmNew
 $289,000Active2 beds 2 baths1,083 sq. ft.
$289,000Active2 beds 2 baths1,083 sq. ft.5809 S Waterbury Dr Dr #D, Salt Lake City, UT 84121
MLS# 2136419Listed by: NRE  $280,000Active2 beds 1 baths884 sq. ft.
$280,000Active2 beds 1 baths884 sq. ft.875 E Arrowhead Ln S #46, Murray, UT 84107
MLS# 2132892Listed by: MARVAL REALTY GROUP- New
 $900,000Active5 beds 4 baths4,080 sq. ft.
$900,000Active5 beds 4 baths4,080 sq. ft.5549 S Apple Vale Dr, Murray, UT 84123
MLS# 2136170Listed by: REALTYPATH LLC (PRESTIGE) - New
 $348,990Active5 beds 3 baths2,669 sq. ft.
$348,990Active5 beds 3 baths2,669 sq. ft.108 Wasatch Peaks Way, Willis, TX 77378
MLS# 35656272Listed by: M/I HOMES - Open Fri, 4 to 6pmNew
 $499,900Active3 beds 4 baths2,290 sq. ft.
$499,900Active3 beds 4 baths2,290 sq. ft.1329 W Wallsburg Dr S, Taylorsville, UT 84123
MLS# 2136134Listed by: KW UTAH REALTORS KELLER WILLIAMS (BRICKYARD) - New
 $235,000Active1 beds 1 baths615 sq. ft.
$235,000Active1 beds 1 baths615 sq. ft.6163 S 1300 E #J, Murray, UT 84121
MLS# 2136077Listed by: CENTURY 21 EVEREST - Open Sat, 12 to 2pmNew
 $1,100,000Active6 beds 4 baths3,423 sq. ft.
$1,100,000Active6 beds 4 baths3,423 sq. ft.594 E Spruce Glen Rd, Murray, UT 84107
MLS# 2136028Listed by: SUMMIT SOTHEBY'S INTERNATIONAL REALTY

