1419 E Vintry Ln, Murray, UT 84121
Local realty services provided by:ERA Brokers Consolidated
Listed by:l. scott murray
Office:exp realty, llc.
MLS#:2103537
Source:SL
Price summary
- Price:$759,900
- Price per sq. ft.:$227.11
- Monthly HOA dues:$8
About this home
Welcome home to coveted East Murray's hidden gem! This beautifully updated single-level residence sits on a tranquil, tree-lined street offering the perfect blend of serenity & convenience. Just minutes from outdoor mountain adventures, top-tier shopping, and dining-all w/ easy freeway access for your commute. Inside, you're welcomed by an open layout w/ abundant natural light, highlighted by hardwood & tile flooring. Chef's kitchen features granite countertops, custom cabinetry w/ pull-out deep drawers, and custom finishes-ideal for both everyday meals & entertaining. The spacious master suite is a true retreat, featuring a spa-like bathroom w/ dual-head shower, jetted tub, & quartz countertops. Flexible living spaces include a dedicated office, 2nd bedroom/nursery, family room, & stylish dining area-all designed for modern living. Recent upgrades ensure peace of mind for years to come, including a durable 50-year roof, a freshly replaced & painted exterior facade, and meticulously maintained HVAC & tankless water heater systems (complete with a service contract). Luxury touches like Hunter Douglas Illusion shades and a sleek glass-and-stainless-steel stairway add refinement throughout. Schedule a private showing today & experience it for yourself! SqFt figs from county records; buyer to verify all information.
Contact an agent
Home facts
- Year built:1979
- Listing ID #:2103537
- Added:49 day(s) ago
- Updated:September 15, 2025 at 06:53 PM
Rooms and interior
- Bedrooms:4
- Total bathrooms:2
- Full bathrooms:2
- Living area:3,346 sq. ft.
Heating and cooling
- Cooling:Central Air
- Heating:Forced Air, Gas: Central
Structure and exterior
- Roof:Asphalt
- Year built:1979
- Building area:3,346 sq. ft.
- Lot area:0.12 Acres
Schools
- High school:Cottonwood
- Middle school:Bonneville
- Elementary school:Woodstock
Utilities
- Water:Culinary, Water Connected
- Sewer:Sewer Connected, Sewer: Connected, Sewer: Public
Finances and disclosures
- Price:$759,900
- Price per sq. ft.:$227.11
- Tax amount:$3,750
New listings near 1419 E Vintry Ln
- New
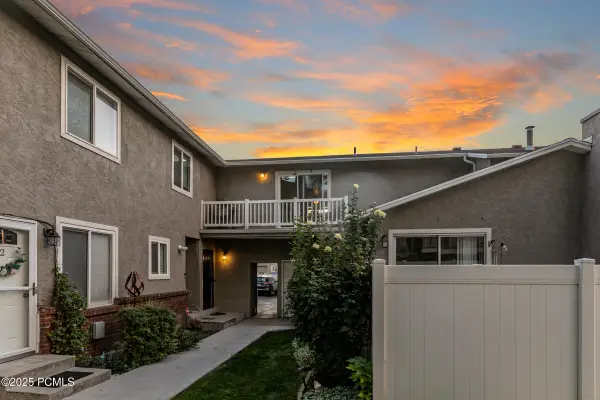 $320,500Active2 beds 1 baths920 sq. ft.
$320,500Active2 beds 1 baths920 sq. ft.5235 S Glendon Street #Y4, Murray, UT 84123
MLS# 12504241Listed by: BHHS UTAH PROPERTIES - SV - New
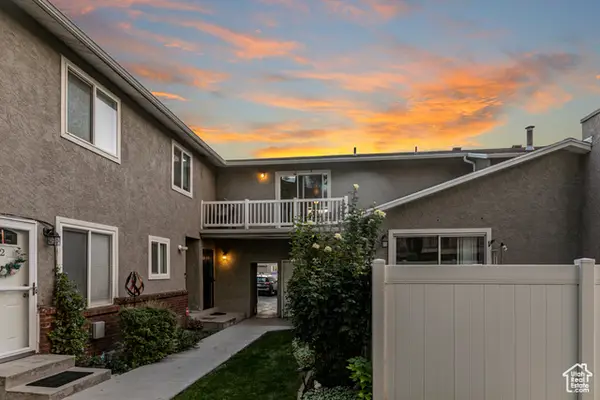 $320,500Active2 beds 1 baths920 sq. ft.
$320,500Active2 beds 1 baths920 sq. ft.5235 S Glendon St #Y4, Murray, UT 84123
MLS# 2113680Listed by: BERKSHIRE HATHAWAY HOMESERVICES UTAH PROPERTIES (SADDLEVIEW)  $700,000Active3 beds 3 baths3,892 sq. ft.
$700,000Active3 beds 3 baths3,892 sq. ft.5588 S Farm Hill Dr, Salt Lake City, UT 84117
MLS# 2097706Listed by: BERKSHIRE HATHAWAY HOMESERVICES UTAH PROPERTIES (SALT LAKE)- Open Sat, 10am to 12pmNew
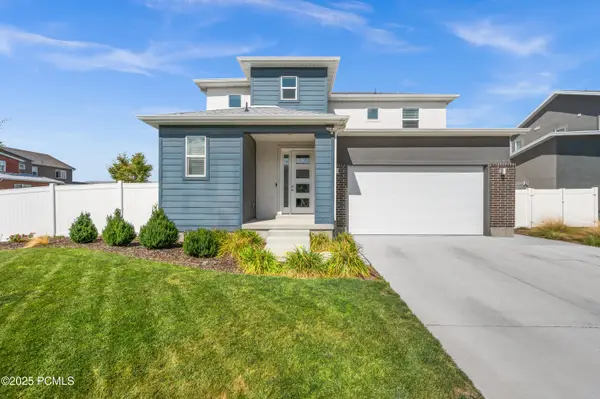 $765,000Active4 beds 4 baths2,903 sq. ft.
$765,000Active4 beds 4 baths2,903 sq. ft.868 Wynwood Park Drive, Murray, UT 84123
MLS# 12504229Listed by: WINDERMERE REAL ESTATE-MERGED - New
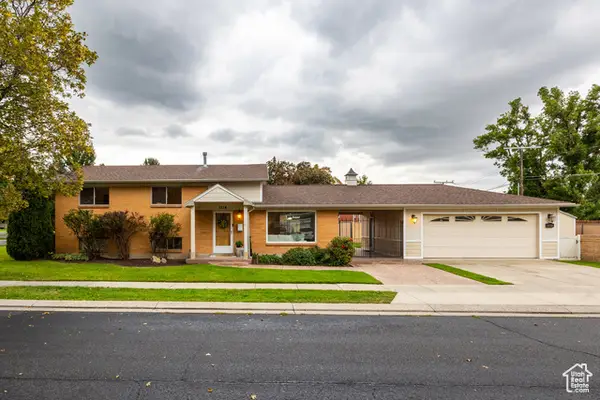 $545,000Active3 beds 2 baths1,750 sq. ft.
$545,000Active3 beds 2 baths1,750 sq. ft.1114 E 5190 S, Salt Lake City, UT 84117
MLS# 2113203Listed by: SUMMIT SOTHEBY'S INTERNATIONAL REALTY - New
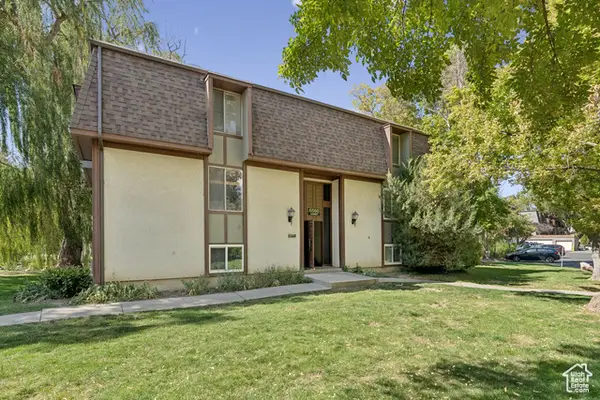 $232,900Active2 beds 1 baths890 sq. ft.
$232,900Active2 beds 1 baths890 sq. ft.5560 S Willow Ln #D, Murray, UT 84107
MLS# 2113119Listed by: BERKSHIRE HATHAWAY HOMESERVICES UTAH PROPERTIES (SALT LAKE) - New
 $399,900Active4 beds 3 baths2,880 sq. ft.
$399,900Active4 beds 3 baths2,880 sq. ft.725 E Three Fountains Cir #57, Murray, UT 84107
MLS# 2113115Listed by: COLDWELL BANKER REALTY (SALT LAKE-SUGAR HOUSE) - Open Sat, 11am to 1pmNew
 $749,900Active5 beds 3 baths2,272 sq. ft.
$749,900Active5 beds 3 baths2,272 sq. ft.421 E Saunders St, Murray, UT 84107
MLS# 2113082Listed by: REALTYPATH LLC (HOME AND FAMILY) 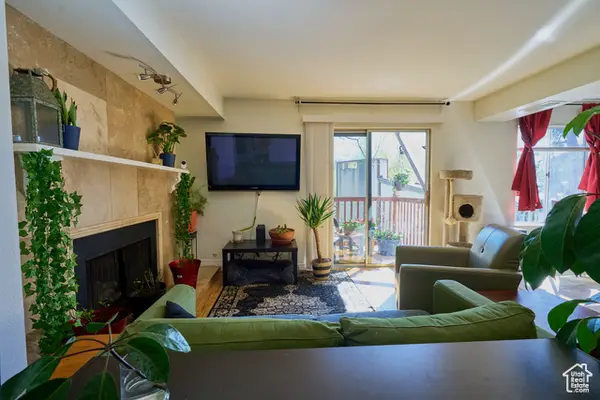 $270,000Pending2 beds 1 baths890 sq. ft.
$270,000Pending2 beds 1 baths890 sq. ft.5511 S Willow Ln E #D, Murray, UT 84107
MLS# 2112921Listed by: REALTY ONE GROUP SIGNATURE- New
 $789,000Active4 beds 4 baths2,810 sq. ft.
$789,000Active4 beds 4 baths2,810 sq. ft.1273 W Brister Dr S, Murray, UT 84123
MLS# 2112929Listed by: CONNECT FAST REALTY, LLC
