4956 S 975 E, Murray, UT 84117
Local realty services provided by:ERA Brokers Consolidated
4956 S 975 E,Murray, UT 84117
$580,000
- 4 Beds
- 3 Baths
- 2,656 sq. ft.
- Condominium
- Active
Upcoming open houses
- Sat, Sep 0611:00 am - 01:00 pm
Listed by:leigh anne bernal
Office:homeworks property lab, llc.
MLS#:2109361
Source:SL
Price summary
- Price:$580,000
- Price per sq. ft.:$218.37
- Monthly HOA dues:$433
About this home
Three Fountains East is one of the most desirable condo and townhome communities for good reason: a great location, incredible amenities, well-kept homes, and best of all, more mature trees and green spaces than just about any other similar community (don't miss the spring-fed creek). In this newly renovated abode, you'll be delighted at every turn: a chef's kitchen with beautiful stone countertops, tile work, and custom cabinetry (those smooth, solid-wood pullout drawers...chef's kiss). A long, linear skylight brings ample natural light into both the kitchen and primary suite, and you'd be hard-pressed to find a condo with more closet and cabinet space than this one. With an open flow that seamlessly connects the kitchen to the dining space, which in turn connects to the private patio via an extra-wide slider, this home is ideal for hosting. Main floor laundry and an extra-large primary suite-along with a spare bedroom that can flex as a den or library-lend themselves to breezy, main-level living, should you choose. But if/when extra space is needed, the basement (with oversized windows throughout) provides room for play, gaming, or movie nights, and can easily host extra guests, thanks to two extra bedrooms. Though it feels entirely fresh down here, a little of the original Three Fountains East charm has been preserved, in the form of fabulous wallpaper and a wood stove that pay homage to the groovy era in which it was built. Buyers will appreciate the new furnace and hot water heater, along with the oversized, two-car garage, which offers tons of storage. All told, there's nothing left to do here but make yourself at home!
Contact an agent
Home facts
- Year built:1972
- Listing ID #:2109361
- Added:1 day(s) ago
- Updated:September 05, 2025 at 11:03 AM
Rooms and interior
- Bedrooms:4
- Total bathrooms:3
- Full bathrooms:1
- Half bathrooms:1
- Living area:2,656 sq. ft.
Heating and cooling
- Cooling:Central Air
- Heating:Forced Air, Gas: Central
Structure and exterior
- Roof:Asphalt, Pitched
- Year built:1972
- Building area:2,656 sq. ft.
- Lot area:0.01 Acres
Schools
- High school:Cottonwood
- Middle school:Bonneville
- Elementary school:Twin Peaks
Utilities
- Water:Culinary, Water Connected
- Sewer:Sewer Connected, Sewer: Connected, Sewer: Public
Finances and disclosures
- Price:$580,000
- Price per sq. ft.:$218.37
- Tax amount:$2,552
New listings near 4956 S 975 E
 $799,900Active3 beds 3 baths2,734 sq. ft.
$799,900Active3 beds 3 baths2,734 sq. ft.6556 S Jefferson St #15, Murray, UT 84107
MLS# 2103869Listed by: GARBETT HOMES- New
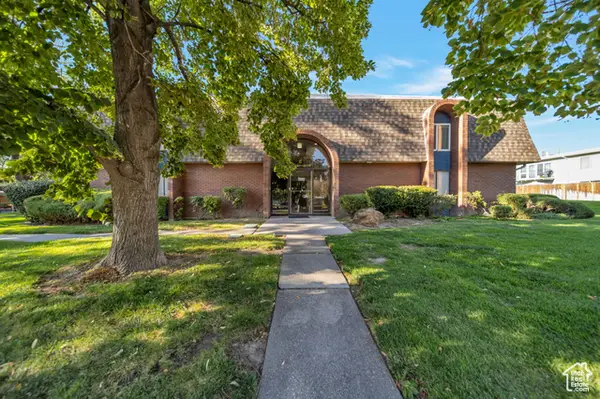 $297,000Active2 beds 2 baths926 sq. ft.
$297,000Active2 beds 2 baths926 sq. ft.34 W Lester Ave #E28, Murray, UT 84107
MLS# 2109364Listed by: NRE - New
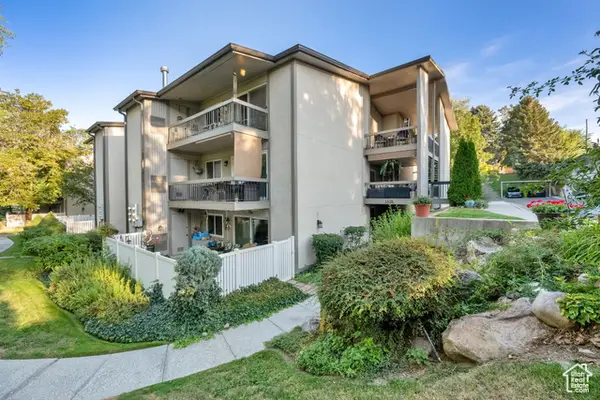 $339,000Active2 beds 2 baths1,083 sq. ft.
$339,000Active2 beds 2 baths1,083 sq. ft.1525 E Waterbury Dr S #B, Murray, UT 84121
MLS# 2109228Listed by: NRE - Open Fri, 4:30 to 6:30pmNew
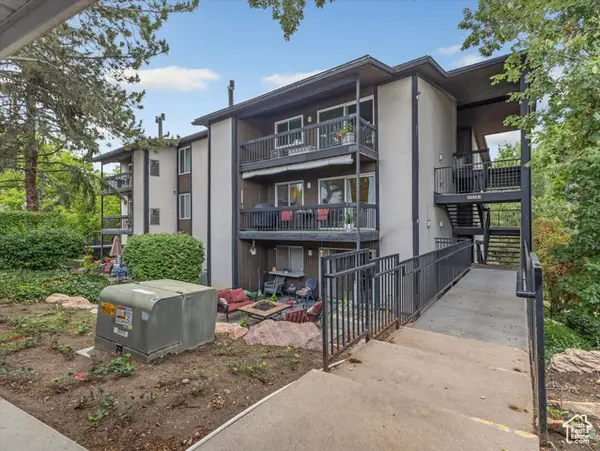 $365,000Active2 beds 2 baths1,144 sq. ft.
$365,000Active2 beds 2 baths1,144 sq. ft.4949 S Eastridge Ln E #137, Murray, UT 84117
MLS# 2108876Listed by: KW SALT LAKE CITY KELLER WILLIAMS REAL ESTATE - New
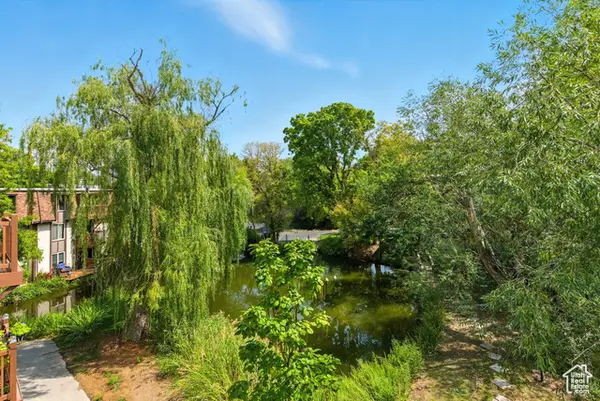 $289,900Active2 beds 1 baths902 sq. ft.
$289,900Active2 beds 1 baths902 sq. ft.5555 S Willows Ln E #E, Murray, UT 84107
MLS# 2109165Listed by: RE/MAX ASSOCIATES - New
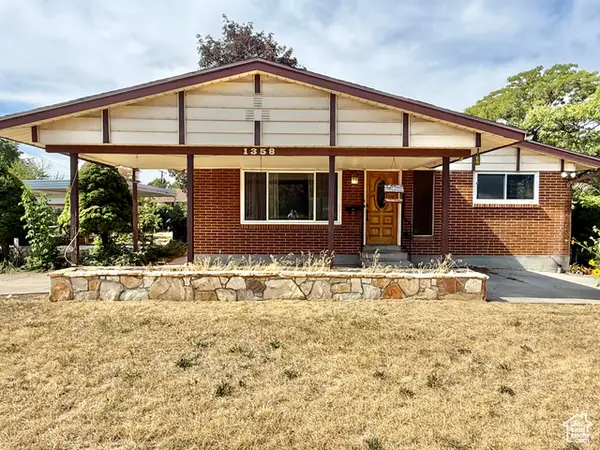 $579,000Active5 beds 3 baths2,488 sq. ft.
$579,000Active5 beds 3 baths2,488 sq. ft.1358 E Maplewood Cir, Murray, UT 84121
MLS# 2109109Listed by: EQUITY REAL ESTATE (ADVANTAGE) - Open Sat, 11am to 1pmNew
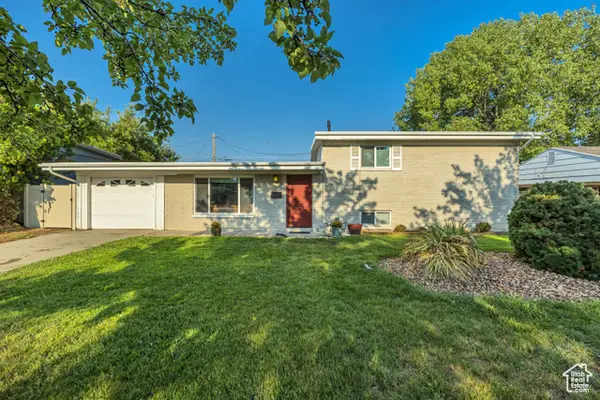 $508,000Active4 beds 2 baths1,680 sq. ft.
$508,000Active4 beds 2 baths1,680 sq. ft.5510 S Capri Dr, Murray, UT 84123
MLS# 2108729Listed by: THE AGENCY SALT LAKE CITY  $750,000Active3 beds 3 baths3,892 sq. ft.
$750,000Active3 beds 3 baths3,892 sq. ft.5588 S Farm Hill Dr, Murray, UT 84117
MLS# 2097706Listed by: BERKSHIRE HATHAWAY HOMESERVICES UTAH PROPERTIES (SALT LAKE)- New
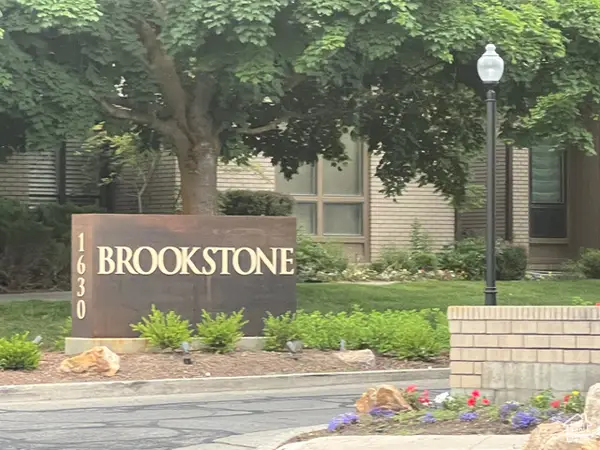 $650,000Active5 beds 3 baths3,420 sq. ft.
$650,000Active5 beds 3 baths3,420 sq. ft.1581 E 6470 S, Murray, UT 84121
MLS# 2108534Listed by: EQUITY REAL ESTATE (ADVANTAGE)
