500 E Julep Dr, Murray, UT 84107
Local realty services provided by:ERA Realty Center
500 E Julep Dr,Murray, UT 84107
$520,000
- 2 Beds
- 2 Baths
- 2,880 sq. ft.
- Single family
- Active
Listed by: jacob lee
Office: equity real estate
MLS#:2103373
Source:SL
Price summary
- Price:$520,000
- Price per sq. ft.:$180.56
About this home
Nestled in the heart of Murray, this delightful 2-bedroom, 2-bathroom home offers the perfect blend of comfort and convenience. Situated in a quiet, established neighborhood, 500 E Julep Drive boasts a massive 2 car, double wide double deep, garage/workshop that includes a I-Beam engine hoist. Inside, you'll find an inviting open floor plan with a very large living space for hosting events or extra room to relax. The windows fill the home with natural light. New barn style shutters installed on main living area windows. Additional features include an unfinished basement that is ready to be built out to the new owners vison. The possibilities for sweat equity to be put into this home are huge and should be taken advantage of asap. Located just minutes from schools, parks, shopping, and easy freeway access, this home offers the perfect balance of suburban tranquility and urban convenience. Don't miss the chance to make 500 E Julep Drive your new home!
Contact an agent
Home facts
- Year built:1962
- Listing ID #:2103373
- Added:98 day(s) ago
- Updated:November 13, 2025 at 11:58 AM
Rooms and interior
- Bedrooms:2
- Total bathrooms:2
- Full bathrooms:2
- Living area:2,880 sq. ft.
Heating and cooling
- Cooling:Central Air
- Heating:Gas: Central
Structure and exterior
- Roof:Asphalt
- Year built:1962
- Building area:2,880 sq. ft.
- Lot area:0.18 Acres
Schools
- High school:Cottonwood
- Middle school:Granite Park
- Elementary school:James E. Moss
Utilities
- Water:Water Connected
- Sewer:Sewer Connected, Sewer: Connected, Sewer: Public
Finances and disclosures
- Price:$520,000
- Price per sq. ft.:$180.56
- Tax amount:$2,737
New listings near 500 E Julep Dr
- New
 $235,000Active1 beds 1 baths705 sq. ft.
$235,000Active1 beds 1 baths705 sq. ft.24 W Lester Ave #C11, Murray, UT 84107
MLS# 2122379Listed by: BLAKEMORE REAL ESTATE LLC  $774,900Active5 beds 4 baths2,810 sq. ft.
$774,900Active5 beds 4 baths2,810 sq. ft.863 W Germania Ave, Murray, UT 84123
MLS# 2117410Listed by: REAL ESTATE ESSENTIALS- New
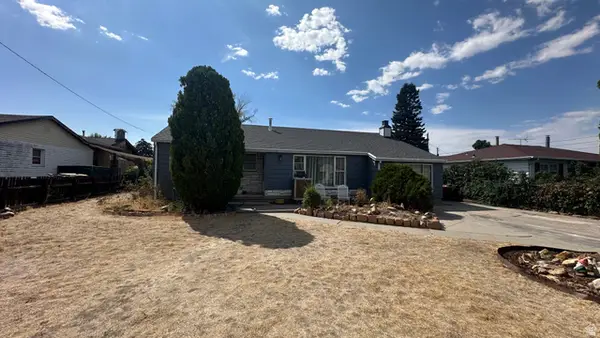 $399,990Active4 beds 1 baths1,924 sq. ft.
$399,990Active4 beds 1 baths1,924 sq. ft.51 W 6025 S, Murray, UT 84107
MLS# 2121286Listed by: EQUITY REAL ESTATE (BEAR RIVER) - New
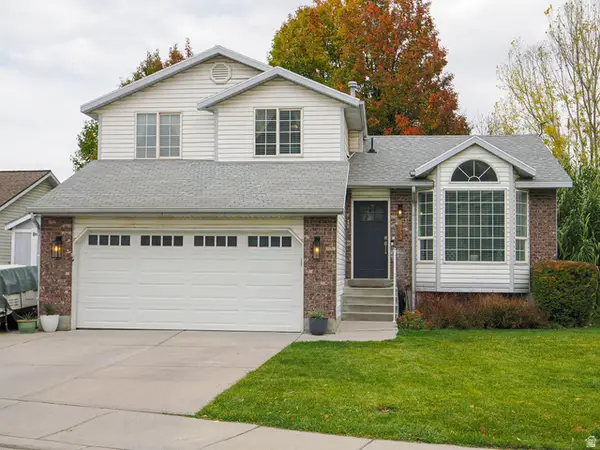 $560,000Active4 beds 3 baths1,942 sq. ft.
$560,000Active4 beds 3 baths1,942 sq. ft.5553 S Edgeberry Dr, Murray, UT 84123
MLS# 2121835Listed by: EQUITY REAL ESTATE (SOLID) - New
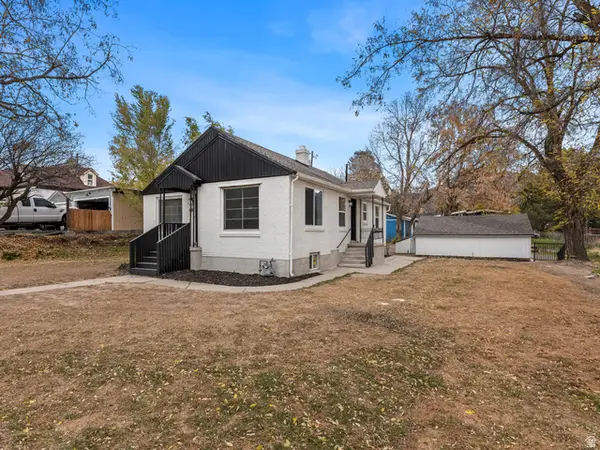 $690,000Active6 beds 3 baths2,308 sq. ft.
$690,000Active6 beds 3 baths2,308 sq. ft.5245 S 900 E, Murray, UT 84117
MLS# 2121811Listed by: COLDWELL BANKER REALTY (PROVO-OREM-SUNDANCE) - New
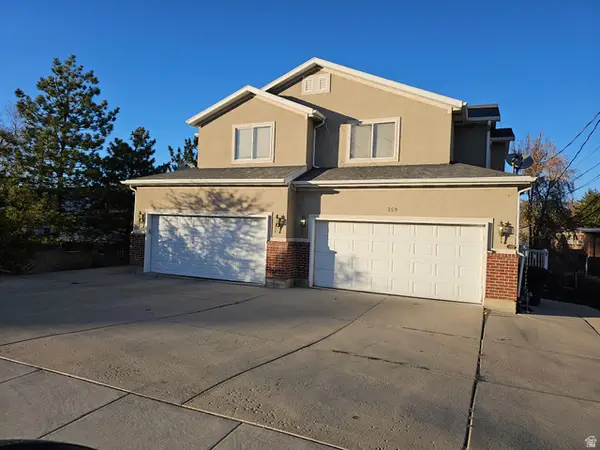 $939,000Active8 beds 8 baths3,662 sq. ft.
$939,000Active8 beds 8 baths3,662 sq. ft.357 E 5600 S, Salt Lake City, UT 84107
MLS# 2121793Listed by: ROCKY MOUNTAIN REALTY - New
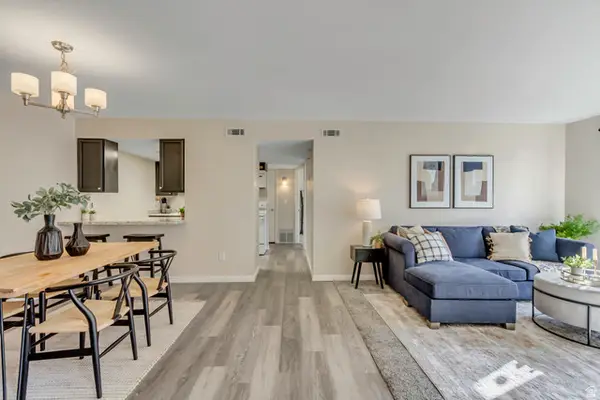 $270,000Active2 beds 1 baths860 sq. ft.
$270,000Active2 beds 1 baths860 sq. ft.5750 S 900 East E #6, Salt Lake City, UT 84121
MLS# 2121735Listed by: BETTER HOMES AND GARDENS REAL ESTATE MOMENTUM (LEHI) - New
 $449,900Active3 beds 3 baths2,280 sq. ft.
$449,900Active3 beds 3 baths2,280 sq. ft.825 E Three Fountains Cir #16, Murray, UT 84107
MLS# 2121687Listed by: COLDWELL BANKER REALTY (UNION HEIGHTS) 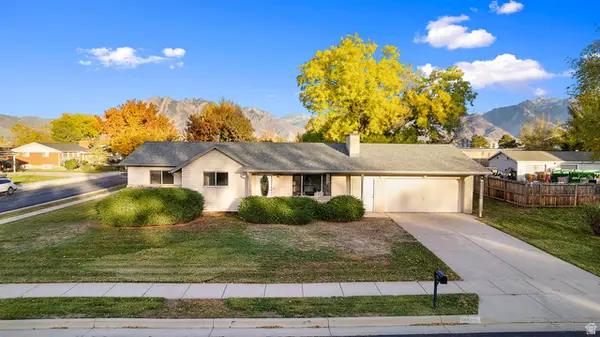 Listed by ERA$500,000Pending3 beds 2 baths2,510 sq. ft.
Listed by ERA$500,000Pending3 beds 2 baths2,510 sq. ft.6837 S 75 W, Murray, UT 84107
MLS# 2121428Listed by: ERA BROKERS CONSOLIDATED (UTAH COUNTY)- New
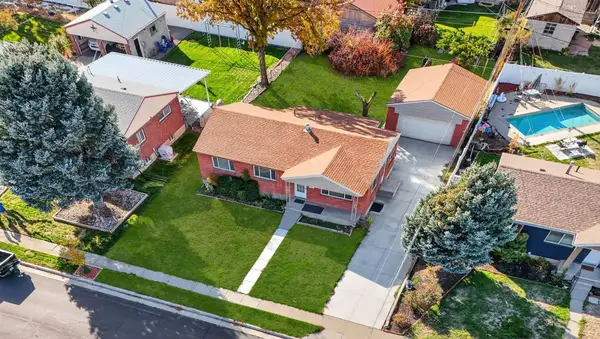 $495,000Active5 beds 3 baths2,200 sq. ft.
$495,000Active5 beds 3 baths2,200 sq. ft.5888 S Sagewood Dr, Salt Lake City, UT 84107
MLS# 25-266531Listed by: RE/MAX ASSOCIATES ST GEORGE
