5500 S Hunt Rd, Murray, UT 84117
Local realty services provided by:ERA Realty Center
5500 S Hunt Rd,Murray, UT 84117
$650,000
- 5 Beds
- 3 Baths
- 2,479 sq. ft.
- Single family
- Active
Listed by:karen hansen
Office:real broker, llc.
MLS#:2110968
Source:SL
Price summary
- Price:$650,000
- Price per sq. ft.:$262.2
About this home
Highly desirable Chevy Chase neighborhood, this classic Murray home welcomes gatherings and quiet moments. An airy main floor opens to a deck perched above a lush, fenced yard with a vegetable garden and automatic sprinklers - perfect for al fresco mornings or sunset socials. Inside, there are two inviting gas fireplace inserts with hand-carved alder wood mantle and elegant marble surround upstairs, and brick surround in the basement, creating a cozy ambiance for relaxing evenings. This home offers generous bedrooms and spacious closets designed for comfort and convenience. Downstairs, a daylight basement with tall ceilings is finished for entertaining: wet bar, pool table (included), and easy access for a guest retreat or future mother-in-law suite. Thoughtful updates include fresh carpet and paint, stainless appliances, holiday "jelly" lights, rain gutter covers.. The patio is plumbed for a gas BBQ. 2 car garage one side will only accommodates a small compact car. This home is brimming with possibility and just waiting for its next chapter.
Contact an agent
Home facts
- Year built:1963
- Listing ID #:2110968
- Added:51 day(s) ago
- Updated:November 02, 2025 at 12:02 PM
Rooms and interior
- Bedrooms:5
- Total bathrooms:3
- Full bathrooms:1
- Living area:2,479 sq. ft.
Heating and cooling
- Cooling:Central Air
- Heating:Forced Air, Gas: Central
Structure and exterior
- Roof:Asphalt
- Year built:1963
- Building area:2,479 sq. ft.
- Lot area:0.22 Acres
Schools
- High school:Cottonwood
- Middle school:Bonneville
- Elementary school:Woodstock
Utilities
- Water:Culinary, Water Connected
- Sewer:Sewer Connected, Sewer: Connected
Finances and disclosures
- Price:$650,000
- Price per sq. ft.:$262.2
- Tax amount:$3,344
New listings near 5500 S Hunt Rd
- New
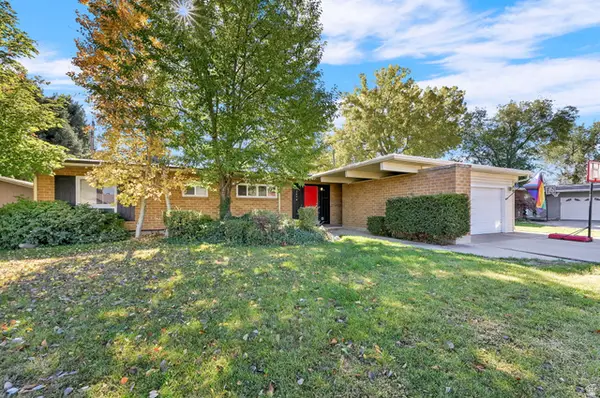 $599,900Active4 beds 3 baths2,500 sq. ft.
$599,900Active4 beds 3 baths2,500 sq. ft.1474 E 6400 S, Murray, UT 84121
MLS# 2120818Listed by: RE/MAX ASSOCIATES - New
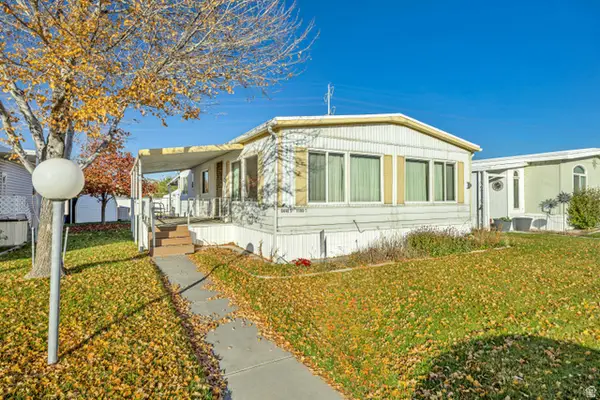 $115,000Active3 beds 2 baths1,050 sq. ft.
$115,000Active3 beds 2 baths1,050 sq. ft.6440 S 1190 W #200, Murray, UT 84123
MLS# 2120820Listed by: REALTYPATH LLC (PRESTIGE) - New
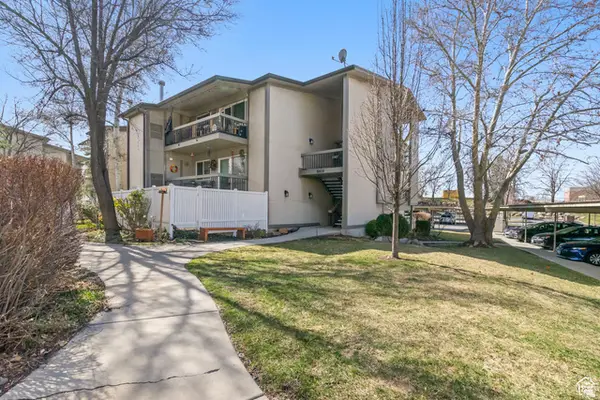 $355,000Active2 beds 2 baths1,083 sq. ft.
$355,000Active2 beds 2 baths1,083 sq. ft.5809 S Waterbury Dr #D, Murray, UT 84121
MLS# 2120720Listed by: REAL BROKER, LLC - New
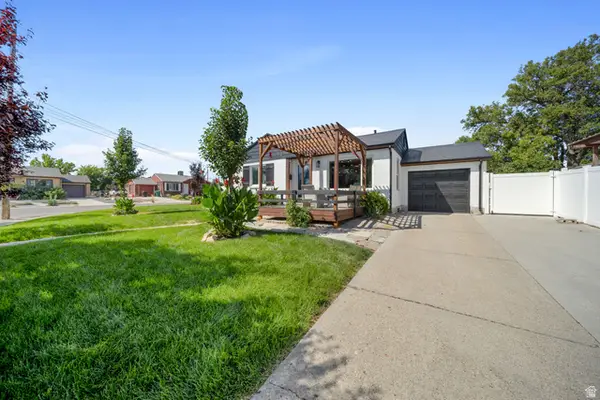 $569,900Active3 beds 2 baths1,592 sq. ft.
$569,900Active3 beds 2 baths1,592 sq. ft.5762 S Mcmillan Cir E, Salt Lake City, UT 84107
MLS# 2120601Listed by: EQUITY REAL ESTATE (SOUTH VALLEY) - Open Sun, 12 to 2pmNew
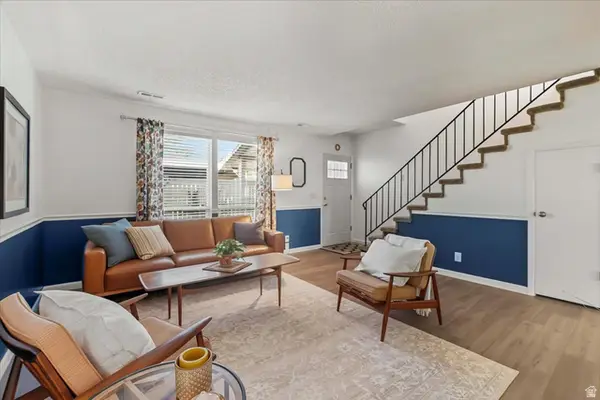 $294,000Active2 beds 2 baths1,144 sq. ft.
$294,000Active2 beds 2 baths1,144 sq. ft.5909 S Sultan Cir W, Salt Lake City, UT 84107
MLS# 2120576Listed by: KW SOUTH VALLEY KELLER WILLIAMS - New
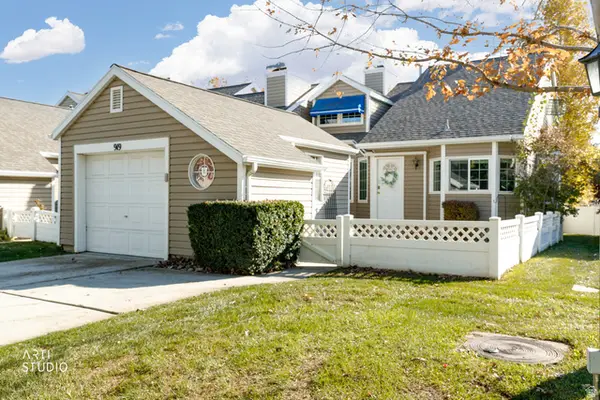 Listed by ERA$397,000Active3 beds 2 baths1,452 sq. ft.
Listed by ERA$397,000Active3 beds 2 baths1,452 sq. ft.919 W New Hampton Dr S, Murray, UT 84123
MLS# 2120510Listed by: ERA BROKERS CONSOLIDATED (UTAH COUNTY) - New
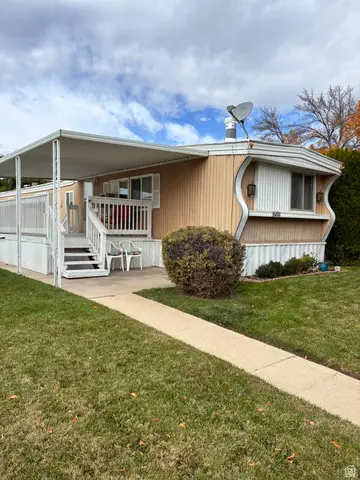 $40,000Active2 beds 1 baths924 sq. ft.
$40,000Active2 beds 1 baths924 sq. ft.6494 S 1090 W #152, Murray, UT 84123
MLS# 2119995Listed by: EQUITY REAL ESTATE (WEST) - New
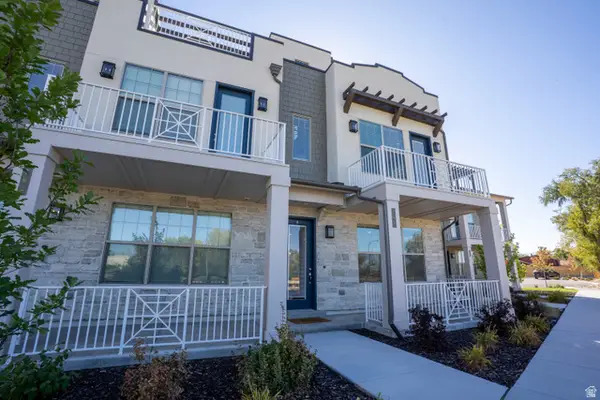 $616,000Active3 beds 3 baths1,859 sq. ft.
$616,000Active3 beds 3 baths1,859 sq. ft.764 W Marconi Way S, Murray, UT 84123
MLS# 2119873Listed by: UTAH LIVING - New
 $679,000Active5 beds 3 baths3,398 sq. ft.
$679,000Active5 beds 3 baths3,398 sq. ft.5200 S Clover Meadow Dr, Murray, UT 84123
MLS# 2119771Listed by: RANLIFE REAL ESTATE INC - New
 $299,900Active2 beds 2 baths990 sq. ft.
$299,900Active2 beds 2 baths990 sq. ft.576 E Vine St S #3B, Salt Lake City, UT 84107
MLS# 2119745Listed by: ULRICH REALTORS, INC.
