5901 S 1560 E #108, Murray, UT 84121
Local realty services provided by:ERA Realty Center
5901 S 1560 E #108,Murray, UT 84121
$400,000
- 3 Beds
- 4 Baths
- 2,280 sq. ft.
- Townhouse
- Active
Listed by:joshua stern
Office:kw salt lake city keller williams real estate
MLS#:2105079
Source:SL
Price summary
- Price:$400,000
- Price per sq. ft.:$175.44
- Monthly HOA dues:$353
About this home
Surrounded by mature trees and the townhome is situated at the northeastern end of the complex, providing a peaceful and private setting without through traffic. It is rare to find a townhome with 3 bedrooms and 3.5 baths with a 2 car garage in this area and price point. The primary bedroom boasts an updated bathroom with a step-in shower and a walk-in closet, as well as a balcony. The kitchen features granite countertops and a walk-out to a relaxing privacy patio. The location is central and convenient, with easy access to the I-215 Belt route and only a 15-minute drive to downtown SLC, and 30 minutes to the parking lot of 4 ski resorts. Additionally, the townhome is just 5 minutes away from Fort Union, a popular shopping and dining destination. The community is exceptionally quiet and well kept, as no rentals. outside of immediate family are allowed. The pet policy is the same as Murray City. No Rentals allowed unless it's an immediate family member.
Contact an agent
Home facts
- Year built:1972
- Listing ID #:2105079
- Added:45 day(s) ago
- Updated:September 29, 2025 at 11:02 AM
Rooms and interior
- Bedrooms:3
- Total bathrooms:4
- Full bathrooms:1
- Half bathrooms:1
- Living area:2,280 sq. ft.
Heating and cooling
- Cooling:Central Air
- Heating:Forced Air, Gas: Central
Structure and exterior
- Roof:Asphalt, Tar/Gravel
- Year built:1972
- Building area:2,280 sq. ft.
- Lot area:0.01 Acres
Schools
- High school:Cottonwood
- Middle school:Bonneville
- Elementary school:Woodstock
Utilities
- Water:Culinary, Water Connected
- Sewer:Sewer Connected, Sewer: Connected, Sewer: Public
Finances and disclosures
- Price:$400,000
- Price per sq. ft.:$175.44
- Tax amount:$2,007
New listings near 5901 S 1560 E #108
- New
 $975,000Active4 beds 3 baths4,078 sq. ft.
$975,000Active4 beds 3 baths4,078 sq. ft.5882 S Meadowcrest Dr, Murray, UT 84107
MLS# 2114372Listed by: TRINAMIC REALTY LLC - New
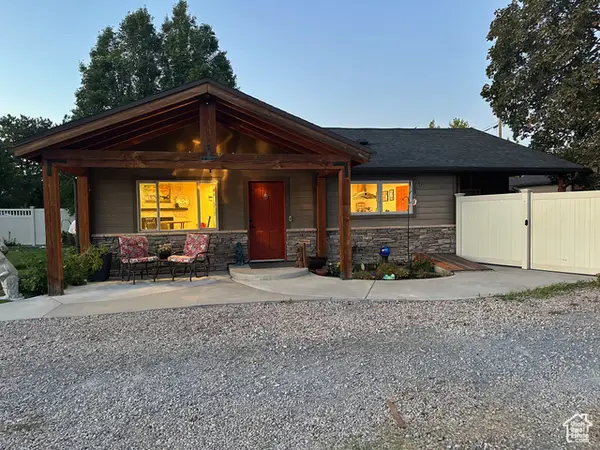 $599,900Active2 beds 2 baths2,082 sq. ft.
$599,900Active2 beds 2 baths2,082 sq. ft.4591 S 600 E, Murray, UT 84107
MLS# 2114298Listed by: NRE - New
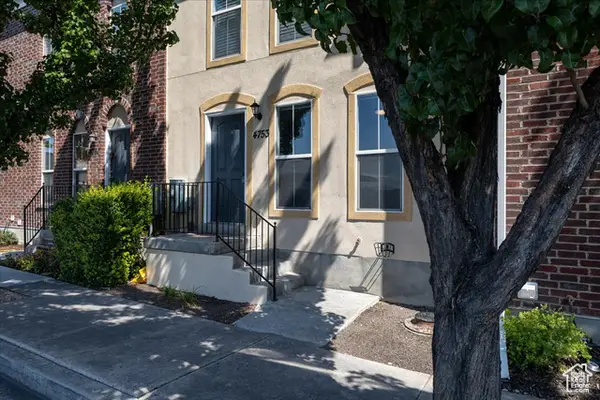 $395,000Active4 beds 2 baths1,776 sq. ft.
$395,000Active4 beds 2 baths1,776 sq. ft.4753 S Falkirk Dr W, Murray, UT 84107
MLS# 2114063Listed by: SIGNATURE REAL ESTATE UTAH (COTTONWOOD HEIGHTS) - New
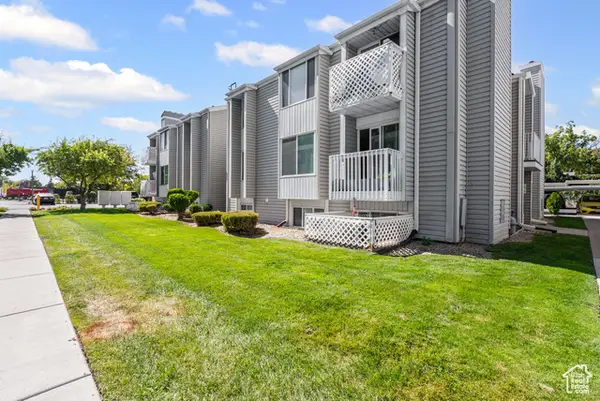 $259,900Active2 beds 1 baths890 sq. ft.
$259,900Active2 beds 1 baths890 sq. ft.875 E Arrowhead Ln S #34, Murray, UT 84107
MLS# 2113913Listed by: COLDWELL BANKER REALTY (SALT LAKE-SUGAR HOUSE) - New
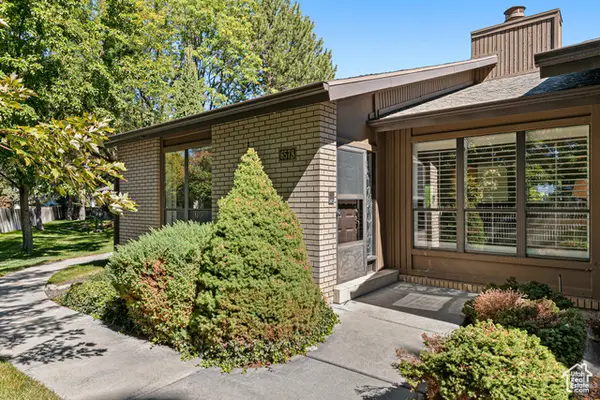 $574,900Active4 beds 3 baths3,440 sq. ft.
$574,900Active4 beds 3 baths3,440 sq. ft.6578 S 1570 E, Salt Lake City, UT 84121
MLS# 2113915Listed by: GARFF GROUP REALTY - New
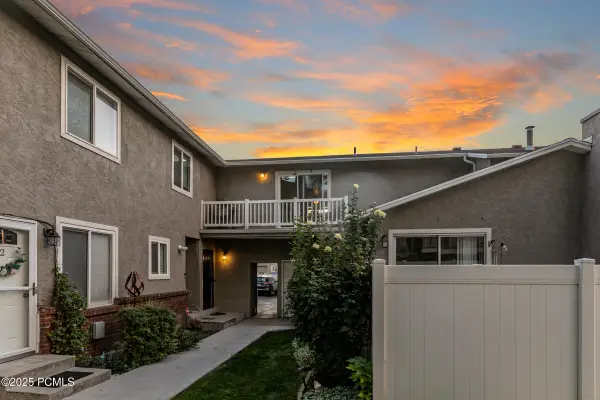 $320,500Active2 beds 1 baths920 sq. ft.
$320,500Active2 beds 1 baths920 sq. ft.5235 S Glendon Street #Y4, Murray, UT 84123
MLS# 12504241Listed by: BHHS UTAH PROPERTIES - SV - New
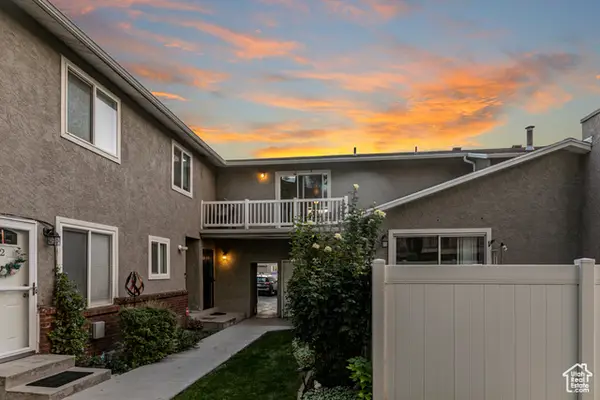 $320,500Active2 beds 1 baths920 sq. ft.
$320,500Active2 beds 1 baths920 sq. ft.5235 S Glendon St #Y4, Murray, UT 84123
MLS# 2113680Listed by: BERKSHIRE HATHAWAY HOMESERVICES UTAH PROPERTIES (SADDLEVIEW)  $700,000Active3 beds 3 baths3,892 sq. ft.
$700,000Active3 beds 3 baths3,892 sq. ft.5588 S Farm Hill Dr, Salt Lake City, UT 84117
MLS# 2097706Listed by: BERKSHIRE HATHAWAY HOMESERVICES UTAH PROPERTIES (SALT LAKE)- New
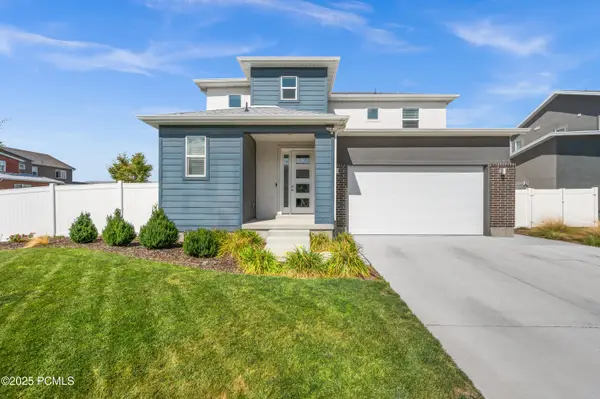 $765,000Active4 beds 4 baths2,903 sq. ft.
$765,000Active4 beds 4 baths2,903 sq. ft.868 Wynwood Park Drive, Murray, UT 84123
MLS# 12504229Listed by: WINDERMERE REAL ESTATE-MERGED - New
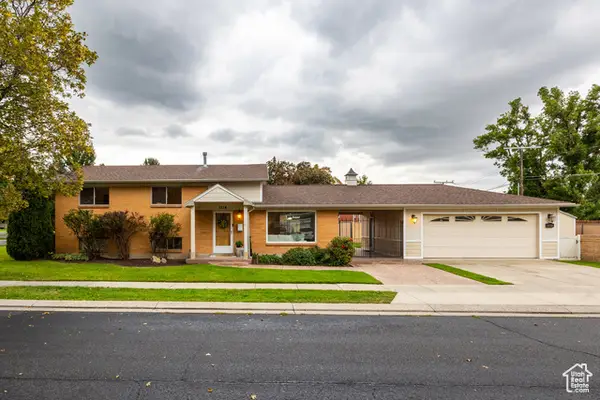 $545,000Active3 beds 2 baths1,750 sq. ft.
$545,000Active3 beds 2 baths1,750 sq. ft.1114 E 5190 S, Salt Lake City, UT 84117
MLS# 2113203Listed by: SUMMIT SOTHEBY'S INTERNATIONAL REALTY
