6576 S 1615 E, Murray, UT 84121
Local realty services provided by:ERA Brokers Consolidated
6576 S 1615 E,Murray, UT 84121
$559,900
- 4 Beds
- 4 Baths
- 2,950 sq. ft.
- Condominium
- Pending
Listed by:shelly tripp
Office:coldwell banker realty (union heights)
MLS#:2065829
Source:SL
Price summary
- Price:$559,900
- Price per sq. ft.:$189.8
- Monthly HOA dues:$503
About this home
*Located within minutes to World Class Ski Resorts,Hiking/Biking Trails, Lakes,Recreational Facilities, Shopping, Restaurants and I-215 for a timely commute, Step inside to relax & re- juvinate with large open rooms, vaulted ceilings and main floor primary bed/bath suite.Upper level offers large loft area,2 bedrooms and a bathroom. Lower level has a Large Family room with built in kitchenette, another bedroom and bathroom. Step outside to your private courtyard and journey throughout the Brookstone park-like neighborhood to enjoy nature, mature trees, stream, ponds, bridges & fountains that some of the newer townhome developments can't offer as well as plenty of guest parking. HOA amenities include: Club House; Common areas ; RV Parking ; Gym Room; Insurance Paid; Maintenance Paid; On Site Property Management; Pet Rules; Pets Permitted; Picnic Area; Playground; Pool; Pickleball Court; Tennis Court,Sewer Paid; Snow Removal; Trash Paid; Water Paid. Square footage figures are provided as a courtesy estimate only and were obtained from the county records.
Contact an agent
Home facts
- Year built:1979
- Listing ID #:2065829
- Added:220 day(s) ago
- Updated:August 13, 2025 at 08:50 PM
Rooms and interior
- Bedrooms:4
- Total bathrooms:4
- Full bathrooms:1
- Half bathrooms:1
- Living area:2,950 sq. ft.
Heating and cooling
- Cooling:Central Air
- Heating:Forced Air, Gas: Central
Structure and exterior
- Roof:Asphalt, Pitched
- Year built:1979
- Building area:2,950 sq. ft.
- Lot area:0.01 Acres
Schools
- High school:Cottonwood
- Middle school:Bonneville
- Elementary school:Woodstock
Utilities
- Water:Culinary, Water Connected
- Sewer:Sewer Connected, Sewer: Connected, Sewer: Public
Finances and disclosures
- Price:$559,900
- Price per sq. ft.:$189.8
- Tax amount:$2,783
New listings near 6576 S 1615 E
- New
 $975,000Active4 beds 3 baths4,078 sq. ft.
$975,000Active4 beds 3 baths4,078 sq. ft.5882 S Meadowcrest Dr, Murray, UT 84107
MLS# 2114372Listed by: TRINAMIC REALTY LLC - New
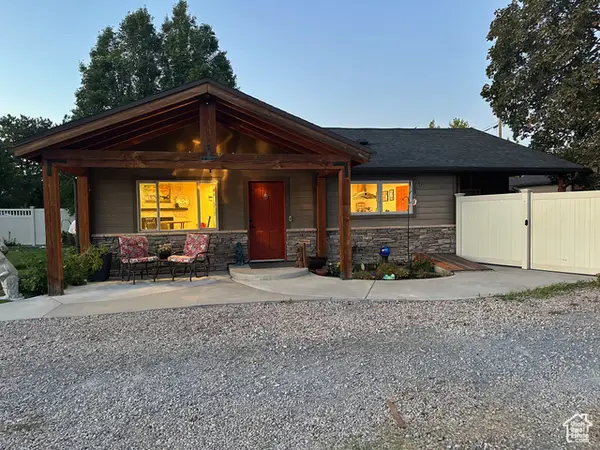 $599,900Active2 beds 2 baths2,082 sq. ft.
$599,900Active2 beds 2 baths2,082 sq. ft.4591 S 600 E, Murray, UT 84107
MLS# 2114298Listed by: NRE - New
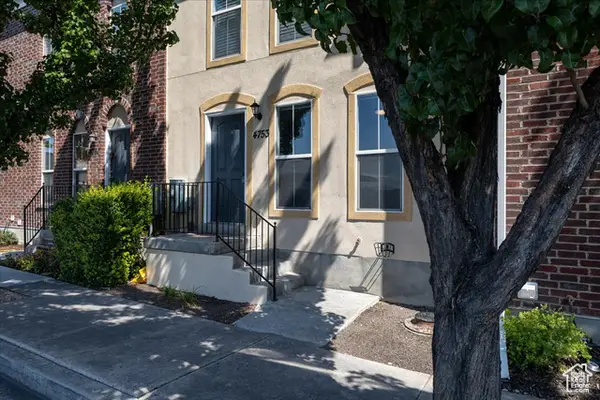 $395,000Active4 beds 2 baths1,776 sq. ft.
$395,000Active4 beds 2 baths1,776 sq. ft.4753 S Falkirk Dr W, Murray, UT 84107
MLS# 2114063Listed by: SIGNATURE REAL ESTATE UTAH (COTTONWOOD HEIGHTS) - New
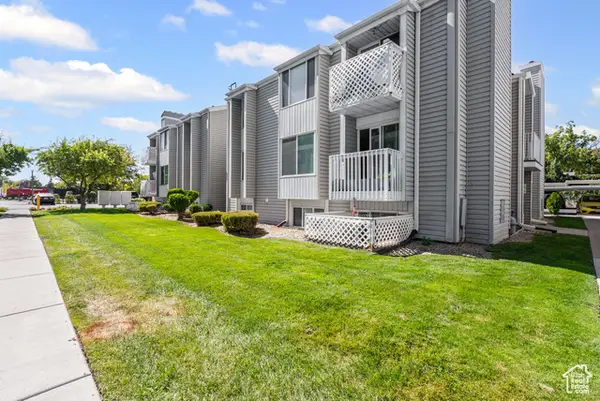 $259,900Active2 beds 1 baths890 sq. ft.
$259,900Active2 beds 1 baths890 sq. ft.875 E Arrowhead Ln S #34, Murray, UT 84107
MLS# 2113913Listed by: COLDWELL BANKER REALTY (SALT LAKE-SUGAR HOUSE) - New
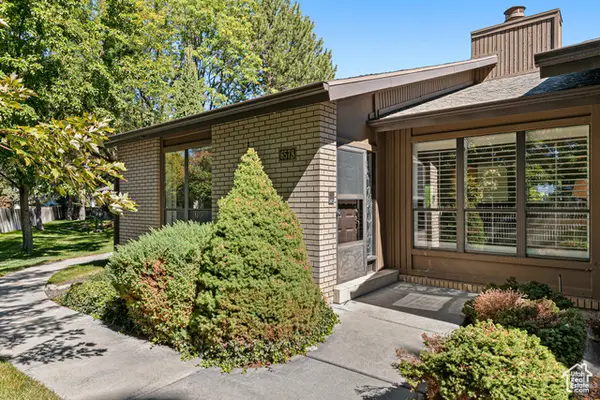 $574,900Active4 beds 3 baths3,440 sq. ft.
$574,900Active4 beds 3 baths3,440 sq. ft.6578 S 1570 E, Salt Lake City, UT 84121
MLS# 2113915Listed by: GARFF GROUP REALTY - New
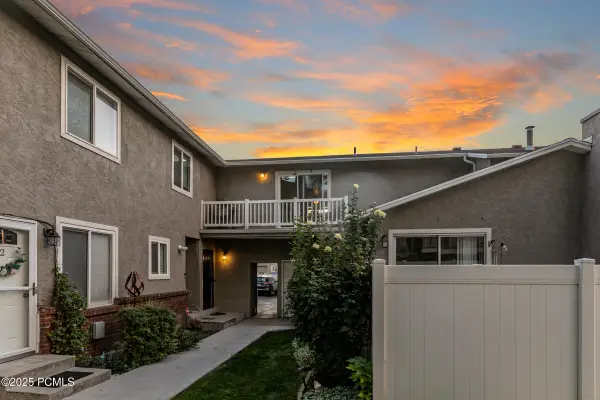 $320,500Active2 beds 1 baths920 sq. ft.
$320,500Active2 beds 1 baths920 sq. ft.5235 S Glendon Street #Y4, Murray, UT 84123
MLS# 12504241Listed by: BHHS UTAH PROPERTIES - SV - New
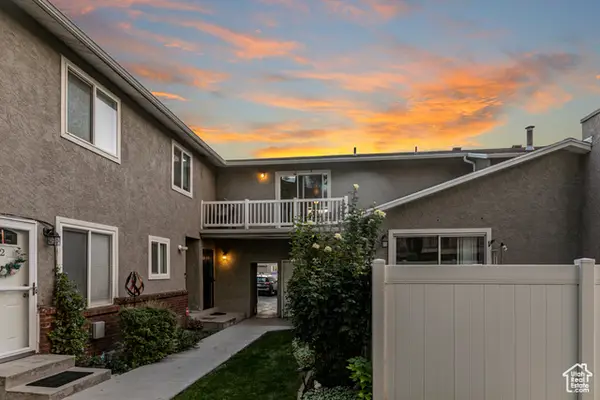 $320,500Active2 beds 1 baths920 sq. ft.
$320,500Active2 beds 1 baths920 sq. ft.5235 S Glendon St #Y4, Murray, UT 84123
MLS# 2113680Listed by: BERKSHIRE HATHAWAY HOMESERVICES UTAH PROPERTIES (SADDLEVIEW)  $700,000Active3 beds 3 baths3,892 sq. ft.
$700,000Active3 beds 3 baths3,892 sq. ft.5588 S Farm Hill Dr, Salt Lake City, UT 84117
MLS# 2097706Listed by: BERKSHIRE HATHAWAY HOMESERVICES UTAH PROPERTIES (SALT LAKE)- New
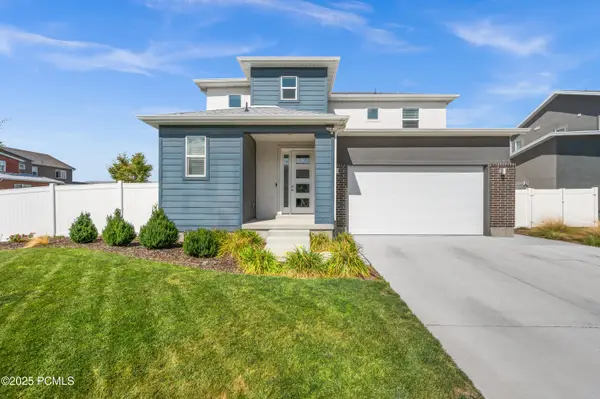 $765,000Active4 beds 4 baths2,903 sq. ft.
$765,000Active4 beds 4 baths2,903 sq. ft.868 Wynwood Park Drive, Murray, UT 84123
MLS# 12504229Listed by: WINDERMERE REAL ESTATE-MERGED - New
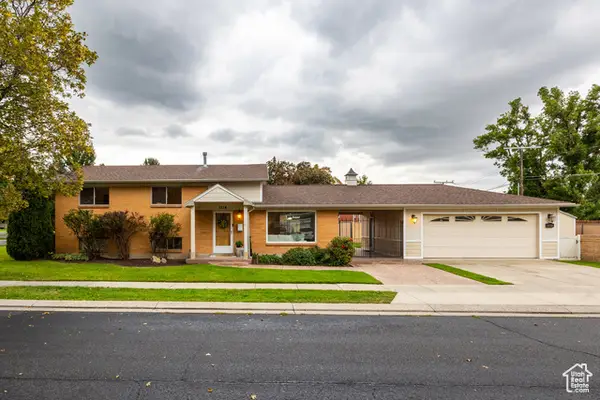 $545,000Active3 beds 2 baths1,750 sq. ft.
$545,000Active3 beds 2 baths1,750 sq. ft.1114 E 5190 S, Salt Lake City, UT 84117
MLS# 2113203Listed by: SUMMIT SOTHEBY'S INTERNATIONAL REALTY
