787 E 4315 S, Murray, UT 84107
Local realty services provided by:ERA Realty Center
787 E 4315 S,Murray, UT 84107
$727,900
- 4 Beds
- 4 Baths
- 2,846 sq. ft.
- Single family
- Active
Upcoming open houses
- Sat, Oct 1111:00 am - 01:00 pm
Listed by:david wiser
Office:wiser real estate, llc.
MLS#:2116073
Source:SL
Price summary
- Price:$727,900
- Price per sq. ft.:$255.76
About this home
This spacious 4-bed, 4-bath home offers over 2,800 sq ft of bright, inviting living space paired with thoughtful updates throughout. Recent upgrades include a brand-new roof, furnace, and water heater-all replaced within the last two years, giving you peace of mind for years to come. Step inside to a warm, open layout with vaulted ceilings, classic finishes, and plenty of natural light. The kitchen features generous cabinet space and flows seamlessly into the dining and living areas-perfect for everyday living and entertaining alike. Upstairs, you'll find comfortable bedrooms with vaulted ceilings and walk-in closets, while the lower level provides bonus space for a gym, office, or movie room. Outside, enjoy a large, fenced yard with mature trees and a dedicated RV parking pad-a rare find in the heart of Murray. The main showstopper is a private in-home sauna room for your own spa-style retreat. Conveniently located near schools, parks, and shopping with quick freeway access, this home combines comfort, function, and relaxation in one beautiful package.
Contact an agent
Home facts
- Year built:1995
- Listing ID #:2116073
- Added:1 day(s) ago
- Updated:October 09, 2025 at 11:02 AM
Rooms and interior
- Bedrooms:4
- Total bathrooms:4
- Full bathrooms:2
- Half bathrooms:1
- Living area:2,846 sq. ft.
Heating and cooling
- Cooling:Central Air
- Heating:Gas: Central, Wood
Structure and exterior
- Roof:Asphalt
- Year built:1995
- Building area:2,846 sq. ft.
- Lot area:0.19 Acres
Schools
- High school:Cottonwood
- Middle school:Bonneville
- Elementary school:James E. Moss
Utilities
- Water:Culinary, Water Connected
- Sewer:Sewer Connected, Sewer: Connected, Sewer: Public
Finances and disclosures
- Price:$727,900
- Price per sq. ft.:$255.76
- Tax amount:$3,684
New listings near 787 E 4315 S
- New
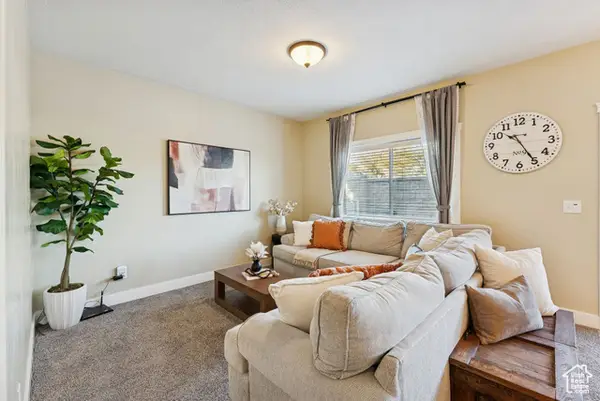 $475,000Active3 beds 3 baths2,267 sq. ft.
$475,000Active3 beds 3 baths2,267 sq. ft.6660 S Ryker Ln, Murray, UT 84123
MLS# 2116278Listed by: KW UTAH REALTORS KELLER WILLIAMS (BRICKYARD) - New
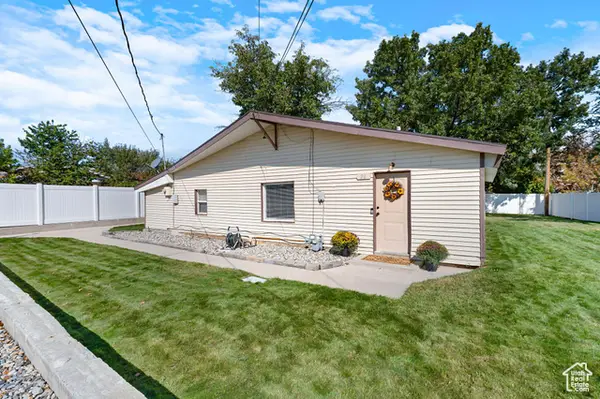 $410,000Active2 beds 1 baths1,068 sq. ft.
$410,000Active2 beds 1 baths1,068 sq. ft.28 W Stauffer Ln S, Murray, UT 84107
MLS# 2116202Listed by: WHISKEY RIVER REAL ESTATE SERVICES - Open Sat, 11am to 2pmNew
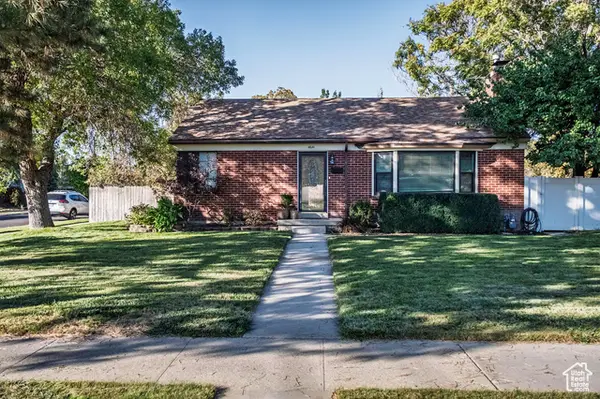 $530,000Active3 beds 2 baths2,176 sq. ft.
$530,000Active3 beds 2 baths2,176 sq. ft.4641 S Rainbow Dr, Murray, UT 84107
MLS# 2116167Listed by: REALTYPATH LLC - New
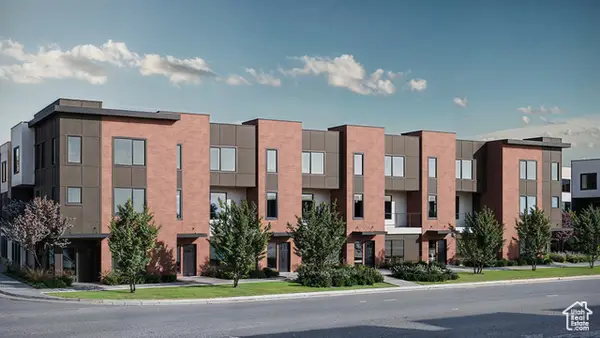 $609,900Active3 beds 4 baths1,890 sq. ft.
$609,900Active3 beds 4 baths1,890 sq. ft.599 E Savvy Cv S #44, Salt Lake City, UT 84107
MLS# 2116128Listed by: COLE WEST REAL ESTATE, LLC - New
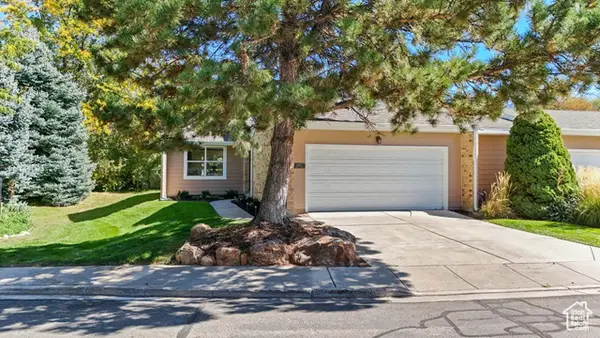 $570,000Active3 beds 3 baths2,420 sq. ft.
$570,000Active3 beds 3 baths2,420 sq. ft.6415 S Tanner Ln, Murray, UT 84121
MLS# 2115979Listed by: FLAT RATE HOMES - New
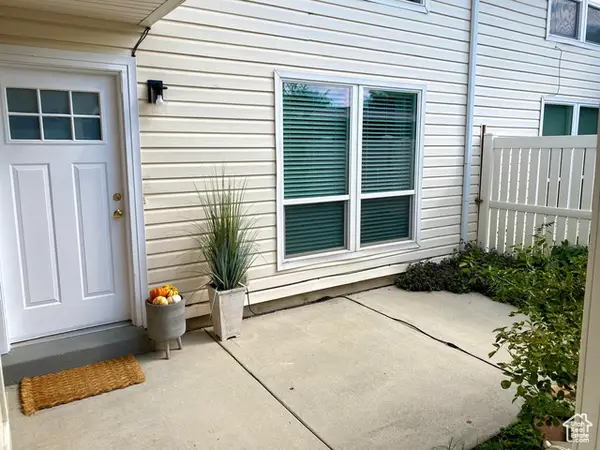 $330,000Active2 beds 2 baths1,144 sq. ft.
$330,000Active2 beds 2 baths1,144 sq. ft.5909 S Sultan Cir, Salt Lake City, UT 84107
MLS# 2115831Listed by: DWELL REALTY GROUP, LLC - New
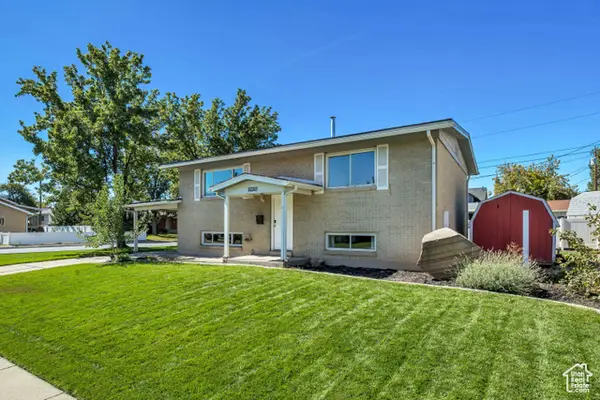 $499,900Active4 beds 2 baths1,850 sq. ft.
$499,900Active4 beds 2 baths1,850 sq. ft.5730 S 590 W, Murray, UT 84123
MLS# 2115680Listed by: BOX REALTY, LLC - Open Sat, 2 to 4pmNew
 $675,000Active5 beds 3 baths2,964 sq. ft.
$675,000Active5 beds 3 baths2,964 sq. ft.832 E Deerfield Rd S, Salt Lake City, UT 84107
MLS# 2115532Listed by: SUMMIT SOTHEBY'S INTERNATIONAL REALTY - New
 $464,900Active4 beds 3 baths2,880 sq. ft.
$464,900Active4 beds 3 baths2,880 sq. ft.832 E Three Fountains Dr S #182, Murray, UT 84107
MLS# 2115452Listed by: UTAH REAL ESTATE PC
