952 E Bridges Ct, Murray, UT 84121
Local realty services provided by:ERA Realty Center
Listed by:julie albert
Office:berkshire hathaway homeservices utah properties (salt lake)
MLS#:2102356
Source:SL
Price summary
- Price:$999,000
- Price per sq. ft.:$270.37
- Monthly HOA dues:$170
About this home
Gorgeous 5-Bedroom, 4-Bath Luxury Home in Gated Community Welcome to this stunning home nestled in an upscale gated community in the heart of Murray. Perfectly situated on a quiet corner lot with no through traffic, this home offers an extra-large green space and unparalleled privacy-just minutes from Fashion Place Mall, Wheeler Farm, top restaurants, entertainment, and freeway access. Step inside to an open vaulted floor plan with designer touches throughout, including rich walnut hardwood flooring, plantation shutters, and gas and electric fireplaces on both levels. The gourmet kitchen is a chef's dream, featuring a gas range, walk-in pantry, and a brand-new Inverter Linear refrigerator. Enjoy flexible living with a main-floor bedroom, and retreat to the spacious 100% finished basement complete with a custom wine cellar and a large workout room with professional-grade rubber flooring. The epoxy-finished garage includes built-in cabinetry and storage. Additional upgrades include a newer high-efficiency furnace and AC, a newer water heater, and an owned new water softener. With real stone exterior, a beautifully landscaped private yard, and luxury finishes throughout, this home is truly a rare find in a prime, central location. Square footage figures are provided as a courtesy estimate only. Buyer is advised to obtain an independent measurement.
Contact an agent
Home facts
- Year built:2011
- Listing ID #:2102356
- Added:59 day(s) ago
- Updated:September 29, 2025 at 11:02 AM
Rooms and interior
- Bedrooms:5
- Total bathrooms:4
- Full bathrooms:3
- Half bathrooms:1
- Living area:3,695 sq. ft.
Heating and cooling
- Cooling:Central Air
- Heating:Gas: Central
Structure and exterior
- Roof:Asphalt
- Year built:2011
- Building area:3,695 sq. ft.
- Lot area:0.23 Acres
Schools
- High school:Cottonwood
- Middle school:Bonneville
- Elementary school:Woodstock
Utilities
- Water:Culinary, Water Connected
- Sewer:Sewer Connected, Sewer: Connected, Sewer: Public
Finances and disclosures
- Price:$999,000
- Price per sq. ft.:$270.37
- Tax amount:$4,594
New listings near 952 E Bridges Ct
- New
 $975,000Active4 beds 3 baths4,078 sq. ft.
$975,000Active4 beds 3 baths4,078 sq. ft.5882 S Meadowcrest Dr, Murray, UT 84107
MLS# 2114372Listed by: TRINAMIC REALTY LLC - New
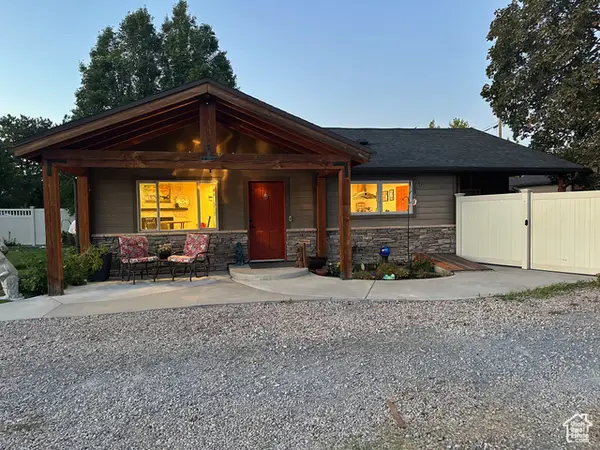 $599,900Active2 beds 2 baths2,082 sq. ft.
$599,900Active2 beds 2 baths2,082 sq. ft.4591 S 600 E, Murray, UT 84107
MLS# 2114298Listed by: NRE - New
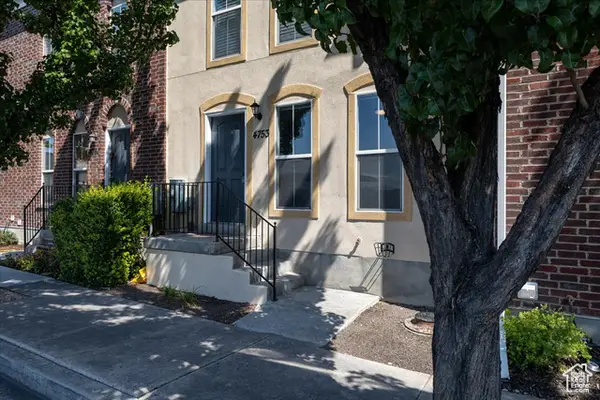 $395,000Active4 beds 2 baths1,776 sq. ft.
$395,000Active4 beds 2 baths1,776 sq. ft.4753 S Falkirk Dr W, Murray, UT 84107
MLS# 2114063Listed by: SIGNATURE REAL ESTATE UTAH (COTTONWOOD HEIGHTS) - New
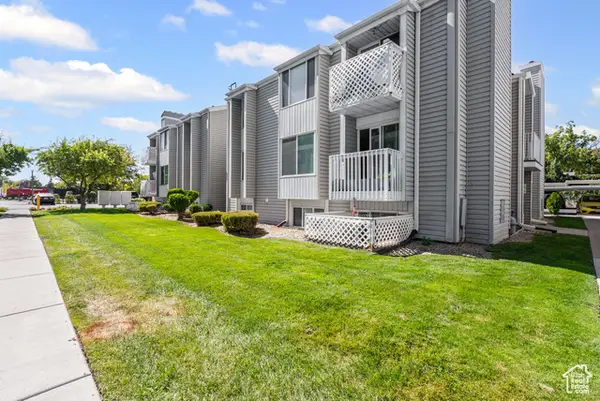 $259,900Active2 beds 1 baths890 sq. ft.
$259,900Active2 beds 1 baths890 sq. ft.875 E Arrowhead Ln S #34, Murray, UT 84107
MLS# 2113913Listed by: COLDWELL BANKER REALTY (SALT LAKE-SUGAR HOUSE) - New
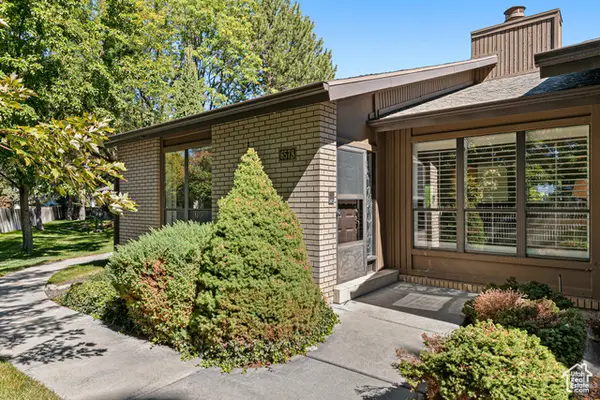 $574,900Active4 beds 3 baths3,440 sq. ft.
$574,900Active4 beds 3 baths3,440 sq. ft.6578 S 1570 E, Salt Lake City, UT 84121
MLS# 2113915Listed by: GARFF GROUP REALTY - New
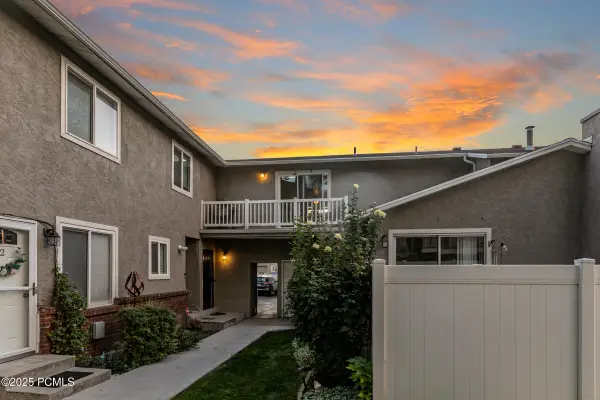 $320,500Active2 beds 1 baths920 sq. ft.
$320,500Active2 beds 1 baths920 sq. ft.5235 S Glendon Street #Y4, Murray, UT 84123
MLS# 12504241Listed by: BHHS UTAH PROPERTIES - SV - New
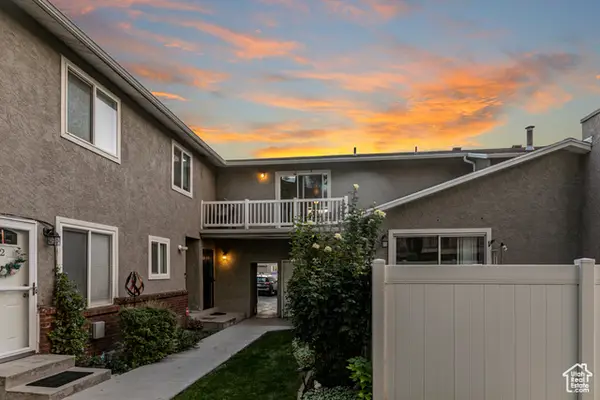 $320,500Active2 beds 1 baths920 sq. ft.
$320,500Active2 beds 1 baths920 sq. ft.5235 S Glendon St #Y4, Murray, UT 84123
MLS# 2113680Listed by: BERKSHIRE HATHAWAY HOMESERVICES UTAH PROPERTIES (SADDLEVIEW)  $700,000Active3 beds 3 baths3,892 sq. ft.
$700,000Active3 beds 3 baths3,892 sq. ft.5588 S Farm Hill Dr, Salt Lake City, UT 84117
MLS# 2097706Listed by: BERKSHIRE HATHAWAY HOMESERVICES UTAH PROPERTIES (SALT LAKE)- New
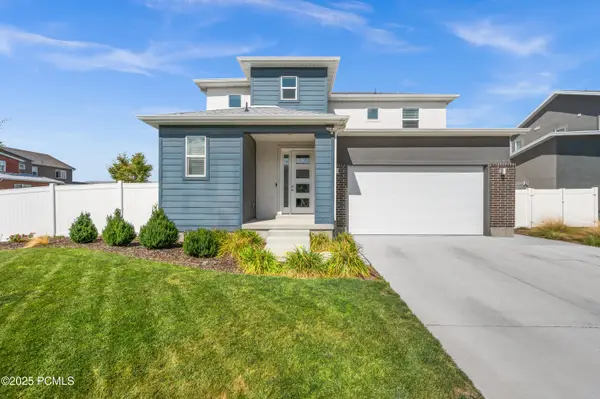 $765,000Active4 beds 4 baths2,903 sq. ft.
$765,000Active4 beds 4 baths2,903 sq. ft.868 Wynwood Park Drive, Murray, UT 84123
MLS# 12504229Listed by: WINDERMERE REAL ESTATE-MERGED - New
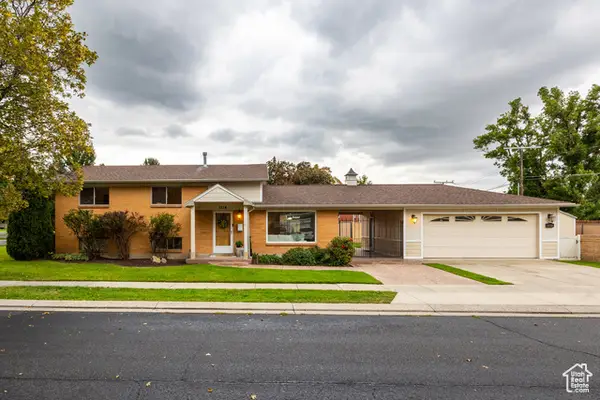 $545,000Active3 beds 2 baths1,750 sq. ft.
$545,000Active3 beds 2 baths1,750 sq. ft.1114 E 5190 S, Salt Lake City, UT 84117
MLS# 2113203Listed by: SUMMIT SOTHEBY'S INTERNATIONAL REALTY
