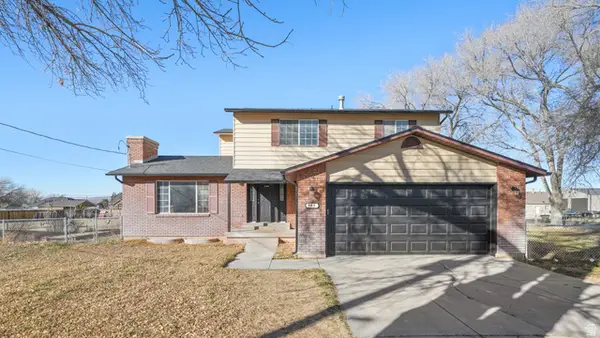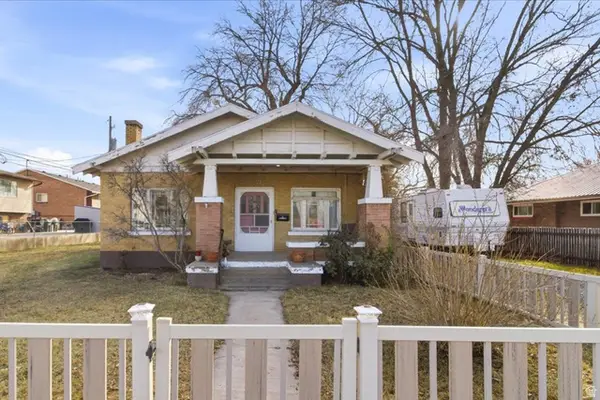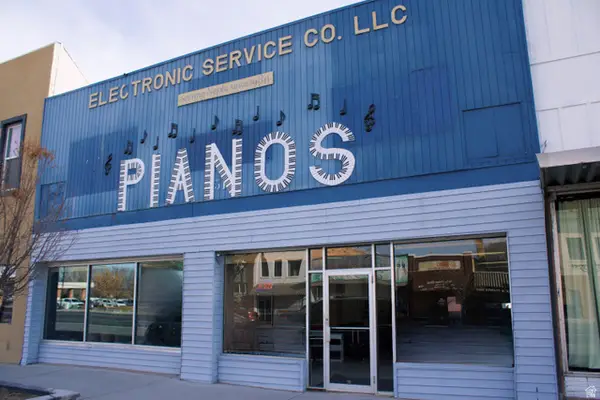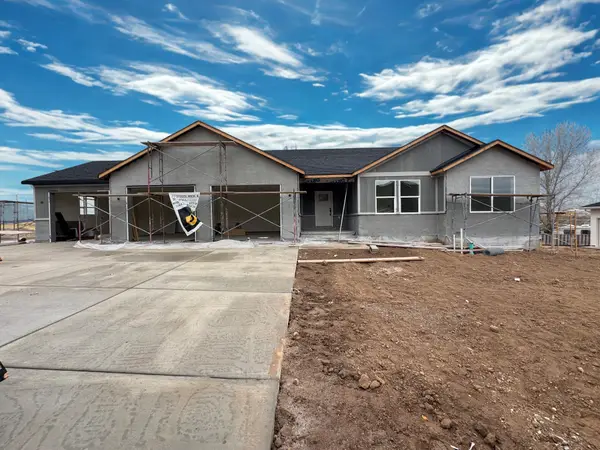101 W 1360 N, Nephi, UT 84648
Local realty services provided by:ERA Brokers Consolidated
101 W 1360 N,Nephi, UT 84648
$404,900
- 4 Beds
- 4 Baths
- 2,317 sq. ft.
- Townhouse
- Active
Listed by: matt evans, dan evans
Office: summit realty, inc.
MLS#:2065637
Source:SL
Price summary
- Price:$404,900
- Price per sq. ft.:$174.75
- Monthly HOA dues:$110
About this home
Finished basement! Preferred lender incentive: $12,500 credit toward closing costs and/or rate buydown with preferred lender Melanie Swenson (builder/lender credits contingent on using preferred lender; terms apply). 1% origination fee credit/waiver with preferred lender. | Townhome/PUD: Located in a PUD (not a condo), which may expand financing options (no condo warrantability). | HOA: $112/mo covers exterior maintenance and reserves. | Outside: Fully fenced, private, and gated. | Inside: 9' ceilings, quartz counters, custom cabinets, open layout; large 2-car garage (approx. 20' deep). | Upgrades available: 50-gallon water heater, elongated toilets, landscaped backyard. | Location: Approx. 5 minutes to I-15; between Central Valley Medical Center and Nebo Market; close to golf and ATV trails. | Community: Ample street/designated parking plus community parking for RVs, boats, and recreation vehicles. | Financing: FHA/VA approved; ask about 100% financing options if eligible. | Disclaimer: Square footage per plans; buyer/broker to verify all info.
Contact an agent
Home facts
- Year built:2025
- Listing ID #:2065637
- Added:357 day(s) ago
- Updated:February 13, 2026 at 11:54 AM
Rooms and interior
- Bedrooms:4
- Total bathrooms:4
- Full bathrooms:3
- Half bathrooms:1
- Living area:2,317 sq. ft.
Heating and cooling
- Cooling:Central Air
- Heating:Forced Air, Gas: Central
Structure and exterior
- Roof:Asphalt
- Year built:2025
- Building area:2,317 sq. ft.
- Lot area:0.04 Acres
Schools
- High school:Juab
- Middle school:Juab
- Elementary school:Nebo View
Utilities
- Water:Culinary, Water Connected
- Sewer:Sewer Connected, Sewer: Connected, Sewer: Public
Finances and disclosures
- Price:$404,900
- Price per sq. ft.:$174.75
- Tax amount:$739
New listings near 101 W 1360 N
- New
 $435,000Active3 beds 2 baths2,544 sq. ft.
$435,000Active3 beds 2 baths2,544 sq. ft.532 E 300 S, Nephi, UT 84648
MLS# 2135884Listed by: THE LANCE GROUP REAL ESTATE - New
 $499,999Active4 beds 3 baths3,173 sq. ft.
$499,999Active4 beds 3 baths3,173 sq. ft.585 N 700 E, Nephi, UT 84648
MLS# 2135570Listed by: MAKI REAL ESTATE - New
 $375,000Active2 beds 1 baths1,452 sq. ft.
$375,000Active2 beds 1 baths1,452 sq. ft.152 E 200 S, Nephi, UT 84648
MLS# 2135061Listed by: REAL BROKER, LLC - New
 $499,900Active5 beds 3 baths2,000 sq. ft.
$499,900Active5 beds 3 baths2,000 sq. ft.486 E 760 S, Nephi, UT 84648
MLS# 2134990Listed by: EQUITY REAL ESTATE (UTAH)  $510,000Pending3 beds 2 baths2,600 sq. ft.
$510,000Pending3 beds 2 baths2,600 sq. ft.822 S 270 E, Nephi, UT 84648
MLS# 2132910Listed by: BETTER HOMES AND GARDENS REAL ESTATE MOMENTUM (LEHI) $495,000Active2 beds 4 baths3,582 sq. ft.
$495,000Active2 beds 4 baths3,582 sq. ft.51 S Main, Nephi, UT 84648
MLS# 2131957Listed by: THE AGENCY SALT LAKE CITY (NEPHI) $425,000Active5 beds 4 baths2,663 sq. ft.
$425,000Active5 beds 4 baths2,663 sq. ft.144 W 900 N, Nephi, UT 84648
MLS# 2131723Listed by: THE AGENCY SALT LAKE CITY (NEPHI) $435,000Active2 beds 1 baths2,150 sq. ft.
$435,000Active2 beds 1 baths2,150 sq. ft.594 E 400 S, Nephi, UT 84648
MLS# 2131395Listed by: THE AGENCY SALT LAKE CITY (NEPHI) $405,000Active3 beds 3 baths2,579 sq. ft.
$405,000Active3 beds 3 baths2,579 sq. ft.232 W 815 N #51, Nephi, UT 84648
MLS# 2130353Listed by: EQUITY REAL ESTATE (PROSPER GROUP) Listed by ERA$575,000Active3 beds 2 baths3,052 sq. ft.
Listed by ERA$575,000Active3 beds 2 baths3,052 sq. ft.980 S 175 E, Nephi, UT 84648
MLS# 26-267760Listed by: ERA REALTY CENTER

