113 S 400 E, Nephi, UT 84648
Local realty services provided by:ERA Realty Center
113 S 400 E,Nephi, UT 84648
$470,000
- 3 Beds
- 2 Baths
- 2,734 sq. ft.
- Single family
- Active
Listed by: terri allard
Office: quick realty, llc.
MLS#:2111205
Source:SL
Price summary
- Price:$470,000
- Price per sq. ft.:$171.91
About this home
MOTIVATED SELLER: WILLING TO LOOK AT ALL REASONABLE OFFERS! Great opportunity for first-time homeowners, retirees or investors. The walkout basement offers an opportunity to expand your living space or possibly use as an accessory dwelling unit (ADU). This comfortable ranch-style home is not just a place to live; it's a chance to create a lasting lifestyle for you and your family. This ranch-style home boasts a variety of desirable features that make it perfect for families, investors, or anyone seeking a welcoming home. Enjoy the expansive feel of this property with its large corner lot. The yard is beautifully designed and maintained, offering an inviting outdoor space. The automatic sprinkler system keeps the landscape green and beautiful. The huge concrete driveway and parking area provides plenty of space for multiple vehicles. The concrete parking area can even hold large, heavy vehicles. The living room features a stunning vaulted ceiling that enhances the spaciousness of the room with plenty of natural light. The dining area is perfect for family meals or entertaining guests, with easy access to the kitchen. The gorgeous, updated kitchen is modern, equipped with appliances and ample counter space. There are three spacious bedrooms and each bedroom offers a comfortable retreat with plenty of natural light. Includes two full bathrooms which are conveniently located. Additional features include a central vacuum system which makes cleaning a breeze throughout the home both on the main level and in the basement. The large, covered patio is ideal for outdoor dining or relaxing, regardless of the weather. The attached two-car garage provides secure and convenient parking with access into the kitchen area. The unfinished basement is ready for your personal touch, whether you envision a home gym, entertainment room, or additional bedrooms. The newer furnace and gas water heater ensures efficiency and peace of mind. Square footage figures are provided as a courtesy estimate only and were obtained from Juab County Tax Records. Buyers are advised to obtain an independent measurement to ensure accuracy.
Contact an agent
Home facts
- Year built:2005
- Listing ID #:2111205
- Added:106 day(s) ago
- Updated:December 28, 2025 at 12:00 PM
Rooms and interior
- Bedrooms:3
- Total bathrooms:2
- Full bathrooms:2
- Living area:2,734 sq. ft.
Heating and cooling
- Cooling:Central Air
- Heating:Forced Air, Gas: Central
Structure and exterior
- Roof:Asphalt
- Year built:2005
- Building area:2,734 sq. ft.
- Lot area:0.24 Acres
Schools
- High school:Juab
- Middle school:Juab
- Elementary school:Red Cliffs
Utilities
- Water:Culinary, Water Connected
- Sewer:Sewer Connected, Sewer: Connected, Sewer: Public
Finances and disclosures
- Price:$470,000
- Price per sq. ft.:$171.91
- Tax amount:$2,473
New listings near 113 S 400 E
- New
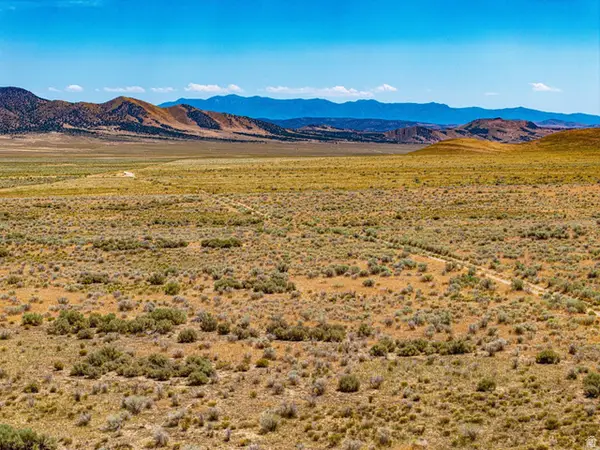 $29,999Active40 Acres
$29,999Active40 Acres1 Route 1812, Nephi, UT 84648
MLS# 2128094Listed by: JUPIDOOR LLC - New
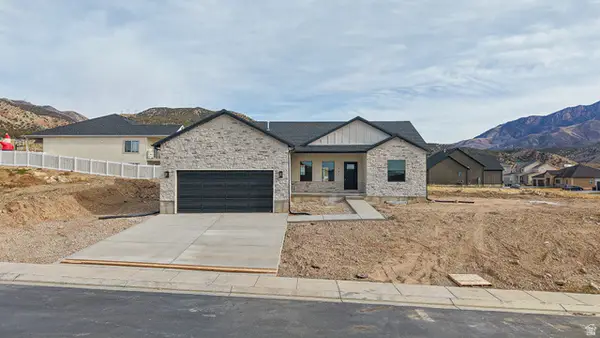 $549,900Active3 beds 2 baths3,400 sq. ft.
$549,900Active3 beds 2 baths3,400 sq. ft.1062 N 580 E, Nephi, UT 84648
MLS# 2128101Listed by: BYBEE & CO REALTY, LLC 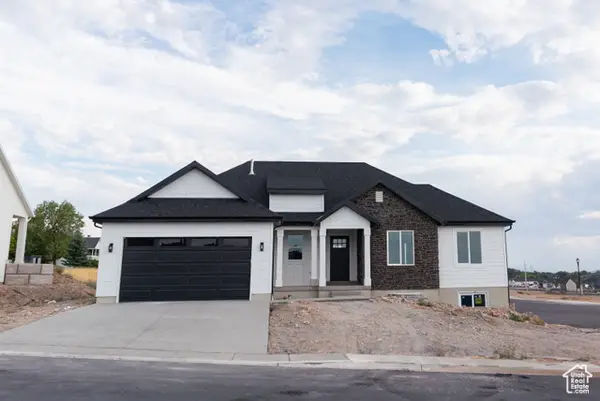 $504,900Active3 beds 3 baths3,065 sq. ft.
$504,900Active3 beds 3 baths3,065 sq. ft.286 E 1500 N, Nephi, UT 84648
MLS# 2106814Listed by: BYBEE & CO REALTY, LLC- New
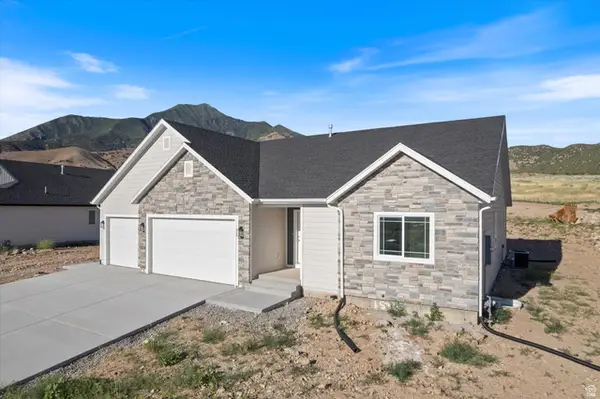 $519,900Active3 beds 2 baths3,052 sq. ft.
$519,900Active3 beds 2 baths3,052 sq. ft.1536 N 300 E #49, Nephi, UT 84648
MLS# 2127638Listed by: KW WESTFIELD - New
 $450,000Active7 beds 3 baths3,018 sq. ft.
$450,000Active7 beds 3 baths3,018 sq. ft.377 N 300 E, Nephi, UT 84648
MLS# 2127455Listed by: BERKSHIRE HATHAWAY HOMESERVICES ELITE REAL ESTATE 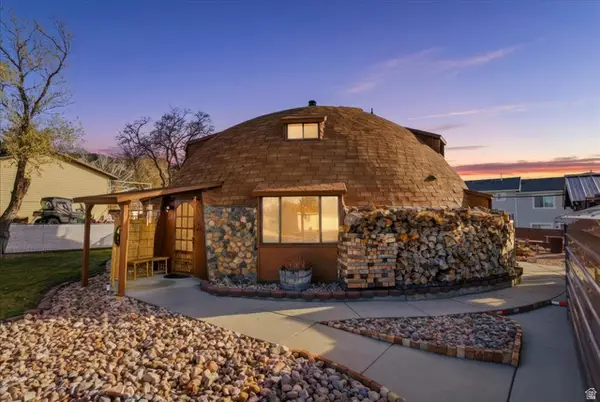 $449,000Active4 beds 2 baths2,400 sq. ft.
$449,000Active4 beds 2 baths2,400 sq. ft.454 E 570 S, Nephi, UT 84648
MLS# 2126960Listed by: EQUITY REAL ESTATE (PROSPER GROUP)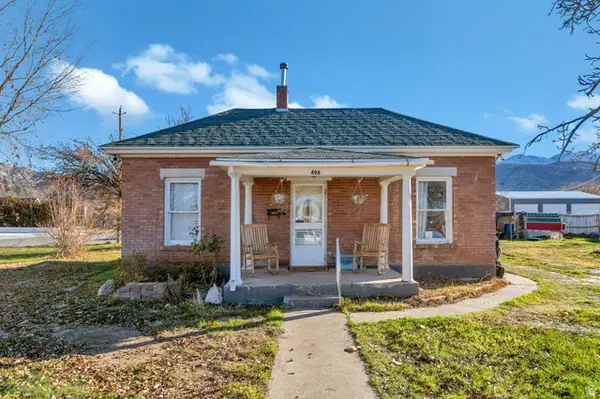 $289,000Active1 beds 1 baths710 sq. ft.
$289,000Active1 beds 1 baths710 sq. ft.496 N 200 E, Nephi, UT 84648
MLS# 2126774Listed by: LPT REALTY, LLC $295,000Active4 beds 1 baths1,568 sq. ft.
$295,000Active4 beds 1 baths1,568 sq. ft.11840 N Riverbottom Rd #229, Nephi, UT 84648
MLS# 2126159Listed by: HAYDEN OUTDOORS LLC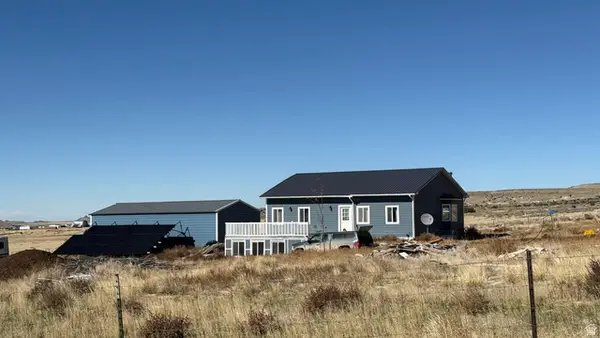 $425,000Active3 beds 2 baths2,400 sq. ft.
$425,000Active3 beds 2 baths2,400 sq. ft.11840 N River W #54, Nephi, UT 84648
MLS# 2125866Listed by: BERKSHIRE HATHAWAY HOMESERVICES ELITE REAL ESTATE $575,000Pending6 beds 2 baths1,536 sq. ft.
$575,000Pending6 beds 2 baths1,536 sq. ft.860 N 200 E, Nephi, UT 84648
MLS# 2125298Listed by: CFI REALTY LLC
