1146 S 175 E, Nephi, UT 84648
Local realty services provided by:ERA Realty Center


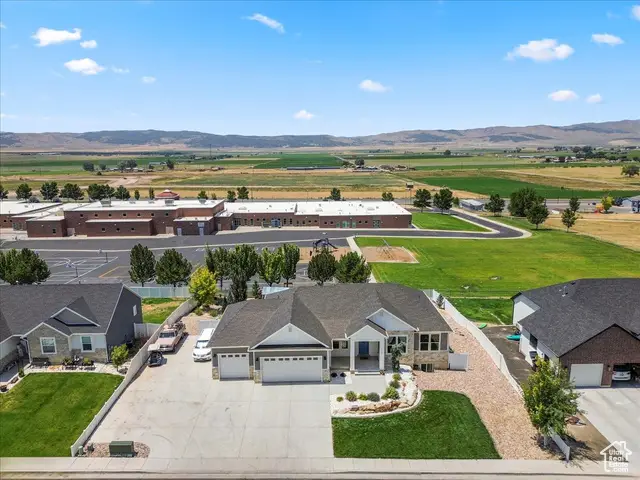
1146 S 175 E,Nephi, UT 84648
$755,000
- 7 Beds
- 4 Baths
- 4,089 sq. ft.
- Single family
- Active
Listed by:kerry anderson
Office:equity real estate (prosper group)
MLS#:2099608
Source:SL
Price summary
- Price:$755,000
- Price per sq. ft.:$184.64
About this home
Welcome to this stunning modern farmhouse that offers space, style, and endless potential! Featuring 7 bedrooms and 4 bathrooms, this beautifully designed home boasts a bright and open floor plan, perfect for comfortable living and entertaining. The main level includes a gorgeous kitchen with stylish finishes and plenty of room to gather. The finished basement offers incredible versatility with two separate entrances-ideal for multi-generational living or rental income. One side is a fully finished, 1200 sq ft, 2-bedroom, 1-bath unit complete with a full kitchen, living room, and its own laundry and seperate HVAC system. The other side includes 2 bedrooms, 1 bath, a partially finished living area, and potential to add a kitchen for a second rental unit or guest suite. Outside, you'll fall in love with landscaping and fully fenced yard-an inviting space for relaxing, entertaining, or play. This property offers exceptional flexibility for an owner-occupant, investor, or anyone seeking room to grow. A must-see!
Contact an agent
Home facts
- Year built:2019
- Listing Id #:2099608
- Added:26 day(s) ago
- Updated:August 14, 2025 at 11:07 AM
Rooms and interior
- Bedrooms:7
- Total bathrooms:4
- Full bathrooms:4
- Living area:4,089 sq. ft.
Heating and cooling
- Cooling:Central Air
- Heating:Gas: Central
Structure and exterior
- Roof:Asphalt
- Year built:2019
- Building area:4,089 sq. ft.
- Lot area:0.37 Acres
Schools
- High school:Juab
- Middle school:Juab
- Elementary school:Red Cliffs
Utilities
- Water:Culinary, Water Connected
- Sewer:Sewer Connected, Sewer: Connected, Sewer: Public
Finances and disclosures
- Price:$755,000
- Price per sq. ft.:$184.64
- Tax amount:$3,500
New listings near 1146 S 175 E
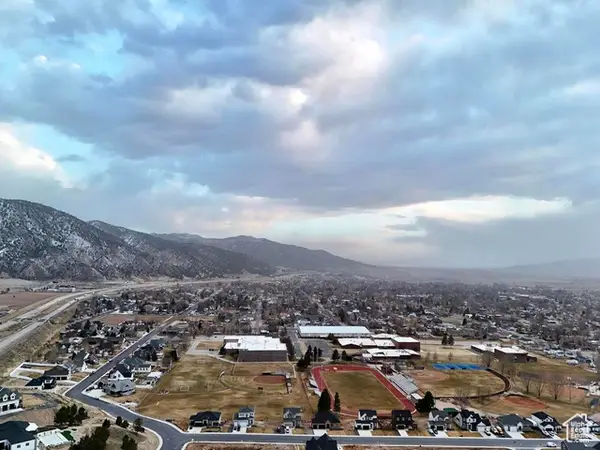 $135,000Pending0.26 Acres
$135,000Pending0.26 Acres627 E 1100 N #10, Nephi, UT 84648
MLS# 2104705Listed by: BETTER HOMES AND GARDENS REAL ESTATE MOMENTUM (LEHI)- New
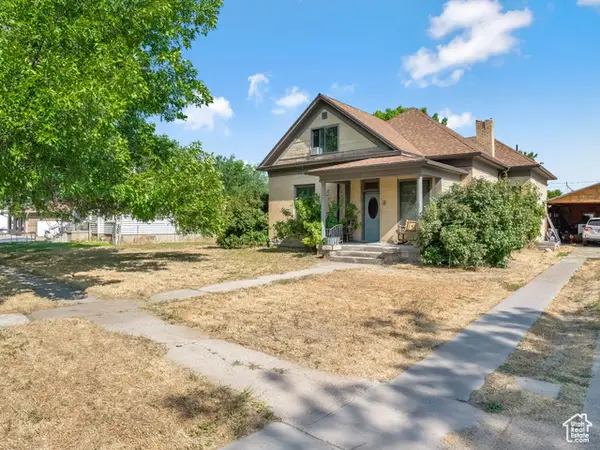 $399,000Active4 beds 2 baths2,157 sq. ft.
$399,000Active4 beds 2 baths2,157 sq. ft.65 E 200 N, Nephi, UT 84648
MLS# 2103996Listed by: THE AGENCY SALT LAKE CITY - New
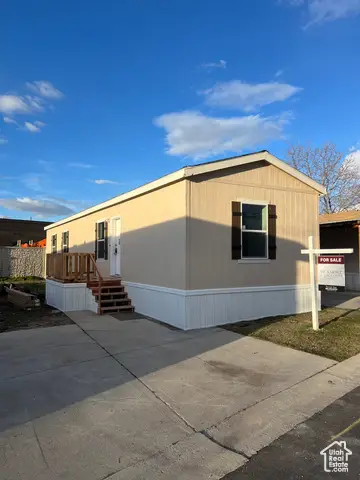 $125,000Active3 beds 2 baths950 sq. ft.
$125,000Active3 beds 2 baths950 sq. ft.148 W 100 N #7, Nephi, UT 84648
MLS# 2103640Listed by: BICKMORE & ASSOCIATES REALTY, LLC - New
 $125,000Active3 beds 2 baths950 sq. ft.
$125,000Active3 beds 2 baths950 sq. ft.148 W 100 N #9, Nephi, UT 84648
MLS# 2103641Listed by: BICKMORE & ASSOCIATES REALTY, LLC - New
 $879,900Active7 beds 5 baths5,700 sq. ft.
$879,900Active7 beds 5 baths5,700 sq. ft.116 S 600 E, Nephi, UT 84648
MLS# 2103140Listed by: SUMMIT REALTY, INC. 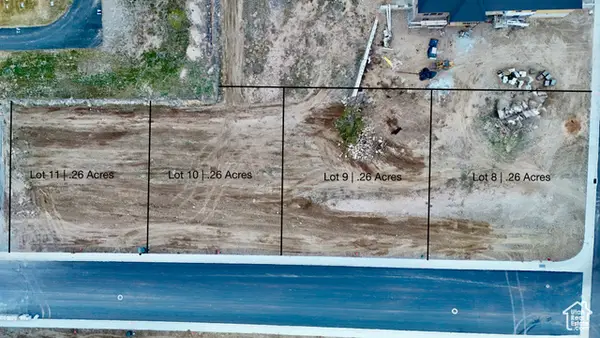 $135,000Active0.26 Acres
$135,000Active0.26 Acres619 E 1100 N #11, Nephi, UT 84648
MLS# 2102624Listed by: BETTER HOMES AND GARDENS REAL ESTATE MOMENTUM (LEHI)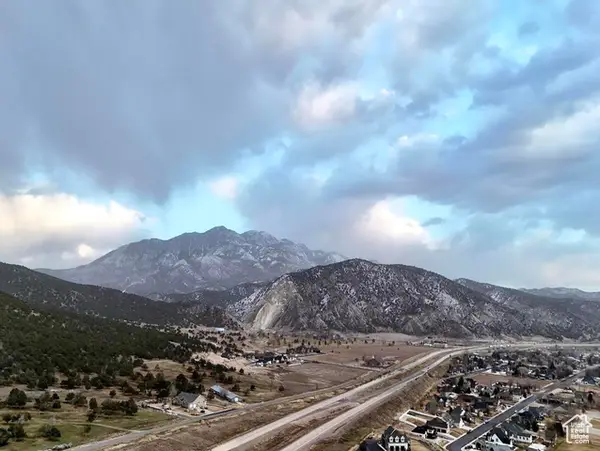 $135,000Pending0.26 Acres
$135,000Pending0.26 Acres1048 N 580 E #42, Nephi, UT 84648
MLS# 2102607Listed by: BETTER HOMES AND GARDENS REAL ESTATE MOMENTUM (LEHI)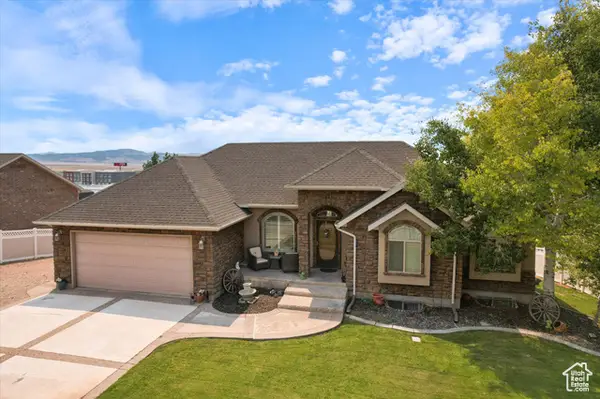 $399,000Pending5 beds 4 baths3,250 sq. ft.
$399,000Pending5 beds 4 baths3,250 sq. ft.1378 S 150 E, Nephi, UT 84648
MLS# 2102578Listed by: THE AGENCY SALT LAKE CITY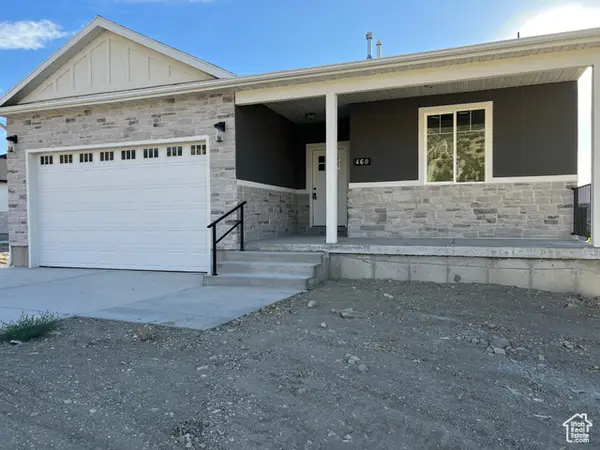 $545,000Active3 beds 2 baths3,500 sq. ft.
$545,000Active3 beds 2 baths3,500 sq. ft.460 S 600 E, Nephi, UT 84648
MLS# 2102416Listed by: REALTYPATH LLC (ALLEGIANT)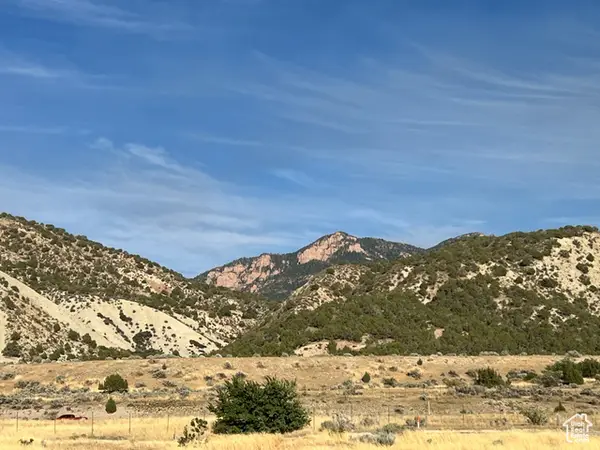 $130,000Active0.2 Acres
$130,000Active0.2 Acres427 S 600 E, Nephi, UT 84648
MLS# 2102418Listed by: REALTYPATH LLC (ALLEGIANT)
