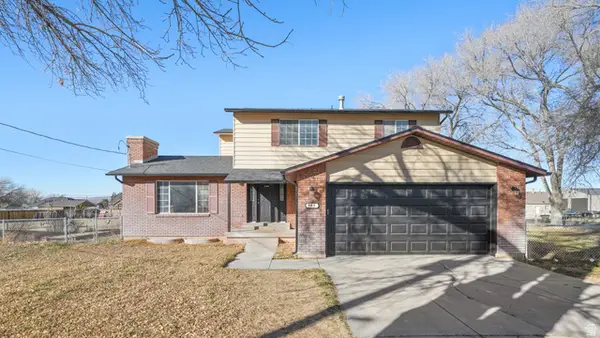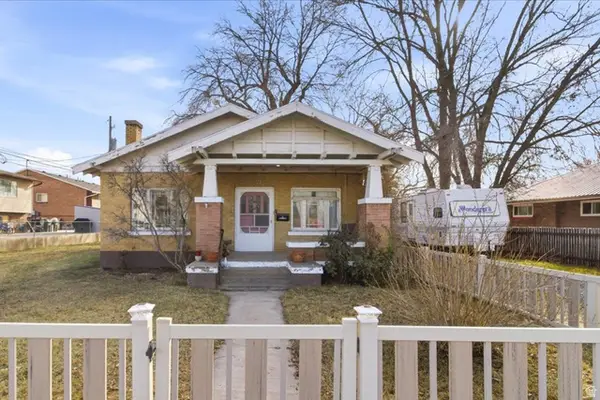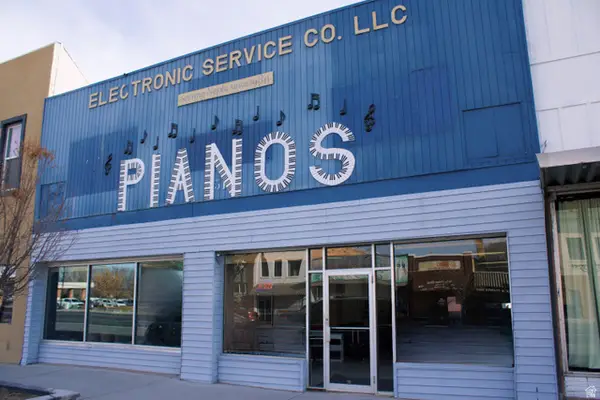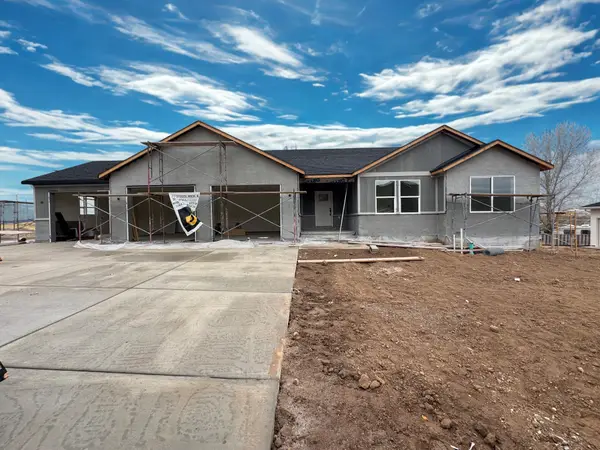1266 N 400 E, Nephi, UT 84648
Local realty services provided by:ERA Realty Center
1266 N 400 E,Nephi, UT 84648
$640,000
- 6 Beds
- 5 Baths
- 4,600 sq. ft.
- Single family
- Active
Upcoming open houses
- Sat, Feb 2111:00 am - 02:00 pm
Listed by: jessica r harris
Office: era brokers consolidated (ogden)
MLS#:2083023
Source:SL
Price summary
- Price:$640,000
- Price per sq. ft.:$139.13
About this home
$30K Price Drop and Open House on Saturday February, 21st 11 to 2.
Now priced at $640,000. This spacious 6-bed, 4.5-bath home on a .33-acre corner lot. Downstairs 2-bed apartment with private entrance ideal for guests or rental income. Features include large closets, 2-aisle food storage, enclosed spa room with swim spa, oversized covered deck, detached shop/outbuilding, RV parking with water/electric hookups, and accessibility upgrades (ramp + grab bars). Don't wait-schedule your showing today! https://helloarti.com/view/81728
Contact an agent
Home facts
- Year built:2002
- Listing ID #:2083023
- Added:282 day(s) ago
- Updated:February 13, 2026 at 12:05 PM
Rooms and interior
- Bedrooms:6
- Total bathrooms:5
- Full bathrooms:4
- Half bathrooms:1
- Living area:4,600 sq. ft.
Heating and cooling
- Cooling:Central Air
- Heating:Forced Air, Gas: Central
Structure and exterior
- Roof:Asphalt
- Year built:2002
- Building area:4,600 sq. ft.
- Lot area:0.33 Acres
Schools
- High school:Juab
- Middle school:Juab
- Elementary school:Nephi
Utilities
- Water:Culinary, Secondary, Water Connected
- Sewer:Sewer Connected, Sewer: Connected, Sewer: Public
Finances and disclosures
- Price:$640,000
- Price per sq. ft.:$139.13
- Tax amount:$3,000
New listings near 1266 N 400 E
- New
 $435,000Active3 beds 2 baths2,544 sq. ft.
$435,000Active3 beds 2 baths2,544 sq. ft.532 E 300 S, Nephi, UT 84648
MLS# 2135884Listed by: THE LANCE GROUP REAL ESTATE - New
 $499,999Active4 beds 3 baths3,173 sq. ft.
$499,999Active4 beds 3 baths3,173 sq. ft.585 N 700 E, Nephi, UT 84648
MLS# 2135570Listed by: MAKI REAL ESTATE - New
 $375,000Active2 beds 1 baths1,452 sq. ft.
$375,000Active2 beds 1 baths1,452 sq. ft.152 E 200 S, Nephi, UT 84648
MLS# 2135061Listed by: REAL BROKER, LLC - New
 $499,900Active5 beds 3 baths2,000 sq. ft.
$499,900Active5 beds 3 baths2,000 sq. ft.486 E 760 S, Nephi, UT 84648
MLS# 2134990Listed by: EQUITY REAL ESTATE (UTAH)  $510,000Pending3 beds 2 baths2,600 sq. ft.
$510,000Pending3 beds 2 baths2,600 sq. ft.822 S 270 E, Nephi, UT 84648
MLS# 2132910Listed by: BETTER HOMES AND GARDENS REAL ESTATE MOMENTUM (LEHI) $495,000Active2 beds 4 baths3,582 sq. ft.
$495,000Active2 beds 4 baths3,582 sq. ft.51 S Main, Nephi, UT 84648
MLS# 2131957Listed by: THE AGENCY SALT LAKE CITY (NEPHI) $425,000Active5 beds 4 baths2,663 sq. ft.
$425,000Active5 beds 4 baths2,663 sq. ft.144 W 900 N, Nephi, UT 84648
MLS# 2131723Listed by: THE AGENCY SALT LAKE CITY (NEPHI) $435,000Active2 beds 1 baths2,150 sq. ft.
$435,000Active2 beds 1 baths2,150 sq. ft.594 E 400 S, Nephi, UT 84648
MLS# 2131395Listed by: THE AGENCY SALT LAKE CITY (NEPHI) $405,000Active3 beds 3 baths2,579 sq. ft.
$405,000Active3 beds 3 baths2,579 sq. ft.232 W 815 N #51, Nephi, UT 84648
MLS# 2130353Listed by: EQUITY REAL ESTATE (PROSPER GROUP) Listed by ERA$575,000Active3 beds 2 baths3,052 sq. ft.
Listed by ERA$575,000Active3 beds 2 baths3,052 sq. ft.980 S 175 E, Nephi, UT 84648
MLS# 26-267760Listed by: ERA REALTY CENTER

