145 N 400 W, Nephi, UT 84648
Local realty services provided by:ERA Brokers Consolidated
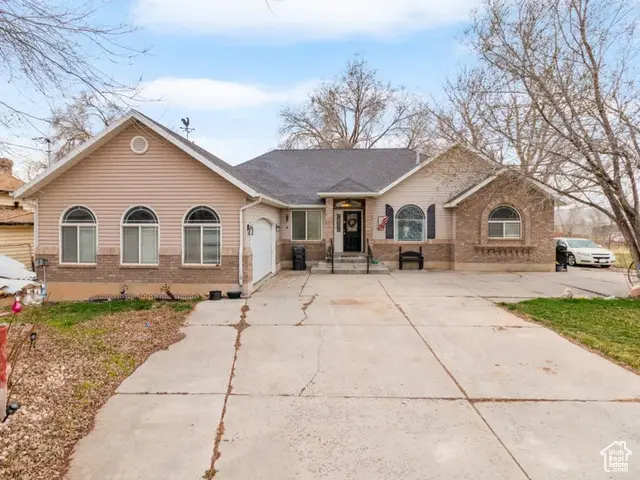


145 N 400 W,Nephi, UT 84648
$674,000
- 3 Beds
- 3 Baths
- 2,359 sq. ft.
- Single family
- Active
Listed by:meadow perides
Office:the agency salt lake city
MLS#:2073903
Source:SL
Price summary
- Price:$674,000
- Price per sq. ft.:$285.71
About this home
Two Homes on One Acre Across from the Rodeo Grounds; Rare opportunity to own a piece of Nephi history with this unique property featuring two homes on one parcel, located directly across from the Juab County Fairgrounds. The main home, built in 1998, offers single-level living with 3 bedrooms, 2 bathrooms, an open-concept floor plan, and a dedicated office/den. The spacious primary suite includes a private entrance, separate tub and shower, and double walk-in closets. The second home, built in 1897, is classified as an Accessory Dwelling Unit (ADU)-and it's full of untapped potential. With some thoughtful updating, it could be transformed into a rental property to offset your mortgage, a guest house, home office, or studio space. Whether you're an investor or a homeowner looking for extra flexibility, this ADU opens the door to multiple possibilities. One of the most beloved features of the property is the Game Room-a 20x30 detached space that has hosted decades of family gatherings, holiday dinners, and more than a few fun nights after the rodeo. Known to locals as a space where memories were made, the Game Room is perfect for entertaining and could also be used as a workshop, creative studio, or flex space tailored to your lifestyle. The property includes several outbuildings that offer additional storage and utility, ideal for chickens, goats, hobby farming, or tack and equipment. With 1 acre in county limits, there's plenty of room for horses or other livestock, and it's surrounded by other horse properties. Enjoy direct access to indoor and outdoor riding arenas just across the street at the fairgrounds. Whether you're looking for multi-generational living, income potential, or a home with space and history, this property delivers charm, function, and a prime location in the heart of Nephi!
Contact an agent
Home facts
- Year built:1998
- Listing Id #:2073903
- Added:137 day(s) ago
- Updated:August 14, 2025 at 11:00 AM
Rooms and interior
- Bedrooms:3
- Total bathrooms:3
- Full bathrooms:2
- Half bathrooms:1
- Living area:2,359 sq. ft.
Heating and cooling
- Cooling:Central Air, Window Unit(s)
- Heating:Forced Air, Gas: Central
Structure and exterior
- Roof:Asphalt
- Year built:1998
- Building area:2,359 sq. ft.
- Lot area:1 Acres
Schools
- High school:Juab
- Middle school:Juab
- Elementary school:Red Cliffs
Utilities
- Water:Culinary, Water Connected
- Sewer:Septic Tank, Sewer Connected, Sewer: Connected, Sewer: Septic Tank
Finances and disclosures
- Price:$674,000
- Price per sq. ft.:$285.71
- Tax amount:$3,255
New listings near 145 N 400 W
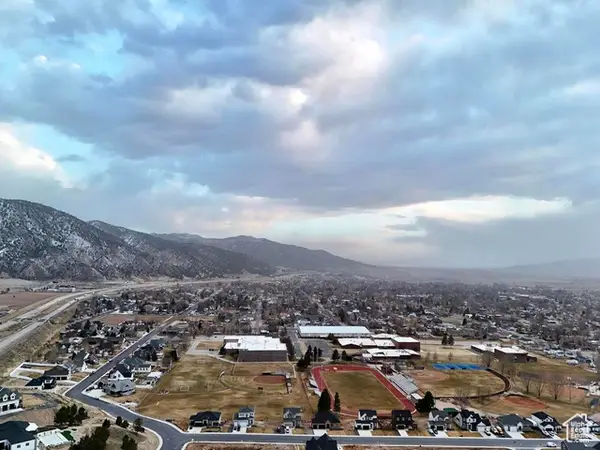 $135,000Pending0.26 Acres
$135,000Pending0.26 Acres627 E 1100 N #10, Nephi, UT 84648
MLS# 2104705Listed by: BETTER HOMES AND GARDENS REAL ESTATE MOMENTUM (LEHI)- New
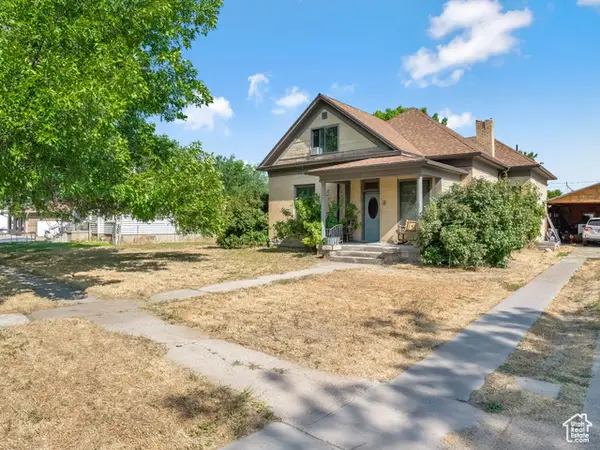 $399,000Active4 beds 2 baths2,157 sq. ft.
$399,000Active4 beds 2 baths2,157 sq. ft.65 E 200 N, Nephi, UT 84648
MLS# 2103996Listed by: THE AGENCY SALT LAKE CITY - New
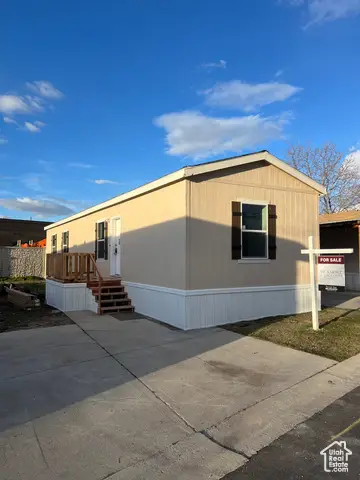 $125,000Active3 beds 2 baths950 sq. ft.
$125,000Active3 beds 2 baths950 sq. ft.148 W 100 N #7, Nephi, UT 84648
MLS# 2103640Listed by: BICKMORE & ASSOCIATES REALTY, LLC - New
 $125,000Active3 beds 2 baths950 sq. ft.
$125,000Active3 beds 2 baths950 sq. ft.148 W 100 N #9, Nephi, UT 84648
MLS# 2103641Listed by: BICKMORE & ASSOCIATES REALTY, LLC - New
 $879,900Active7 beds 5 baths5,700 sq. ft.
$879,900Active7 beds 5 baths5,700 sq. ft.116 S 600 E, Nephi, UT 84648
MLS# 2103140Listed by: SUMMIT REALTY, INC. 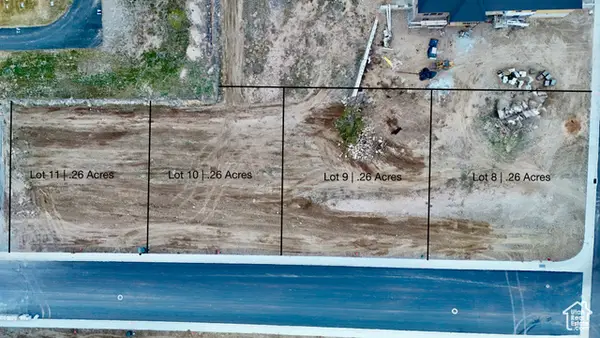 $135,000Active0.26 Acres
$135,000Active0.26 Acres619 E 1100 N #11, Nephi, UT 84648
MLS# 2102624Listed by: BETTER HOMES AND GARDENS REAL ESTATE MOMENTUM (LEHI)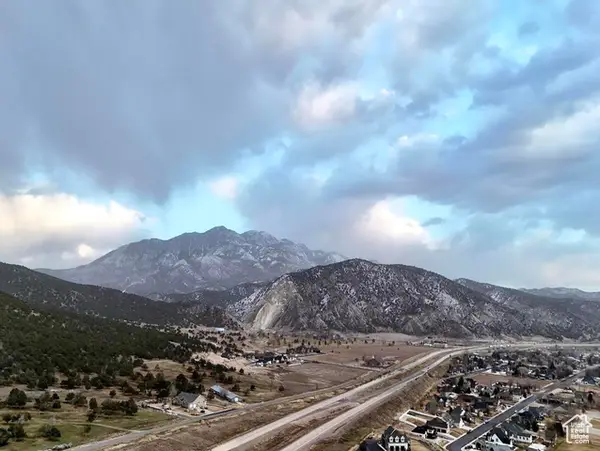 $135,000Pending0.26 Acres
$135,000Pending0.26 Acres1048 N 580 E #42, Nephi, UT 84648
MLS# 2102607Listed by: BETTER HOMES AND GARDENS REAL ESTATE MOMENTUM (LEHI)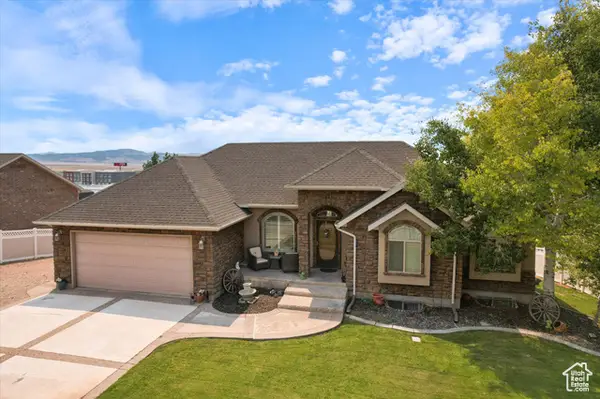 $399,000Pending5 beds 4 baths3,250 sq. ft.
$399,000Pending5 beds 4 baths3,250 sq. ft.1378 S 150 E, Nephi, UT 84648
MLS# 2102578Listed by: THE AGENCY SALT LAKE CITY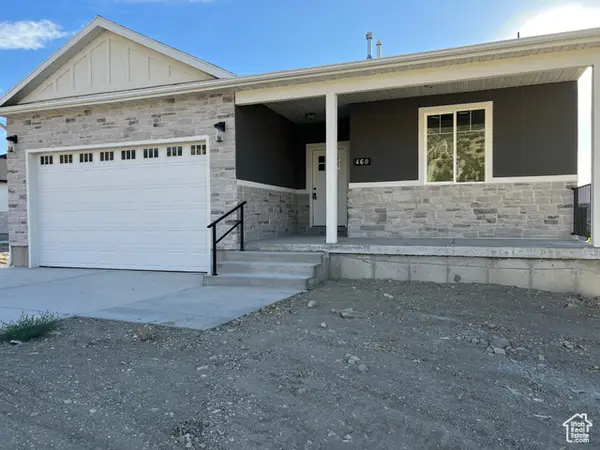 $545,000Active3 beds 2 baths3,500 sq. ft.
$545,000Active3 beds 2 baths3,500 sq. ft.460 S 600 E, Nephi, UT 84648
MLS# 2102416Listed by: REALTYPATH LLC (ALLEGIANT)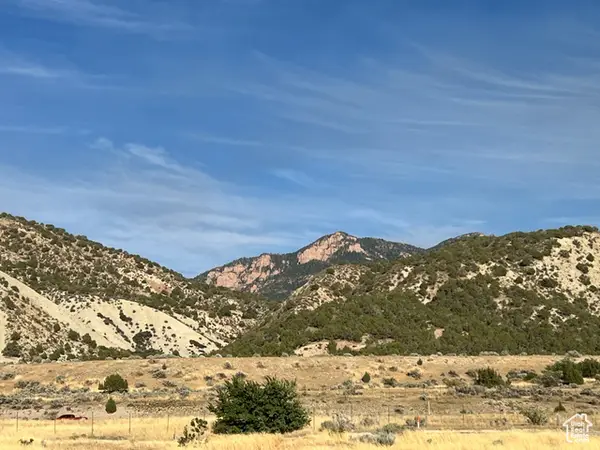 $130,000Active0.2 Acres
$130,000Active0.2 Acres427 S 600 E, Nephi, UT 84648
MLS# 2102418Listed by: REALTYPATH LLC (ALLEGIANT)
