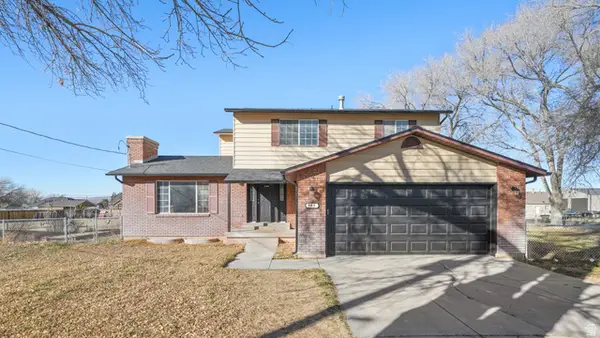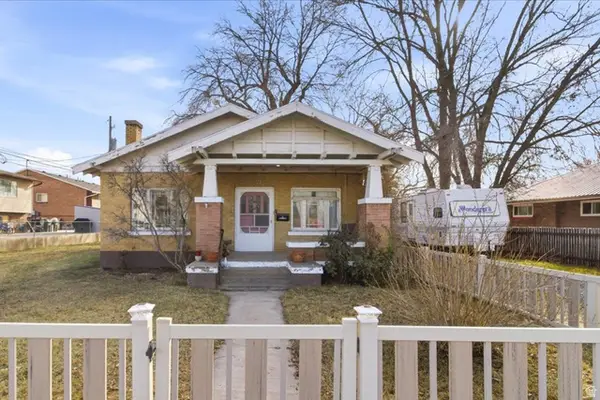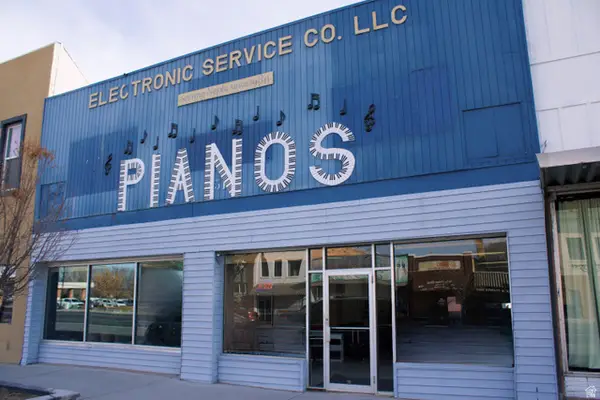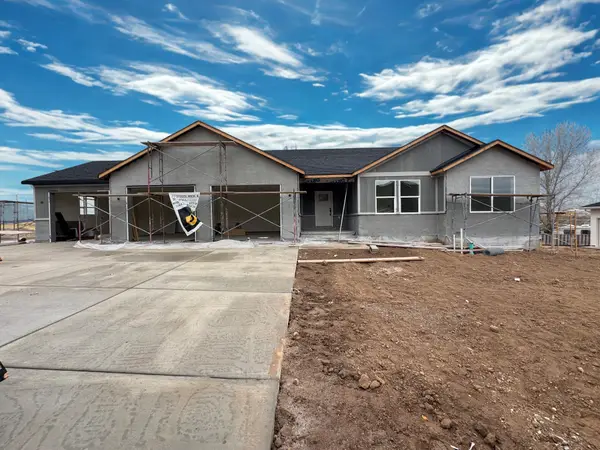485 N 300 E, Nephi, UT 84648
Local realty services provided by:ERA Realty Center
485 N 300 E,Nephi, UT 84648
$414,900
- 3 Beds
- 2 Baths
- 2,046 sq. ft.
- Single family
- Active
Listed by: shanne munns blacker
Office: canyon gate associates
MLS#:2089569
Source:SL
Price summary
- Price:$414,900
- Price per sq. ft.:$202.79
About this home
LISTING PRICE JUST IMPROVED..... UPDATED, CLEAN AND READY TO MOVE INTO. This well taken care of home has so much to offer. The newly painted cabinets and updated colors are welcoming and make you feel right at home as soon as you walk through the front door. The kitchen and dining area are open and very functional. There are 2 bedrooms on the main floor along with main floor laundry. Downstairs there is 1 additional bedroom and a half bath. Also, a large storage room and a nice family room with a fireplace and plenty of room to invite over guests for a movie or game night. The completely fenced backyard comes ready for fun with an in-ground trampoline and a sand pile, a brick fire-pit or a large covered patio are both great options to enjoy the quiet evenings. There is a graveled off section with a roll away gate that is a perfect spot to park your RV. There is also a great storage room just off of the covered car port. The furnace and AC units are new. For the price this home has a lot to offer, come and take a look. Square footage figures are provided as a courtesy estimate only and were obtained from court records. Buyer is advised to obtain an independent measurement.
Contact an agent
Home facts
- Year built:1966
- Listing ID #:2089569
- Added:253 day(s) ago
- Updated:February 13, 2026 at 12:05 PM
Rooms and interior
- Bedrooms:3
- Total bathrooms:2
- Full bathrooms:1
- Half bathrooms:1
- Living area:2,046 sq. ft.
Heating and cooling
- Cooling:Central Air
- Heating:Forced Air, Gas: Central, Wood
Structure and exterior
- Roof:Asphalt
- Year built:1966
- Building area:2,046 sq. ft.
- Lot area:0.21 Acres
Schools
- High school:Juab
- Middle school:Juab
- Elementary school:Red Cliffs
Utilities
- Water:Water Connected
- Sewer:Sewer Connected, Sewer: Connected
Finances and disclosures
- Price:$414,900
- Price per sq. ft.:$202.79
- Tax amount:$1,887
New listings near 485 N 300 E
- New
 $435,000Active3 beds 2 baths2,544 sq. ft.
$435,000Active3 beds 2 baths2,544 sq. ft.532 E 300 S, Nephi, UT 84648
MLS# 2135884Listed by: THE LANCE GROUP REAL ESTATE - New
 $499,999Active4 beds 3 baths3,173 sq. ft.
$499,999Active4 beds 3 baths3,173 sq. ft.585 N 700 E, Nephi, UT 84648
MLS# 2135570Listed by: MAKI REAL ESTATE - New
 $375,000Active2 beds 1 baths1,452 sq. ft.
$375,000Active2 beds 1 baths1,452 sq. ft.152 E 200 S, Nephi, UT 84648
MLS# 2135061Listed by: REAL BROKER, LLC - New
 $499,900Active5 beds 3 baths2,000 sq. ft.
$499,900Active5 beds 3 baths2,000 sq. ft.486 E 760 S, Nephi, UT 84648
MLS# 2134990Listed by: EQUITY REAL ESTATE (UTAH)  $510,000Pending3 beds 2 baths2,600 sq. ft.
$510,000Pending3 beds 2 baths2,600 sq. ft.822 S 270 E, Nephi, UT 84648
MLS# 2132910Listed by: BETTER HOMES AND GARDENS REAL ESTATE MOMENTUM (LEHI) $495,000Active2 beds 4 baths3,582 sq. ft.
$495,000Active2 beds 4 baths3,582 sq. ft.51 S Main, Nephi, UT 84648
MLS# 2131957Listed by: THE AGENCY SALT LAKE CITY (NEPHI) $425,000Active5 beds 4 baths2,663 sq. ft.
$425,000Active5 beds 4 baths2,663 sq. ft.144 W 900 N, Nephi, UT 84648
MLS# 2131723Listed by: THE AGENCY SALT LAKE CITY (NEPHI) $435,000Active2 beds 1 baths2,150 sq. ft.
$435,000Active2 beds 1 baths2,150 sq. ft.594 E 400 S, Nephi, UT 84648
MLS# 2131395Listed by: THE AGENCY SALT LAKE CITY (NEPHI) $405,000Active3 beds 3 baths2,579 sq. ft.
$405,000Active3 beds 3 baths2,579 sq. ft.232 W 815 N #51, Nephi, UT 84648
MLS# 2130353Listed by: EQUITY REAL ESTATE (PROSPER GROUP) Listed by ERA$575,000Active3 beds 2 baths3,052 sq. ft.
Listed by ERA$575,000Active3 beds 2 baths3,052 sq. ft.980 S 175 E, Nephi, UT 84648
MLS# 26-267760Listed by: ERA REALTY CENTER

