641 S 660 E, Nephi, UT 84648
Local realty services provided by:ERA Brokers Consolidated
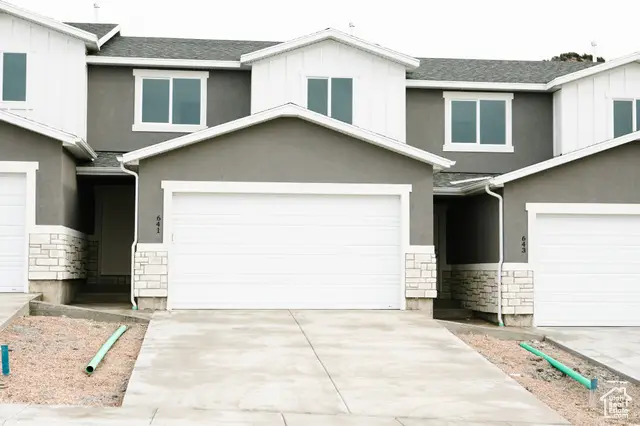
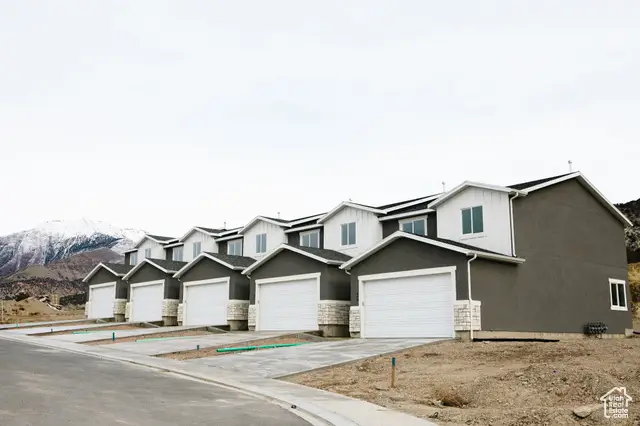
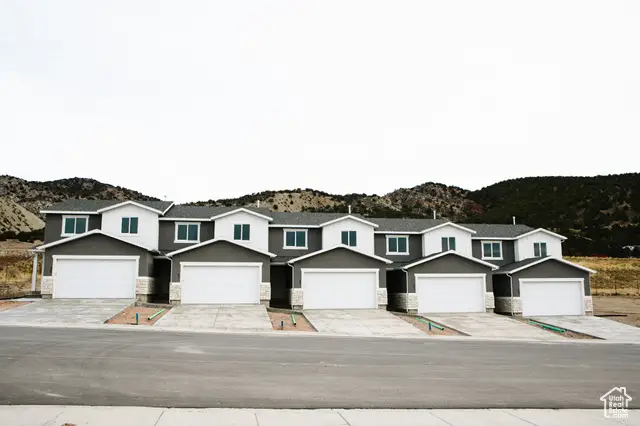
641 S 660 E,Nephi, UT 84648
$353,900
- 3 Beds
- 3 Baths
- 2,049 sq. ft.
- Townhouse
- Pending
Listed by:colby park
Office:equity real estate (prosper group)
MLS#:2057880
Source:SL
Price summary
- Price:$353,900
- Price per sq. ft.:$172.72
- Monthly HOA dues:$94
About this home
FINISHED and move in READY! Cedar Ridge townhome community is the perfect place to call home! Community park, playground, pavilion, community oversized parking, walking path, pickleball/basketball court will be finished spring of 2025! This group of townhomes are located right by the community park area and they're unique to the community as they have nothing going in behind them with a large common yard area. Great floorplan finished with 3 bedrooms and 2.5 bathrooms plus additional room to grow in the unfinished basement where you could add another bedroom, family room, and bathroom. Each home is constructed with quality in mind and includes 2x6 exterior walls, double pane windows, solid surface countertops, LVP flooring, knotty alder cabinets, a fully finished 2-car garage, and the list goes on. Don't forget the low maintenance style of living with front and side yard maintenance. 100% financing available! Buyer to verify all information.
Contact an agent
Home facts
- Year built:2024
- Listing Id #:2057880
- Added:216 day(s) ago
- Updated:July 01, 2025 at 08:09 AM
Rooms and interior
- Bedrooms:3
- Total bathrooms:3
- Full bathrooms:2
- Half bathrooms:1
- Living area:2,049 sq. ft.
Heating and cooling
- Cooling:Central Air
- Heating:Gas: Central
Structure and exterior
- Roof:Asphalt
- Year built:2024
- Building area:2,049 sq. ft.
- Lot area:0.05 Acres
Schools
- High school:Juab
- Middle school:Juab
- Elementary school:Red Cliffs
Utilities
- Water:Culinary, Water Connected
- Sewer:Sewer Connected, Sewer: Connected, Sewer: Public
Finances and disclosures
- Price:$353,900
- Price per sq. ft.:$172.72
- Tax amount:$1,967
New listings near 641 S 660 E
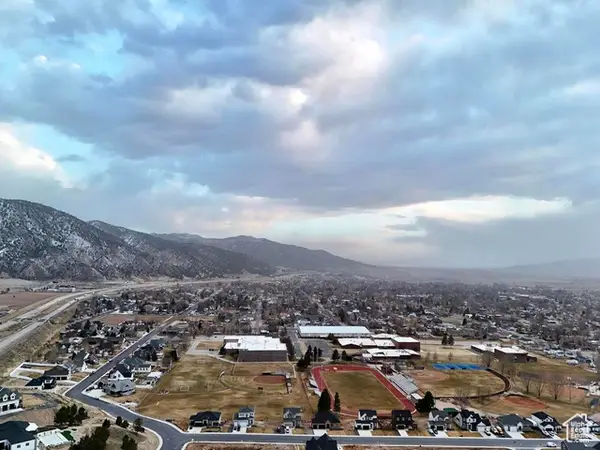 $135,000Pending0.26 Acres
$135,000Pending0.26 Acres627 E 1100 N #10, Nephi, UT 84648
MLS# 2104705Listed by: BETTER HOMES AND GARDENS REAL ESTATE MOMENTUM (LEHI)- New
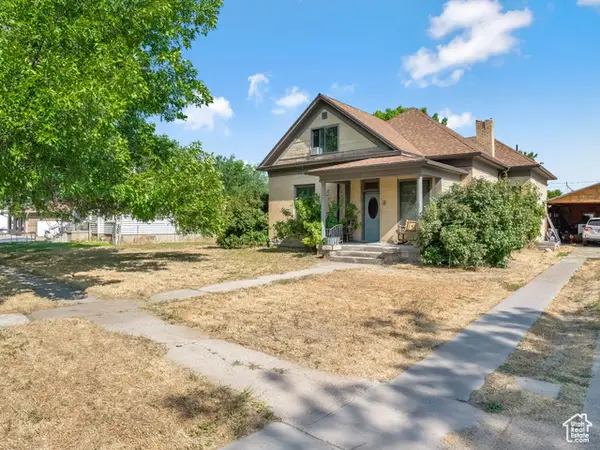 $399,000Active4 beds 2 baths2,157 sq. ft.
$399,000Active4 beds 2 baths2,157 sq. ft.65 E 200 N, Nephi, UT 84648
MLS# 2103996Listed by: THE AGENCY SALT LAKE CITY - New
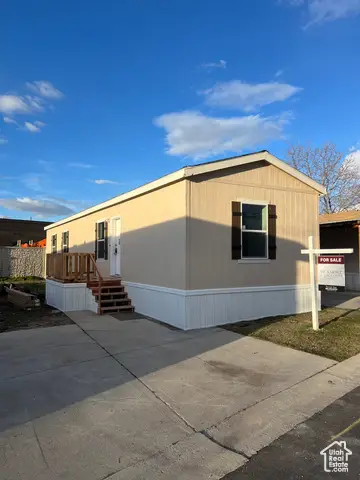 $125,000Active3 beds 2 baths950 sq. ft.
$125,000Active3 beds 2 baths950 sq. ft.148 W 100 N #7, Nephi, UT 84648
MLS# 2103640Listed by: BICKMORE & ASSOCIATES REALTY, LLC - New
 $125,000Active3 beds 2 baths950 sq. ft.
$125,000Active3 beds 2 baths950 sq. ft.148 W 100 N #9, Nephi, UT 84648
MLS# 2103641Listed by: BICKMORE & ASSOCIATES REALTY, LLC - New
 $879,900Active7 beds 5 baths5,700 sq. ft.
$879,900Active7 beds 5 baths5,700 sq. ft.116 S 600 E, Nephi, UT 84648
MLS# 2103140Listed by: SUMMIT REALTY, INC. 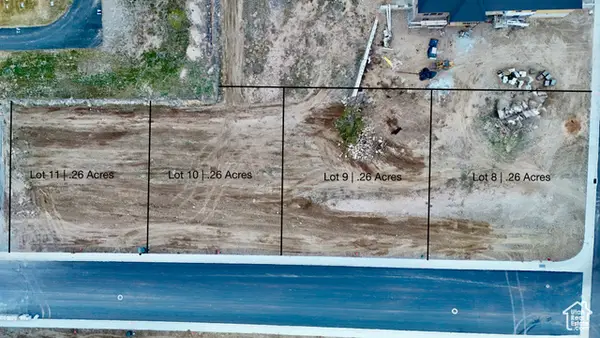 $135,000Active0.26 Acres
$135,000Active0.26 Acres619 E 1100 N #11, Nephi, UT 84648
MLS# 2102624Listed by: BETTER HOMES AND GARDENS REAL ESTATE MOMENTUM (LEHI)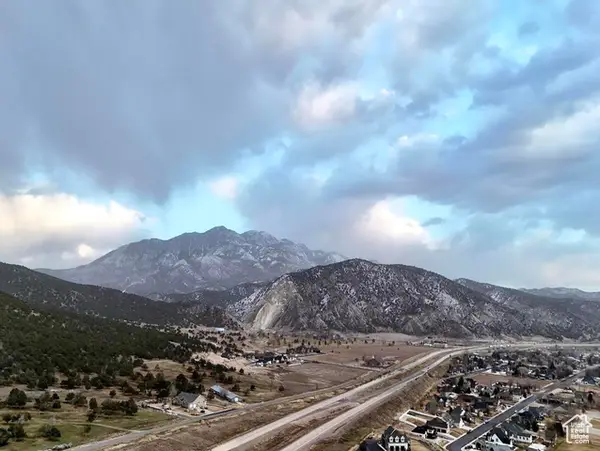 $135,000Pending0.26 Acres
$135,000Pending0.26 Acres1048 N 580 E #42, Nephi, UT 84648
MLS# 2102607Listed by: BETTER HOMES AND GARDENS REAL ESTATE MOMENTUM (LEHI)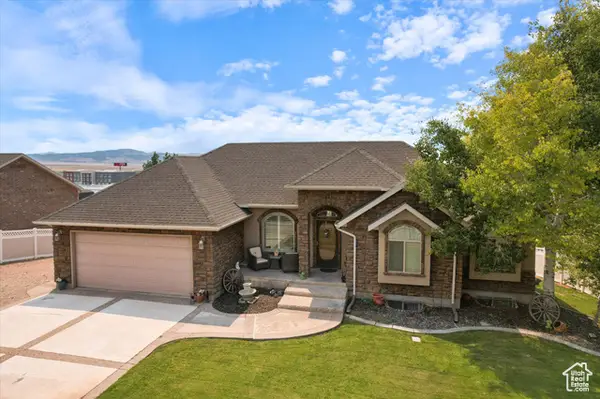 $399,000Pending5 beds 4 baths3,250 sq. ft.
$399,000Pending5 beds 4 baths3,250 sq. ft.1378 S 150 E, Nephi, UT 84648
MLS# 2102578Listed by: THE AGENCY SALT LAKE CITY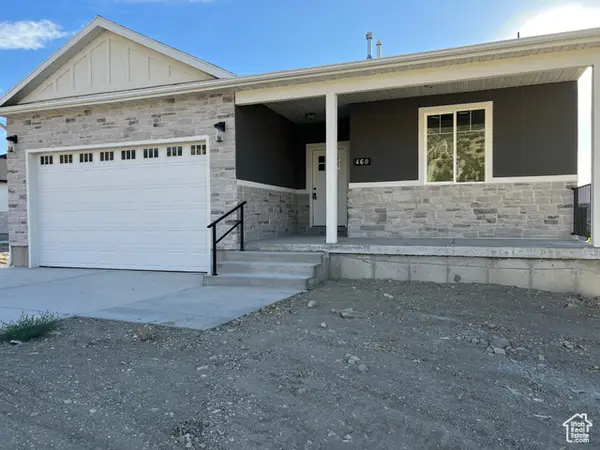 $545,000Active3 beds 2 baths3,500 sq. ft.
$545,000Active3 beds 2 baths3,500 sq. ft.460 S 600 E, Nephi, UT 84648
MLS# 2102416Listed by: REALTYPATH LLC (ALLEGIANT)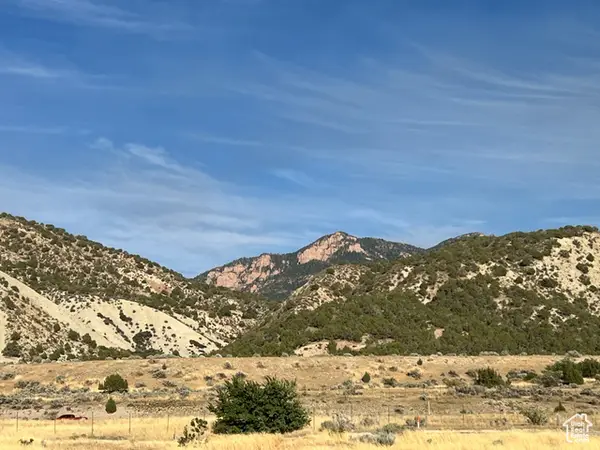 $130,000Active0.2 Acres
$130,000Active0.2 Acres427 S 600 E, Nephi, UT 84648
MLS# 2102418Listed by: REALTYPATH LLC (ALLEGIANT)
